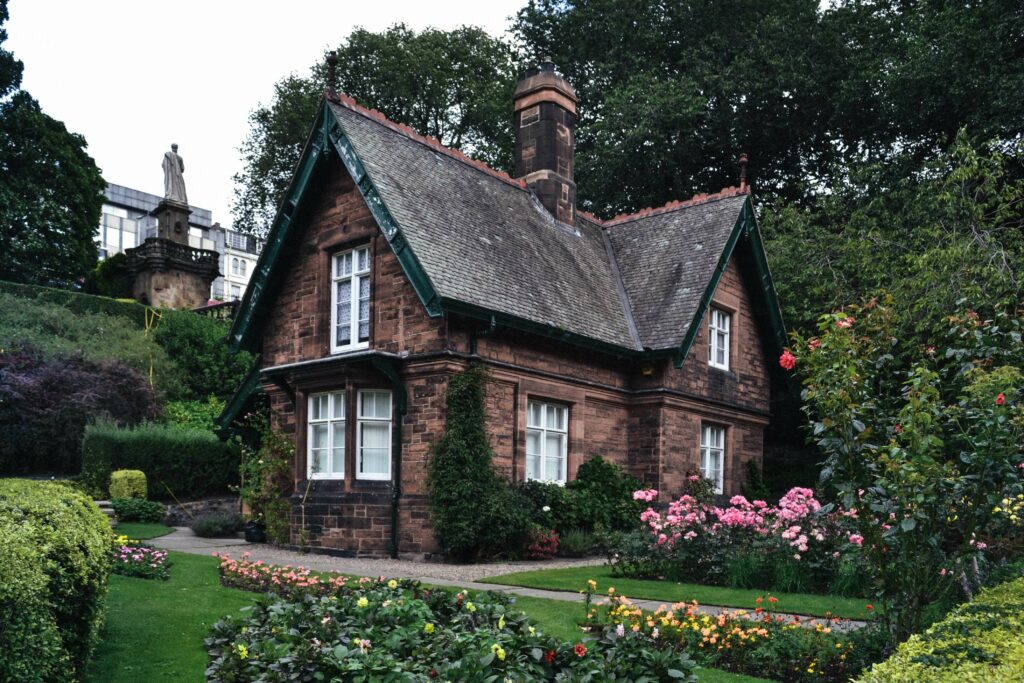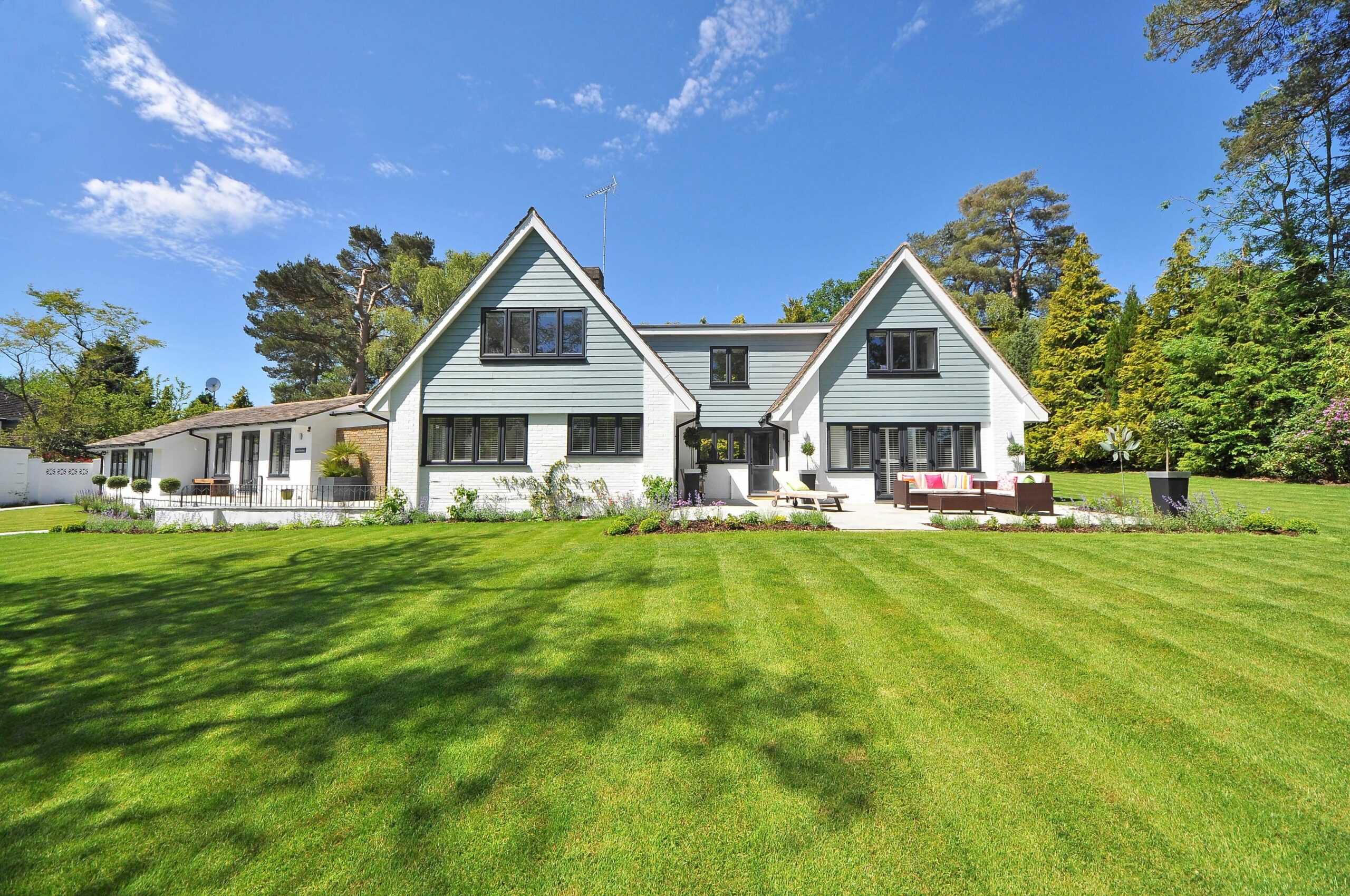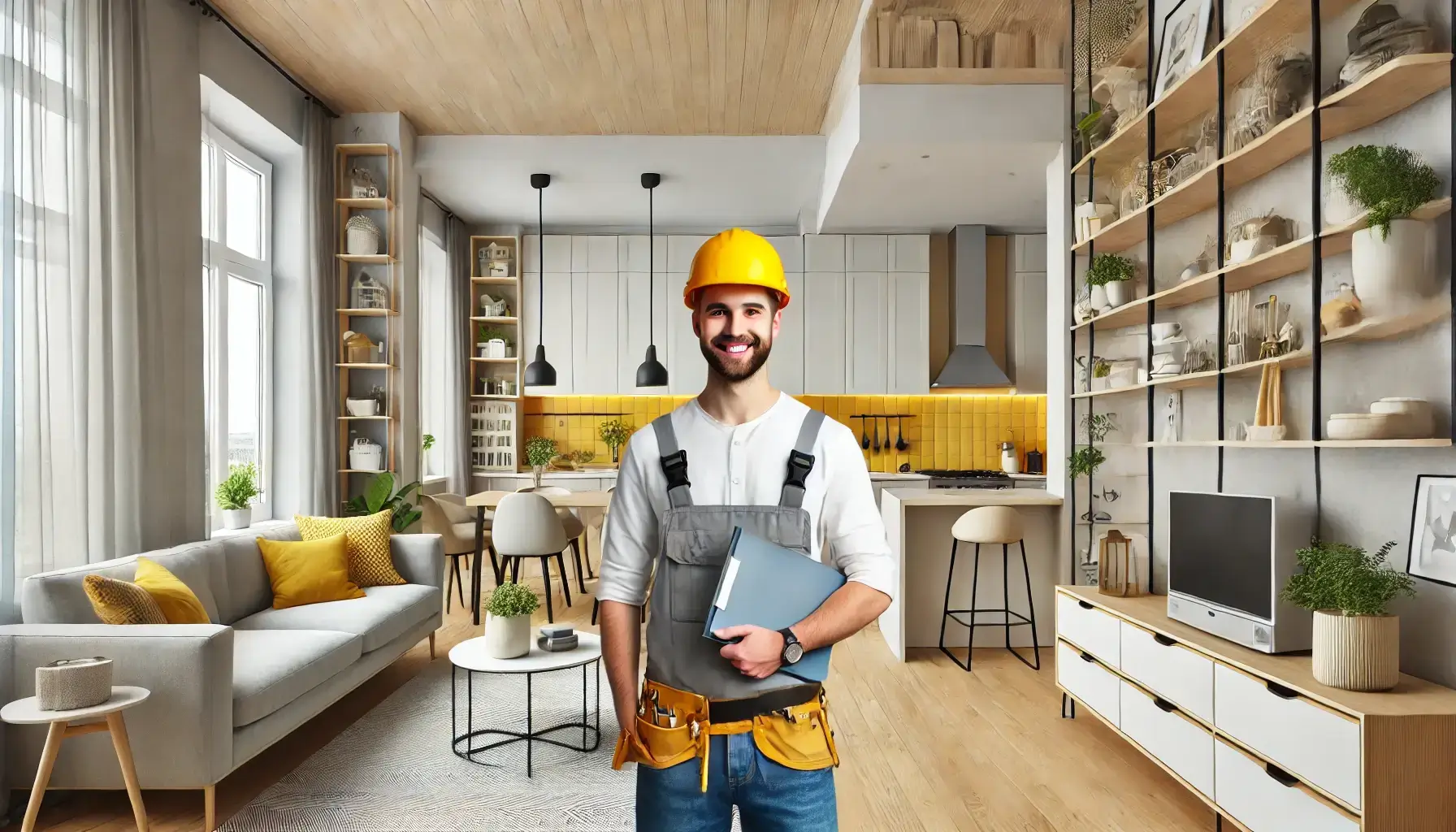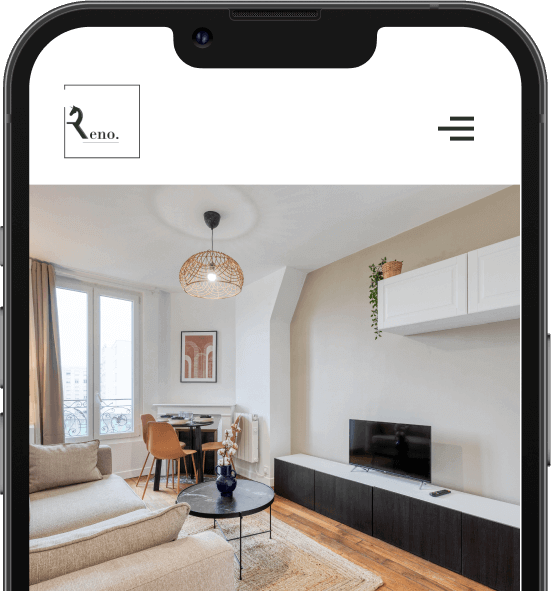Feeling cramped in your current home? Unable to contemplate moving and leaving your neighborhood? If that's the case, it's entirely possible to consider expanding your existing home. Your house often holds multiple areas that can be renovated to gain some extra square meters. The garage, attic, basement, and garden are all accessible surfaces to materialize your home expansion project. Moreover, the cost of extension works may not be as astronomical as you think.
Creating Additional Space Inside Your Home
Below, we outline the main works that can be carried out to enlarge your home by utilizing all available spaces.
Opting for Attic Conversion and Roof Extension
Converting the attic and extending the roof are effective solutions for gaining space. The newly created space can be utilized to design a new living area, such as a playroom for children, a lounge, an office, or an additional bedroom. However, converting your attic requires a minimum ceiling height of 1.80 meters across most of the space created.
Typically, the ceiling height of a living space is 2.20 meters. For a roof pitch of less than 30 degrees, you need to extend it. This involves creating a new framework to achieve an angle close to 45 degrees. Additionally, you must install dormers or roof windows to allow daylight into your new living space. The attic conversion or roof extension project requires compliance with two technical construction standards.
The first one concerns the use of construction materials, and the second one involves procedures governed by the standards of Unified Technical Documents (DTU). The construction site must also adhere to the local regulations of the PLU (Local Urban Plan) if the house is located within 500 meters of one or more historical monuments. In such cases, you will need approval from an architect from the Buildings of France before starting your extension project. Furthermore, the cost of attic conversion typically ranges between €500/m² and €900/m².
Expanding Your Home: Garage and Basement Conversion Ideas
Transforming your garage is a great option if you're looking to expand your living space. You can convert it into an extra bedroom, a lounge, a playroom, or an office. Here are two practical tips for garage conversion :
- Ensure that the construction materials used for the cladding and roof match those of the house ;
- Match the style of the doors and windows of the new construction to those of the old one.
It's worth noting that the price of this type of project ranges between €200 and €900 per square meter. However, if your garage requires more work (insulation, heating installation, ventilation, etc.), the budget will be higher. With a relatively affordable price, extending by enlarging the garage is a good solution to gain some extra square meters in your home.
Exploring Basement or Cellar Conversion
The basement often evokes a part of the house where the air is insufficient, the brightness is lacking, and humidity prevails. However, by undertaking a series of renovation works, you can consider expanding your home through the basement. In this case, it's wise to seek the help and advice of a professional architect.
The architect will guide you from start to finish in realizing your basement expansion project. They will establish the feasibility study and design plans, handle administrative procedures, select the right construction materials, and supervise the work progress. Note that if your basement has a minimum ceiling height of 2.40 meters, you can transform it into a kitchen, a studio, or a spa. With less than 2 meters of ceiling height, it can serve as a wine cellar or storage box.
The average cost of basement conversion is €450/m². This price includes €105 to €145/m² for the slab, €125 to €200/m² for electrical installation, and €25 to €150/m² for cladding. In any case, extending via the basement remains a good option to obtain more habitable space inside your home.

You're just a few clicks away from renovating your home.
Building a Conservatory to Expand Your Home
Constructing a conservatory or a sunroom involves extending your home by utilizing the outdoor space in the garden. This type of extension seamlessly integrates with the architectural style of the house. The large openings of the conservatory provide a source of natural light, creating the perfect balance between space and brightness.
Expanding a house through the creation of a conservatory allows for more interior space. It can be used as a kitchen, a playroom, or even a dining area. However, before starting the project, you need to consider its feasibility. Firstly, consult your municipality's local urban development plan to understand the urban planning regulations. Then, choose construction materials that align with your budget and the style of your house.
For instance, a wooden conservatory enhances the aesthetic appeal of your home, while an aluminum one highlights its modern character. Additionally, a PVC sunroom offers good sound insulation. As a reference, the price of a wooden conservatory ranges between €1,000 and €1,700 per square meter, and that of an aluminum one is around €1,200 per square meter. A PVC sunroom is the most economical, with costs ranging between €500 and €1,000 per square meter.
Building a Small House in the Garden
An additional house in your garden allows you to create a living space independent of the main house. You can use it as a studio with an open kitchen or as a small cottage to accommodate your friends or family with privacy. This small pavilion can also serve as a home office for remote work.
For such a project, it's essential to carry out various types of work, such as installing different networks for electricity, water, and sanitation. Additionally, opting for a wooden house is advisable. Why? Because wood offers numerous advantages :
- Wooden extensions are a more practical and cost-effective solution than brick ones. Moreover, they don't require a long construction period ;
- Wooden extensions are highly customizable, allowing for tailor-made expansion.
- Wooden extensions align with ecological principles since wood is a natural material, warm, and pleasant to live in.
The budget for this type of expansion varies depending on the desired finish. Generally, the average cost of a wooden extension ranges between €1,500 and €2,000 per square meter.
Planning Administrative Procedures for Expanding Your Home
Expanding a home requires either a building permit or a prior request for works. The administrative procedures are carried out at the town hall of the municipality where the expansion project takes place. They entirely depend on the floor area or ground footprint of the new space to be created. Here are some additional details regarding administrative procedures :
- An expansion of less than 5 m² does not require any declaration ;
- Between 5 and 20 m² of expansion requires a prior declaration of works required in non-urban areas ;
- An expansion project of more than 20 m² in non-urban areas requires a building permit ;
- Beyond 40 m² of extension or if the total area after construction exceeds 170 m², then a building permit is essential in urban areas.
Before expanding your home, you must submit your prior declaration of works to the town hall, including form Cerfa number 137035. You can start the construction if you receive no response after one month. In the case of a building permit, you will need to fill out form Cerfa number 134065. For the latter case, the waiting period is 2 months after the submission of the application. Note that you must seek an expert architect if the total area of the extension exceeds 150 m².





