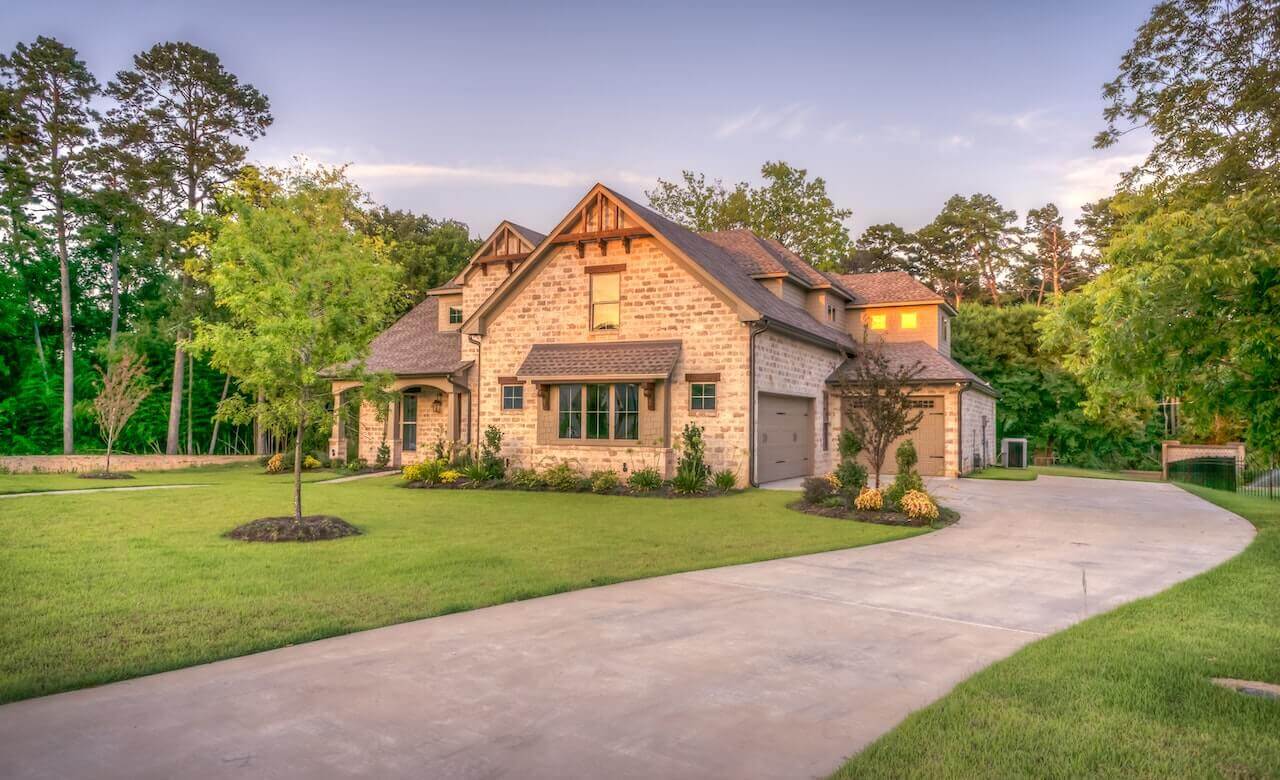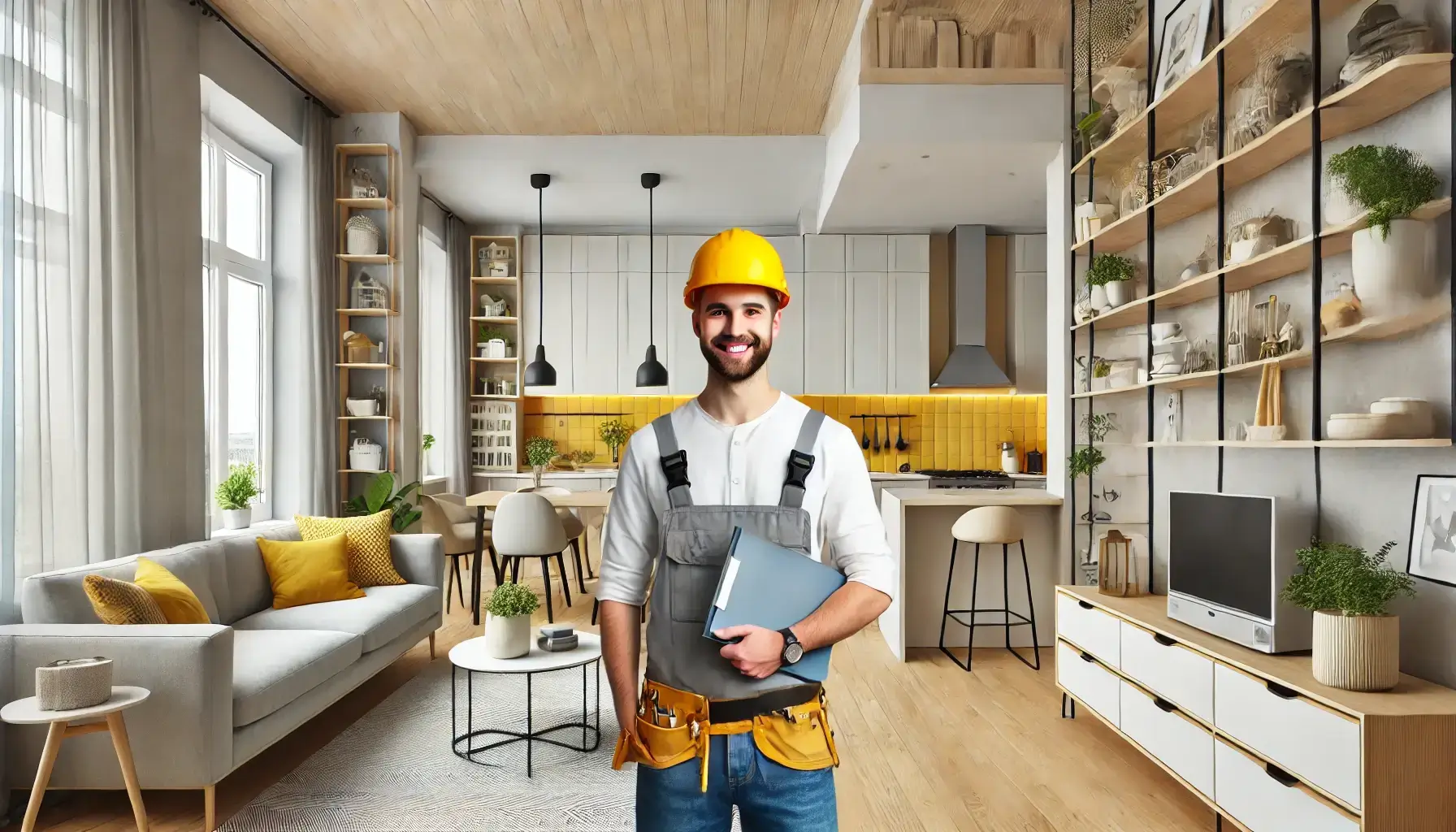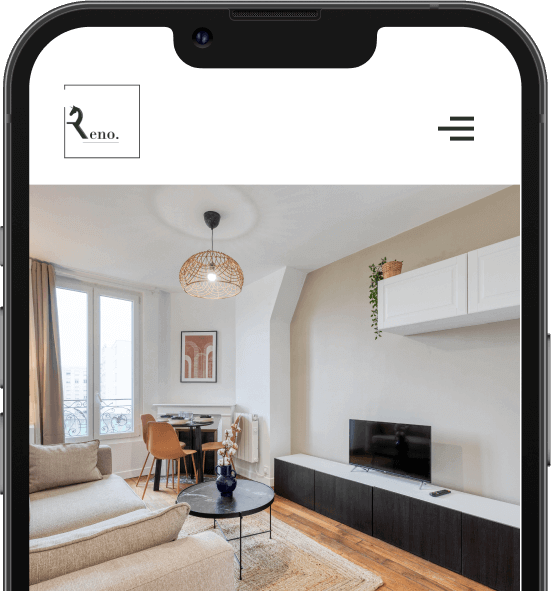If your house has an attic, you should know that an increasing number of homeowners are opting to convert this space located between the roof and the top floor. Why? Because attic conversion represents the most cost-effective solution on the market to expand or even double the living space of a property. By doing so, you gain extra square footage without the hassle of moving or encroaching on your outdoor areas! Not only does this refurbishment create a new room within your home, but it also helps prevent significant heat loss. With well-planned work, your attic can be transformed into an additional living space that is both comfortable and functional, all while contributing to the overall energy efficiency of your dwelling. Explore all the advantages of this solution as well as the rules to know before diving in.
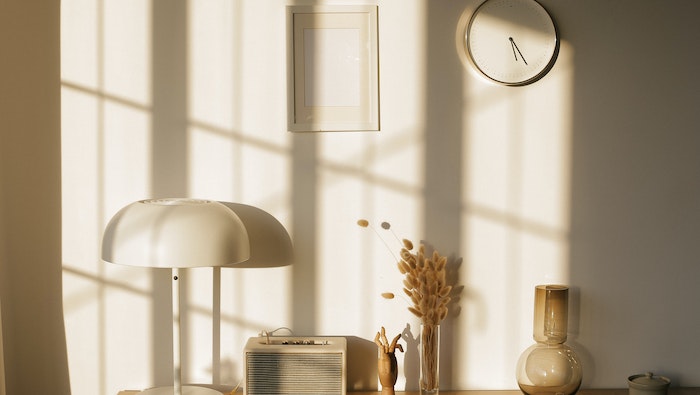
Advantages of Habitable Attic Conversion
In their quest to increase the living space of their homes, many households consider attic conversion. This solution comes with numerous benefits, offering additional square footage at a relatively low cost.
Expand Living Space
One of the primary reasons for converting attics is to gain a new inhabitable area. Whether due to a growing family or simply a desire for more space, a shortage of space within the house can prompt this decision. Properly insulated and illuminated, this sloped volume can serve as a children's room, a dressing room, a bathroom, an office, a lounge, a playroom, and more.
All you need to do is decide which room to create in this new space at the top of the house. This area under the roof allows for various layout possibilities! You can set up multiple rooms and partition them as needed to meet the future needs of your household. Renovating this empty space is, therefore, an excellent solution for maximizing the living space and enhancing comfort.
While attic conversion involves a significant budget, it requires less investment than moving or extending your home. Essentially, it's an opportunity to expand a property, almost doubling the living space without encroaching on the land, garden, or terrace. Seize this opportunity to improve the thermal insulation of your roof and enhance the comfort of your family members.
Energy Savings
Expanding space is not the only advantage of attic conversion. By carrying out insulation work, you not only gain space but also optimize the thermal performance of the property. Attics are a significant source of heat loss in a home. According to the French Environment and Energy Management Agency (ADEME), in houses built before 1974, 25% to 30% of heat loss occurs through the roof, often due to poor insulation.
Thus, thermal insulation of the attic effectively reduces your energy consumption and, consequently, your heating bill. In summary, this operation benefits your wallet through significant energy savings! In this process, you also contribute to ecological transition efforts and sustainable development by preserving Earth's natural resources.
The cost of attic conversion works remains relatively affordable, as the operation does not require heavy construction. Since the foundations, roof, and load-bearing walls are already present, renovations are straightforward to implement. Typically, applying insulation to the floor and roof slopes is sufficient. This results in a constant indoor temperature and decreased energy needs!
Such energy renovation works can lead to up to 30% energy savings. Additionally, you gain thermal comfort, as insulated attics greatly reduce heat loss. With such renovations, you also benefit from optimal sound absorption. In conclusion, attic conversion is an investment that quickly pays off.
Thermal insulation of the attic must be carried out by an RGE-certified professional (Recognized Guarantor of the Environment). By engaging such a specialist, you ensure that the work is done correctly. They will provide valuable advice on attic conversion techniques and determine the insulation materials needed for effective attic insulation. Moreover, when your project is carried out by an RGE-certified expert, you may be eligible for financial assistance, such as the MaPrimeRénov' program. This is good news for investors and households, as this assistance is available for the year 2023.
Increasing the Value of Your Property with Attic Conversion
Costing approximately five times less than building an extension or a conservatory, attic conversion remains the ideal solution for creating additional living spaces. Once the renovations are completed, the new space can accommodate any room (children's bedroom, office, living room, playroom, storage, etc.). These additional habitable areas will increase the value of your property since the price is calculated per square meter.
After the work is finished, your house becomes larger, better insulated, and gains a new livable floor that you can capitalize on during a potential resale. Attic conversions not only add height and charm to a dwelling but also make it more enjoyable to live in. These improvements significantly enhance the appeal of this sloped space located on the top floor of the house.
Property investors are particularly interested in clever conversions and are increasingly drawn to unique accommodations. Since most roofs in France are steeply pitched, attics are primarily used for storage (shelves, wardrobes), home offices, or play areas for children. Attics transformed into spacious rooms under the slope meet all these real estate criteria! Upon resale, your property can also achieve a higher score on the Energy Performance Certificate (EPC). In addition to gaining space, convertible attic works optimize the thermal performance of the house. Insulating the attic helps eliminate thermal bridges in France.
Rules to Know for Attic Conversion
Less restrictive and easier to implement than organizing a relocation, converting habitable attics saves space in your home. Before embarking on this project, however, you should consider some important points.
Conditions for Habitable Attics
Converting your attic into a living space is an excellent way to expand your home. Before envisioning the decor of your new space, check if your attic is convertible. The question is whether they can be converted to invest in this part of your home and turn it into the room of your choice.
Keep in mind that ceiling height is crucial when considering transforming your attic into a living space. Attics are considered "converted" or "habitable" when they meet these main criteria :
- Minimum ceiling height of 1.80 meters ;
- Roof pitch exceeding 30 degrees ;
- Width of over 60 cm below the ridge tile ;
- Usable framework (traditional, industrial trusses, or W-shaped industrial trusses) ;
- The floor is in good condition and strong enough to support the weight of the conversion.
To be considered habitable, a space must meet these criteria. After considering these points, you will need to study the Local Urban Plan (PLU) of your municipality to ensure that attic conversion is permitted. Even though the duration of the project varies depending on the site's configuration, the work is relatively fast (about a few months).
For house extensions and raising, hire a general building contractor or an architect, as these types of works are highly technical and complex. In terms of cost, attic conversion can be expensive. Therefore, it is essential to prepare your budget carefully and anticipate the cost of such a real estate investment.
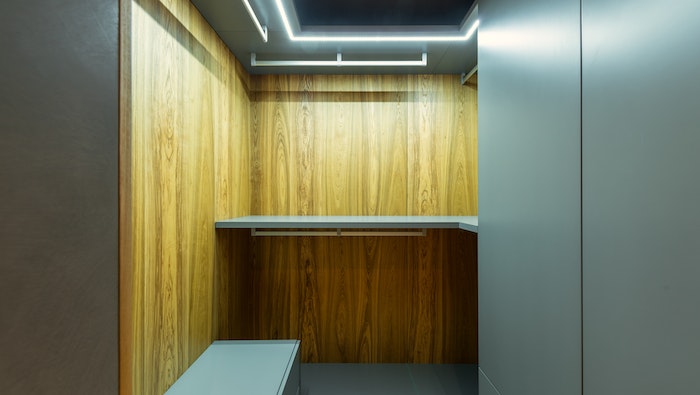
Regulations for Attic Conversion
Conversion is gaining real popularity among homeowners. This type of work primarily aims to meet the space needs of a household. Perhaps you, too, want to increase the living space of your home to create a children's bedroom or design an office? What you need to do before starting work is to consider the administrative procedures.
An attic conversion without prior authorization is a violation of the Urban Planning Code. Attics converted without official approval have no legal existence. Moreover, following the proper administrative procedures not only avoids various problems but also allows you to apply for public assistance. Administrative steps are necessary before starting your project.
If the habitable area exceeds 5 m² but remains less than or equal to 20 m², a Prior Declaration of Works (PDW) is essential. This administrative file verifies that your attic conversion project complies with the Local Urban Development Plan. However, if it exceeds 20 m² and increases the property's surface area to more than 150 m², you will need to obtain a building permit. This administrative dossier allows the municipality to ensure that the project complies with current urban planning rules. In this latter case, approval and the intervention of an architect are mandatory. Note that an architect can guide you comprehensively through your attic conversion project !
However, you may be exempt from administrative procedures (work permits) if your project meets the following criteria :
- Your conversion project does not alter the exterior appearance of your residence: this means no new openings (roof windows or wall openings) have been created ;
- Your property is not located in a classified site, a listed site, or a historical monuments site ;
- The creation of floor area and footprint is less than 5 m2.
Only in these cases are individuals exempt from requesting work permits from the relevant authorities.
Once converted, the attic becomes a cozy living space. In this additional room under the roof, there are numerous options for layout! However, this is subject to the space being suitable for the desired work (insulation, structural restoration, electrical system, etc.), the budget being sufficient, and compliance with the relevant regulations.
Furthermore, the expertise of a professional will be necessary to successfully complete this convertible attic project. Keep in mind that the cost of attic conversion depends on various factors, such as the size of the habitable area to be converted and the rooms (bathroom, bedroom). In the context of a roof space conversion project, you must budget according to the attic configuration you desire. Moreover, the cost of the work can quickly escalate depending on the existing condition, chosen materials, and engaged professionals.
Whatever building artisan you contact, they will ensure that the work complies with current regulations (area, ceiling height, insulation, plumbing, electricity).
Reasons to Hire a Professional Architect for Attic Conversion
Converting attic space is a straightforward way to increase living area, yet the complexity of the work and its total cost can discourage many. Indeed, attic conversion involves numerous seemingly complicated steps for homeowners. To avoid unpleasant surprises, hiring an architect is thus mandatory, especially if the habitable floor area of your house exceeds 150 m². As a reminder, your attic must also have at least 1.80 m of headroom across two-thirds of the area to be considered for future habitation. Moreover, for any house enlargement project (roof extension, extension), involving this professional is advisable, as their intervention ensures quality and tailor-made work.
Regardless of the attic's specifics (roof pitch angle, type of framework or flooring, presence of windows), the architect will assess the project's feasibility and estimate related costs. Indeed, before starting the construction, converted attics must have sufficient height (at least 1.80 m) and a roof pitch exceeding 30°. Generally, engaging an architect's services is essential for projects requiring a building permit. Moreover, they can assist you in the permit acquisition process.
The professional ensures coordination among involved craftsmen and monitors the progress of the work. The final result will be of high quality as the architect can offer various technical and aesthetic solutions. With this building professional, you can be sure that your attic conversion will proceed according to best practices and safety standards.

