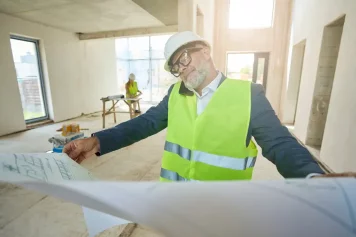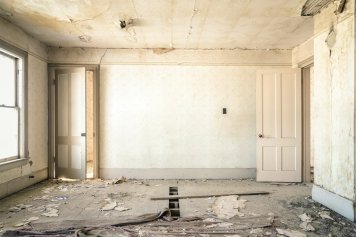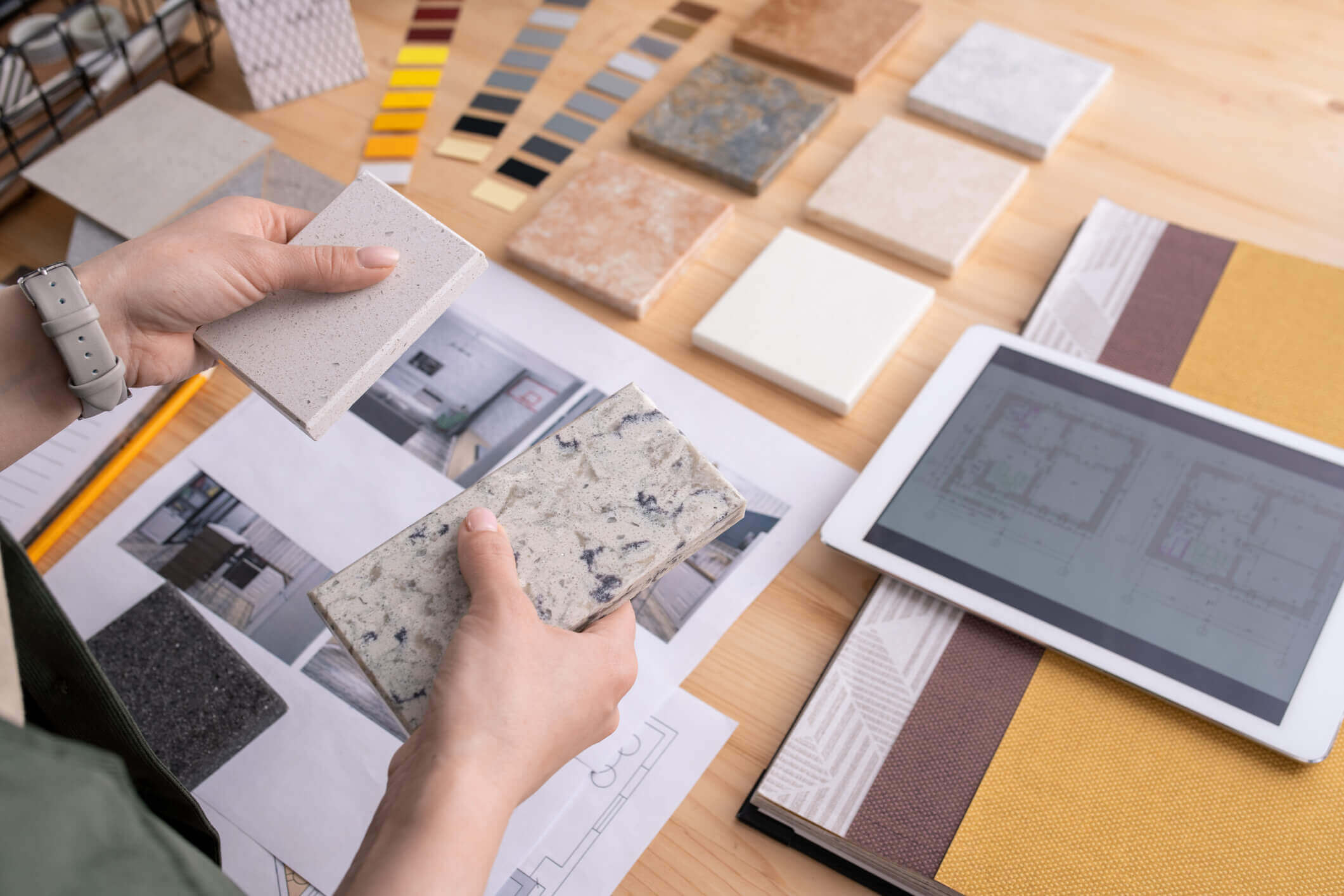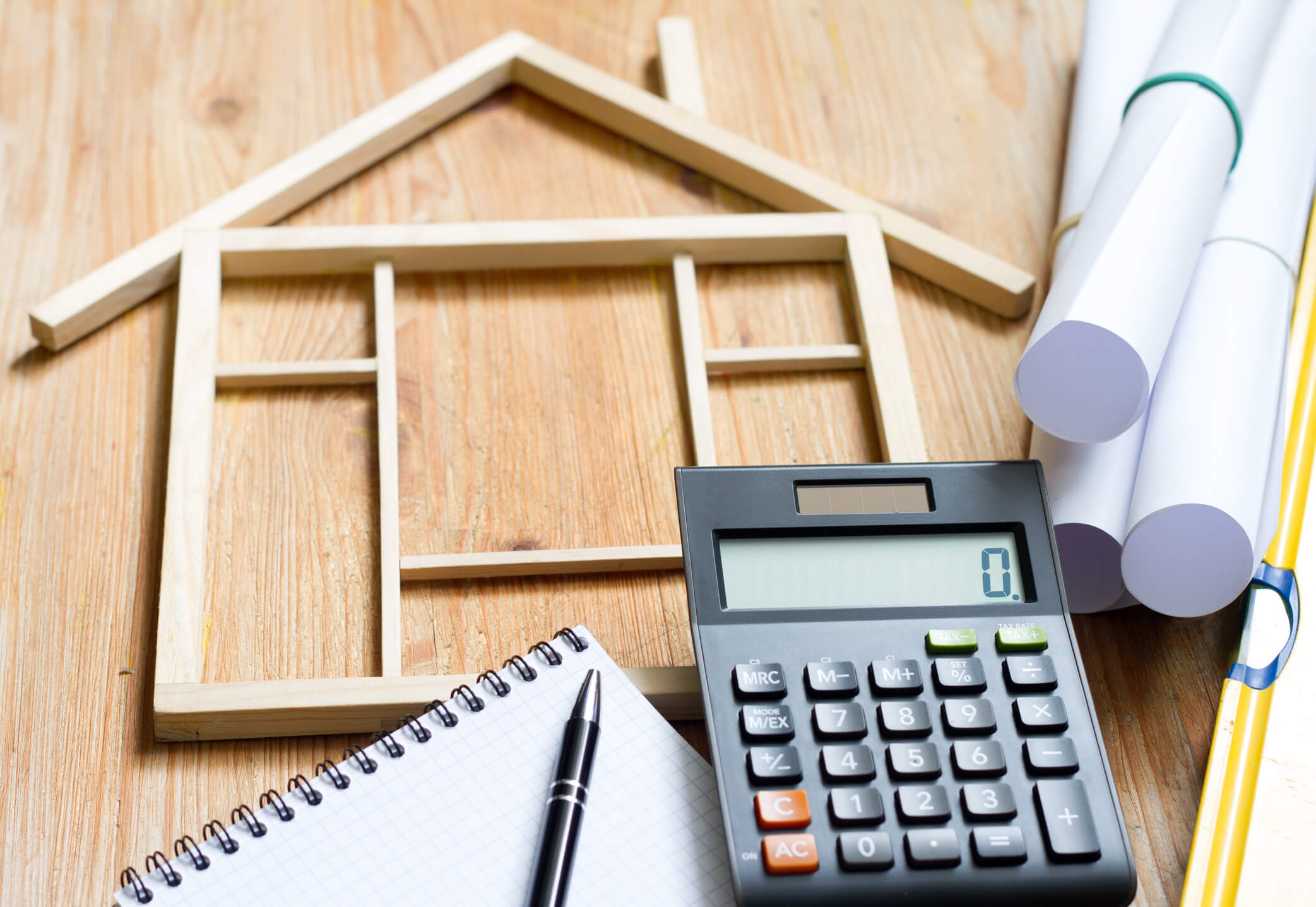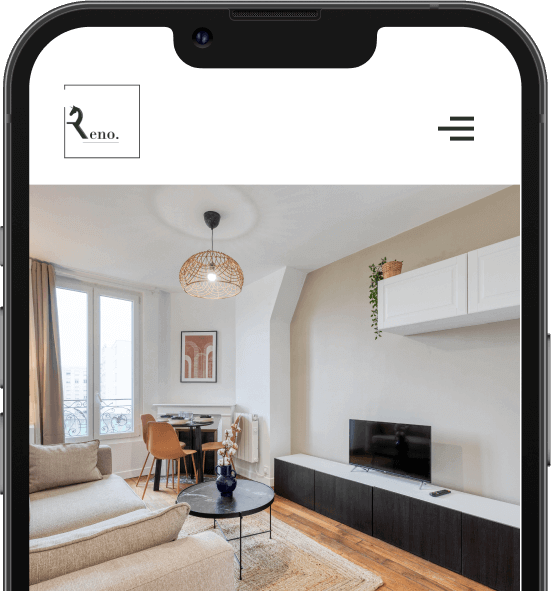Les énergies renouvelables s’imposent comme des solutions incontournables pour un avenir énergétique durable. Intégrer ces sources d’énergie dans votre habitat présente de nombreux avantages tant sur le plan environnemental qu’économique. Les panneaux solaires et les éoliennes représentent des moyens efficaces de tirer parti de sources d’énergie durable directement chez vous, sur votre propre terrain. En investissant dans la production d’électricité à partir du soleil et du vent, vous pouvez non seulement réduire votre empreinte carbone, mais aussi générer des économies à long terme sur vos factures d’énergie.
La transition vers les énergies renouvelables est un pilier essentiel de la lutte contre le changement climatique et de la préservation de notre planète pour les générations futures. En exploitant ces ressources naturelles abondantes et inépuisables, nous pouvons progressivement nous éloigner des combustibles fossiles polluants et contribuer à un avenir plus propre et plus durable pour tous.
Ce guide complet vous accompagnera dans la découverte des énergies renouvelables et vous permettra de tirer profit de ces solutions durables chez vous.

Les avantages des énergies renouvelables dans la rénovation
L’urgence climatique et la nécessité d’une transition énergétique poussent de plus en plus de propriétaires à se tourner vers les énergies renouvelables lors de la rénovation de leur habitat. Intégrer ces sources d’énergie présente de nombreux avantages non négligeables, tant sur le plan environnemental qu’économique.
Production d’énergie propre et durable
Contrairement aux combustibles fossiles polluants et épuisables, les énergies renouvelables s’appuient sur des ressources naturelles inépuisables comme le soleil, le vent, l’eau ou la biomasse. Leur utilisation ne génère ni émissions de gaz à effet de serre, ni polluants atmosphériques, contribuant ainsi à la lutte contre le changement climatique et à la protection de l’environnement.
Réduction des factures énergétiques
En investissant dans des systèmes de production d’énergie renouvelable tels que des panneaux solaires photovoltaïques ou des pompes à chaleur, les propriétaires peuvent réduire considérablement leur consommation énergétique et, par conséquent, leurs factures d’énergie. Cette indépendance énergétique vis-à-vis des énergies fossiles permet également de se prémunir contre les fluctuations des prix de l’énergie.
Amélioration du confort thermique
Outre la production d’électricité, certaines énergies renouvelables comme la pompe à chaleur permettent aussi de chauffer et de rafraîchir le logement de manière écologique et performante.
Valorisation du patrimoine immobilier
Intégrer des solutions d’énergies renouvelables à la rénovation d’un bien immobilier contribue à améliorer sa performance énergétique et à augmenter sa valeur patrimoniale. Un argument non négligeable lors de la revente du bien.
Un large éventail de solutions
De nombreuses technologies et systèmes basés sur les énergies renouvelables sont aujourd’hui disponibles pour s’adapter aux besoins et aux spécificités de chaque logement. Panneaux solaires, photovoltaïques, pompes à chaleur géothermiques ou aérothermiques, chauffe-eau solaires thermiques, éoliennes domestiques…, les choix sont nombreux et permettent de répondre à une grande variété de situations.
Un soutien financier pour la transition
De nombreux aides et subventions gouvernementales sont proposées pour encourager le développement des énergies renouvelables dans le cadre de la rénovation énergétique. Ces aides permettent de réduire significativement le coût d’investissement et de rendre l’accès à ces technologies plus abordable pour les particuliers.
Un investissement pour l’avenir
En optant pour les énergies renouvelables dans la rénovation de leur habitat, les propriétaires font un choix responsable et durable. Ils contribuent ainsi à la préservation de l’environnement et à la lutte contre le changement climatique, tout en améliorant leur confort de vie et en réalisant des économies sur leurs factures d’énergie. Un investissement judicieux qui s’avère bénéfique tant pour les occupants que pour la planète.
Les principales sources d’énergies renouvelables
Soleil, vent, eau, biomasse : la nature regorge de sources d’énergie propres et inépuisables qui permettent de produire de l’électricité et de chauffer nos habitations de manière durable.
L’énergie solaire, une source d’énergie abondante
L’énergie solaire est l’une des sources d’énergie renouvelables les plus prometteuses. Grâce à des panneaux solaires photovoltaïques, elle permet de convertir directement le rayonnement du soleil en électricité. Cette énergie propre et renouvelable peut être utilisée pour alimenter tous les besoins en électricité d’un logement, du chauffage à l’éclairage en passant par l’électroménager.
Une source d’énergie inépuisable et disponible partout
Contrairement aux énergies fossiles limitées et polluantes, l’énergie solaire est une ressource naturelle inépuisable et disponible partout sur la planète. La quantité d’énergie solaire reçue par la Terre est immense, dépassant de plusieurs milliers de fois nos besoins énergétiques quotidiens. Cette abondance en fait une source d’énergie particulièrement prometteuse pour un avenir durable.
Deux technologies principales pour exploiter l’énergie solaire
L’énergie solaire peut être exploitée de deux manières principales :
L’énergie solaire photovoltaïque : Elle utilise des panneaux solaires composés de cellules photovoltaïques qui convertissent directement la lumière du soleil en électricité. Cette électricité peut être utilisée pour alimenter un logement, être injectée sur le réseau électrique ou stockée dans des batteries.
L’énergie solaire thermique : Elle utilise des panneaux solaires thermiques pour capter la chaleur du soleil et la transférer à un fluide caloporteur. Cette chaleur peut ensuite être utilisée pour chauffer de l’eau sanitaire ou pour alimenter un système de chauffage.
Un investissement rentable sur le long terme
Le coût d’installation d’un système solaire a considérablement diminué ces dernières années, le rendant plus accessible au grand public. De plus, les aides financières mises en place par les gouvernements et les collectivités locales permettent de réduire encore le coût d’investissement. Sur le long terme, un système solaire s’avère généralement rentable, permettant d’économiser plus d’argent qu’il n’en a coûté à l’installation.
L’énergie éolienne, une force au service de l’habitat
L’énergie éolienne tire parti de la force du vent pour produire de l’électricité. Des éoliennes domestiques peuvent être installées dans les zones venteuses pour alimenter une maison ou un petit immeuble. Cette source d’énergie présente l’avantage d’être complémentaire de l’énergie solaire, car la production éolienne est souvent plus importante en hiver lorsque l’ensoleillement est faible.
Une source d’énergie abondante et inépuisable
Le vent est une source d’énergie inépuisable et présente sur l’ensemble de la planète. Il constitue donc un potentiel énergétique considérable, capable de répondre à une grande partie de nos besoins en électricité. De plus, l’énergie éolienne est une source d’énergie propre qui ne génère ni émissions de gaz à effet de serre ni polluants atmosphériques. Elle contribue ainsi à la lutte contre le changement climatique et à la protection de l’environnement.

Une production d’électricité de plus en plus performante
Les éoliennes modernes sont de plus en plus performantes et permettent de produire de l’électricité à des coûts de plus en plus compétitifs. Elles sont également de plus en plus silencieuses et s’intègrent mieux dans les paysages.
Un développement soutenu en France et dans le monde
L’énergie éolienne connait un développement soutenu en France et dans le monde entier. En effet, de nombreux pays ont mis en place des politiques incitatives pour encourager le développement de cette source d’énergie renouvelable. La France s’est notamment fixée l’objectif ambitieux de porter la capacité installée d’éoliennes à 44 GW d’ici 2030.
Des défis à relever pour une intégration optimale
Malgré ses nombreux avantages, l’énergie éolienne n’est pas exempte de défis. L’un des principaux défis est l’intermittence de la production d’électricité, qui dépend de la force du vent. Il est donc nécessaire de développer des systèmes de stockage de l’électricité pour garantir une alimentation en électricité stable et fiable.
Un avenir prometteur pour l’énergie éolienne
L’énergie éolienne a un avenir prometteur et devrait jouer un rôle de plus en plus important dans la production d’électricité dans les années à venir. Grâce aux progrès technologiques et à la baisse des coûts, l’énergie éolienne est en passe de devenir une source d’énergie compétitive et incontournable pour un avenir énergétique durable.
L’énergie hydraulique, une source d’énergie historique
L’énergie hydraulique utilise la force de l’eau en mouvement pour produire de l’électricité. Cette source d’énergie renouvelable est historiquement la plus utilisée et elle continue de jouer un rôle important dans la production d’électricité en France. Des micro-turbines hydrauliques peuvent être installées sur des cours d’eau pour alimenter des habitations isolées.
Un mode de production d’électricité propre et durable
Contrairement aux énergies fossiles polluantes et épuisables, l’énergie hydraulique ne génère ni émissions de gaz à effet de serre ni polluants atmosphériques. Elle s’inscrit donc parfaitement dans la lutte contre le changement climatique et la préservation de l’environnement. De plus, les installations hydroélectriques ont une longue durée de vie, ce qui contribue à réduire l’impact environnemental lié à la construction de nouvelles centrales électriques.
Une production d’électricité flexible et stockable
L’énergie hydraulique présente l’avantage d’être une source d’énergie flexible et stockable. En effet, la production d’électricité peut être modulée en fonction de la demande en ajustant le débit d’eau des turbines. De plus, l’eau stockée dans les réservoirs des barrages hydroélectriques peut servir de réserve d’énergie pour répondre aux pics de consommation. Cette flexibilité et cette capacité de stockage sont des atouts précieux pour garantir un système électrique stable et fiable.
Un rôle essentiel dans la transition énergétique
L’énergie hydraulique est un pilier important de la transition énergétique en cours. Elle permet de diversifier les sources d’approvisionnement en énergie, de réduire la dépendance aux énergies fossiles et de contribuer à la sécurité d’approvisionnement en électricité. De plus, les installations hydroélectriques peuvent contribuer à la gestion de la ressource en eau, en régulant les cours d’eau et en prévenant les inondations.
Des défis à relever pour un développement durable
Malgré ses nombreux avantages, l’énergie hydraulique n’est pas exempte de défis. La construction de barrages hydroélectriques peut avoir des impacts environnementaux et sociaux importants, notamment sur les écosystèmes aquatiques et les populations locales. Il est donc essentiel de développer des projets hydroélectriques de manière durable, en tenant compte de ces impacts et en mettant en œuvre des mesures de compensation et d’accompagnement.
L’avenir de l’énergie hydraulique
L’énergie hydraulique a un rôle important à jouer dans l’avenir de la production d’électricité. En développant de nouveaux projets hydroélectriques durables et en intégrant l’énergie hydraulique aux autres sources d’énergie renouvelables, cette source d’énergie peut contribuer à un système énergétique plus durable et plus résilient.
La biomasse, une source d’énergie locale
La biomasse regroupe l’ensemble des matières organiques d’origine végétale ou animale, telles que le bois, les végétaux agricoles ou les déchets ménagers. Cette source d’énergie renouvelable peut être utilisée pour produire de la chaleur et de l’électricité grâce à des chaudières biomasse ou des centrales biomasse. La biomasse est une source d’énergie particulièrement intéressante pour les territoires ruraux qui disposent de ressources locales en biomasse.
Une source d’énergie locale et abondante
La biomasse présente l’avantage d’être une source d’énergie disponible localement. En effet, les ressources en biomasse sont présentes partout dans le monde, sous forme de bois, de cultures agricoles, de déchets ménagers ou d’algues. Cette proximité des ressources permet de réduire les besoins en transport et de contribuer au développement économique local.
Une production d’énergie propre et durable
Contrairement aux énergies fossiles polluantes et épuisables, la biomasse est une source d’énergie renouvelable. Sa combustion ne génère pas d’émissions de gaz à effet de serre, ce qui contribue à la lutte contre le changement climatique et à la protection de l’environnement. De plus, la production de biomasse peut être gérée de manière durable en veillant à un renouvellement constant des ressources.
Une diversité d’applications pour répondre à tous les besoins
La biomasse peut être utilisée pour produire de la chaleur grâce à des chaudières biomasse ou des centrales biomasse. Cette chaleur peut être utilisée pour chauffer des habitations, des bâtiments industriels ou des réseaux de chaleur urbains. La biomasse peut également être utilisée pour produire de l’électricité dans des centrales biomasse ou des cogénérateurs. Cette électricité peut être injectée sur le réseau électrique ou utilisée sur place pour alimenter des sites industriels ou des habitations. Enfin, la biomasse peut être transformée en biocarburants tels que le bioéthanol ou le biodiesel, qui peuvent être utilisés pour alimenter les transports.

Choisir la source d’énergie renouvelable la plus adaptée
Le choix de la source d’énergie renouvelable la plus adaptée à un logement dépend de plusieurs facteurs, tels que la localisation, le climat, la configuration du terrain et les besoins énergétiques. Il est important de réaliser une étude énergétique pour déterminer la source d’énergie la plus pertinente et la plus rentable.
En outre, les énergies renouvelables offrent de nombreux avantages pour les particuliers et pour l’environnement. Elles permettent de réduire la consommation d’énergie, de diminuer les émissions de gaz à effet de serre et de contribuer à la transition énergétique. En optant pour une source d’énergie renouvelable pour leur logement, les occupants font un choix responsable et durable pour leur avenir et pour celui de la planète.
Énergies renouvelables : pour une consommation quotidienne durable !
Les énergies renouvelables représentent l’avenir incontestable de notre approvisionnement énergétique. En effet, l’énergie solaire et éolienne, ainsi que d’autres formes de production d’énergie renouvelable, offrent des solutions durables pour répondre à nos besoins croissants en électricité et en chauffage. Les panneaux solaires et les éoliennes sont devenus des éléments familiers du paysage, symbolisant la transition vers un avenir énergétique plus propre et plus vert.
En abandonnant progressivement les combustibles fossiles au profit de ces sources d’énergie durable, nous pouvons réduire radicalement nos émissions de gaz à effet de serre et atténuer ainsi les effets néfastes du changement climatique. Cette transition énergétique est essentielle pour garantir un approvisionnement énergétique sûr et durable pour les générations futures.
En investissant dans le développement des énergies renouvelables, nous pouvons également créer de nouveaux emplois, stimuler l’innovation et renforcer notre indépendance énergétique. En conclusion, les énergies renouvelables représentent bien plus qu’une simple alternative aux énergies fossiles ; elles sont le moteur d’un avenir plus propre, plus durable et plus prospère pour notre planète et ses habitants.


