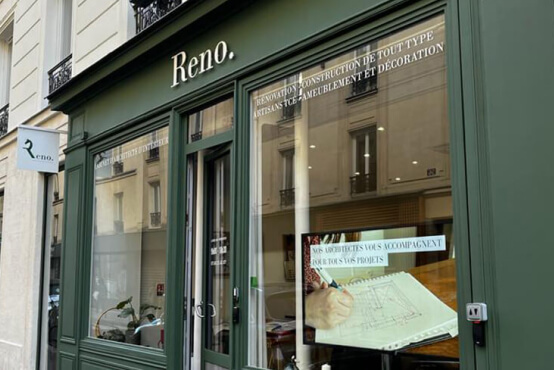Apartment and house renovation : architectural firm
Renovations completed
Professionals to support you
Satisfied customers
Our Real Estate Projects
Our role? To reveal it, enhance it, and make it unforgettable.
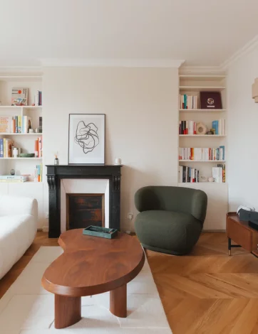
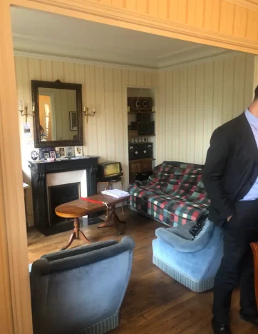
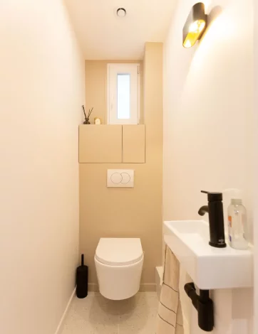
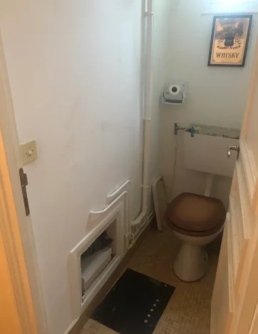
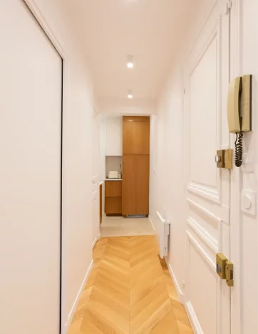
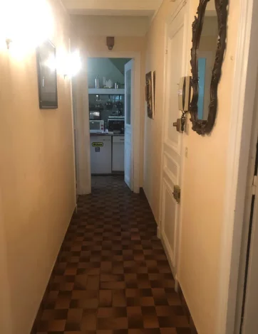
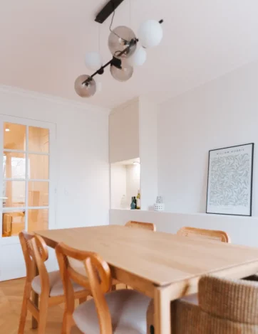
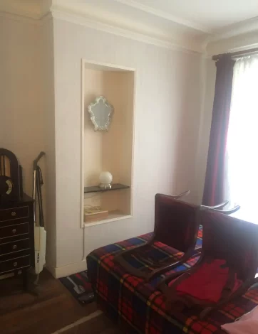
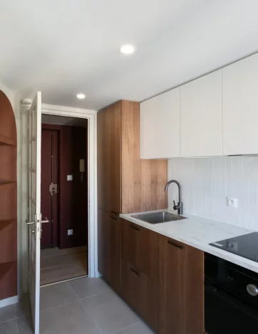
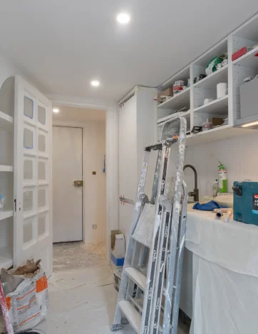
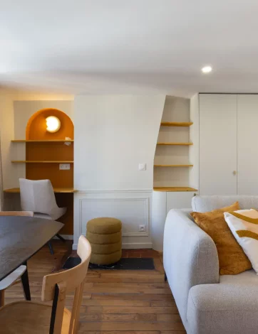
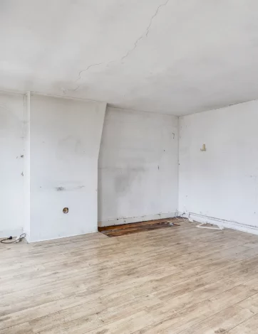
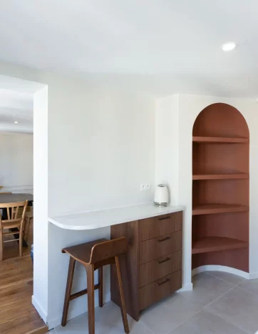
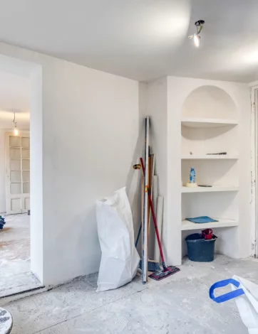
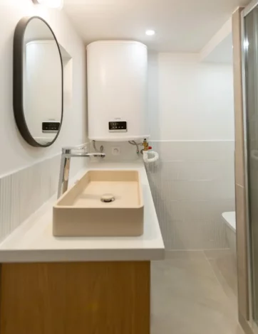
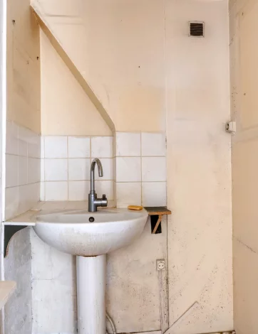
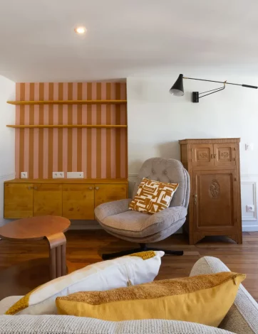
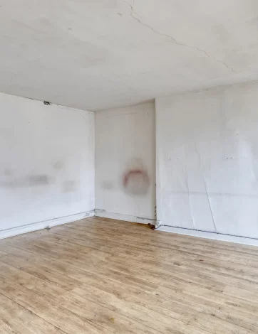
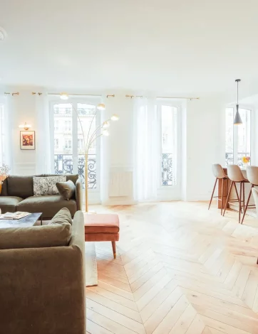
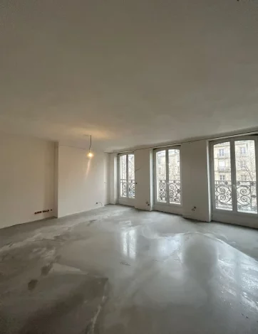
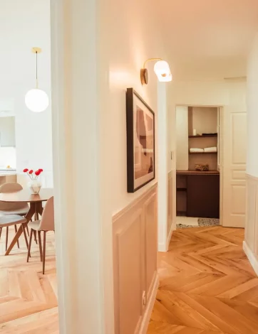
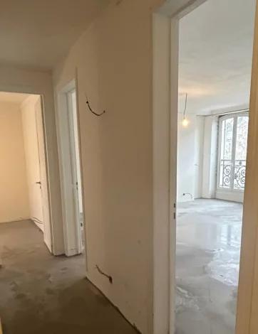
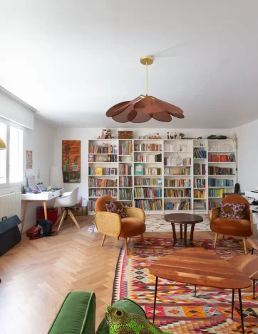
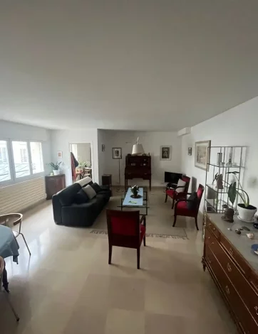
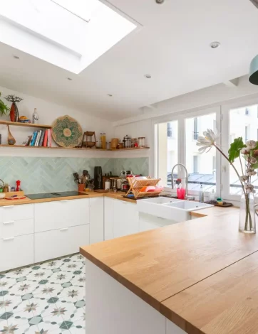
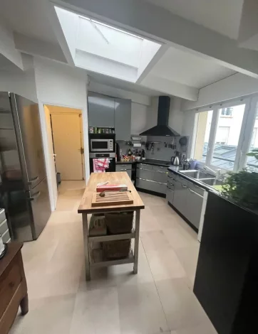
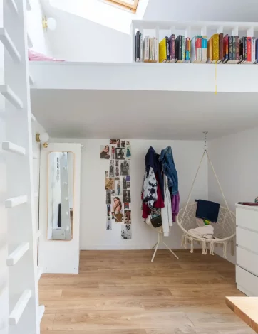
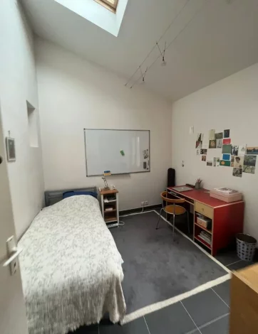
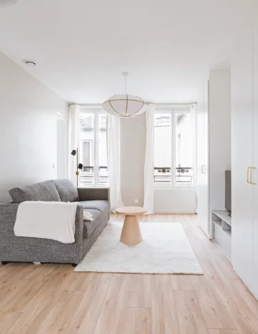
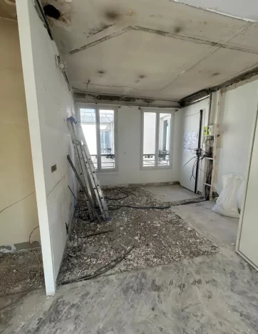
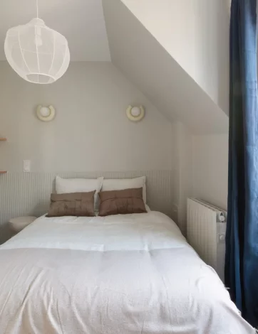
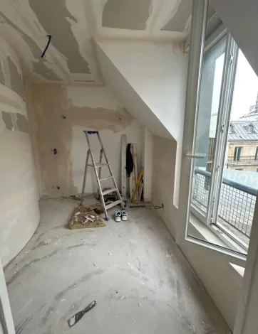
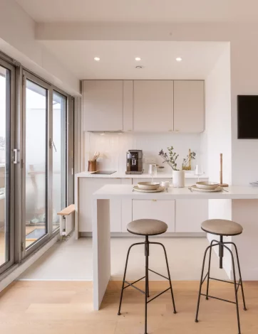
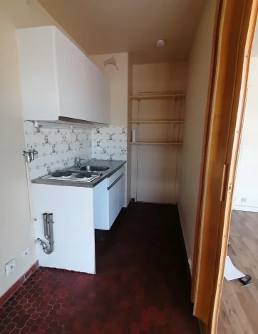
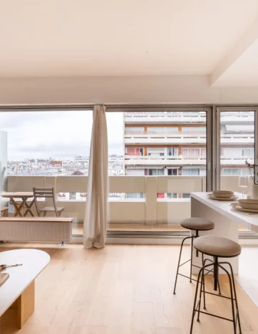
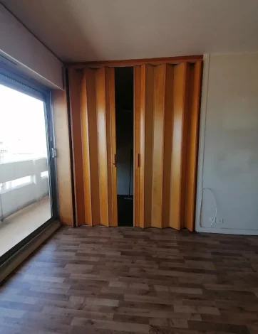
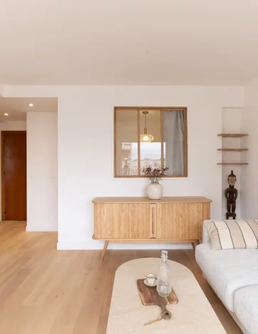
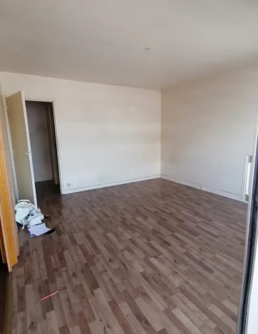
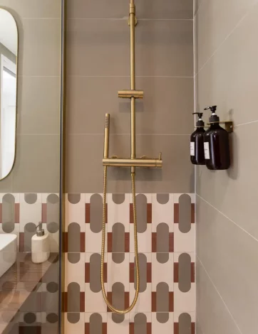
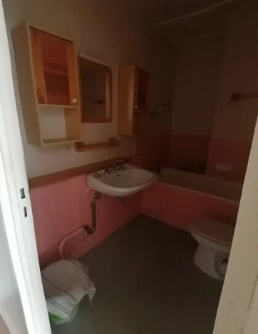
A Renovation Guarantee That Stays True to Your Expectations
Primary or Secondary Residence
Because it’s your home, our support is designed to fit your lifestyle (large family? remote work?) and your tastes (simplicity? originality? top quality? or even all three!)
Custom Public Facility
We support you in strengthening your brand identity while ensuring your project complies with the specific requirements for public-access buildings (ERP).
Rental Investment or Short-Term Rental
Sustainable renovation with great value for money, energy compliance upgrades, turnkey furnishing & decoration!
Comprehensive Support to Reinvent Your Interiors
Your Project in 5 Steps
Schedule a session with our architect to outline your project’s key aspects: your needs, the technical constraints of your property, and your expectations. After the meeting, receive a summary of the firm’s proposal (deliverables, timeline, costs) within 24 hours.
Identification of property parameters (heating type, window frames, energy assessment, meter location, drainage points, and outlet study) & measurement survey.
Existing plans, project design, electrical layout, demolition/construction, thermal/acoustic/utility insulation, material plans, elevations. Optional depending on the project: ENEDIS procedure, water meter installation, preliminary work declaration, or building permit application.
Recommendation of a local, qualified TCE company to handle your renovation (insurance coverage per specified tasks), regular site visits and reporting. Methodical project organization and monitoring according to DTU standards. Site handover and acceptance report.
Package or shopping list tailored to your expectations and level of involvement desired.
Reno Supports You …
Operating in around twenty major cities across France.
Our Partners




Every Project Has a Story: Reno Stories
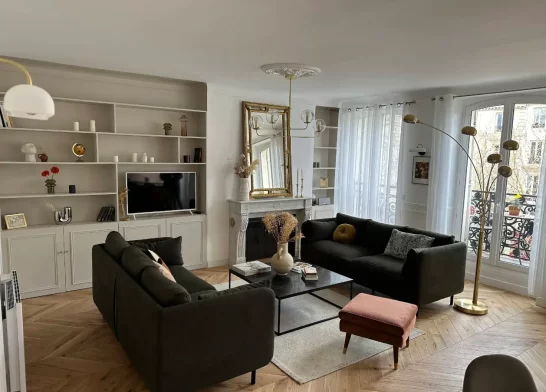
- Rénovation complète de l’appartement
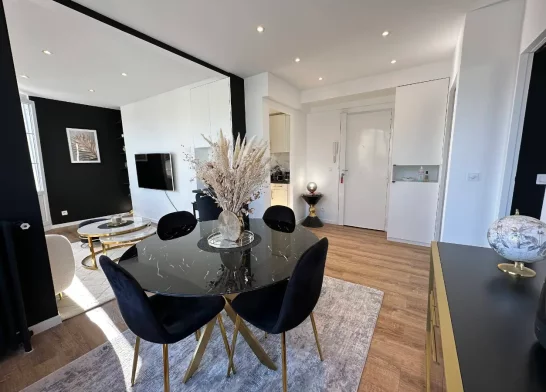
- Rénovation T2
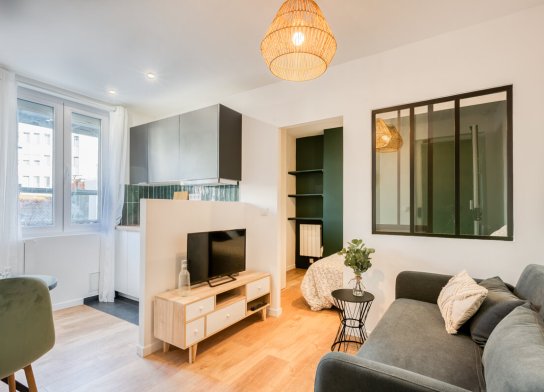
- Rénovation complète de l’appartement
Question ?
about Reno’s services? Find the answers here.
When our clients want to secure their renovation budget, especially for significant projects, we recommend starting the design phase by creating detailed plans of the property (existing plans, project plans, demolition/construction plans, electrical plans, material plans). These plans help establish a clear, jointly developed roadmap between the client and the architect.
They also enable us to write precise specifications that consider the exact needs of the property, since we will have all the measurements (amount of paint, number of outlets, brands, tile and flooring references, etc.).
“As the saying goes, ‘Well conceived is clearly stated’” — the more thorough the project framing, the greater the likelihood of its success.
Under the new legislation on building energy performance, the French government aims to reduce greenhouse gas emissions from the national property stock by 40% by 2030. Following the rent freeze for properties classified as energy sieves in 2022, stricter measures are being implemented for homes rated G, F, and E by 2023, 2028, and 2034 respectively. Properties with these ratings will, beyond those deadlines, be limited to short-term rentals of no more than four months per year.
To address this challenge, our architects focus on key areas such as:
Insulating heat-loss-prone walls, with particular attention to thermal bridge treatment
Installing humidity-sensitive mechanical ventilation systems (VMC hygro B)
Replacing windows and doors with double-glazed units filled with argon gas, fitted with humidity-sensitive vents in dry rooms
Switching to dry inertia electric heating systems, when the property is not part of a building with collective heating
In addition to these core improvements, many other options are available, such as heat pumps or solar panels.
The new energy performance (DPE) legislation creates fresh opportunities in the rental market. It also highlights two major societal issues that actors like us must address: poor housing conditions and the related public health concerns.
Selecting the right contractor is an expert’s job. At our firm, we deliberately avoid issuing new calls for tenders with each project proposal. Delivering high-quality work requires a foundation of trust between the architect and the contractor—trust that must be built on proven, tangible experience.
That’s why we’ve developed a nationwide network of trusted partners. These all-trades companies support us on over 1,000 projects each year. Their insurance coverage and warranties are checked on a regular basis.
Whenever possible, we limit the involvement of multiple companies on a single site—for scheduling efficiency and to ensure smooth coordination and communication throughout the project.
Project design timelines vary depending on the scope of the work. On average, it takes a maximum of three weeks from the initial visit to the completion of the five plans and the drafting of the specifications by the architect.
As for the renovation phase, several variables must be considered: What is the surface area of the property? What logistical or ergonomic constraints might the contractors face? What kind of work is planned?
It is the architect’s responsibility—based on the uniqueness of each project—to develop a clear schedule that the collaborating contractors will follow. It’s important to remember that certain timelines must be respected during construction: different trades have specific technical requirements (e.g. drying times) that mean their tasks must be carried out in a specific sequence for coherence and quality.
For a turnkey project (including furnishing and decoration), allow about 3 months for a studio or one-bedroom apartment. For full buildings (6 to 7 units), the average is around 6 months, depending on the size of the properties.
Administrative steps may also extend the timeline for some projects—such as submitting a preliminary declaration, applying for building permits or grants, or setting up utility meters.
There are several types of financial aid available for energy renovation, the most well-known being the subsidy granted by the National Housing Agency (ANAH). This assistance depends on your taxable household income and family composition, and requires that the renovation work be carried out by a company certified as an Environmental Guarantee (RGE).
In addition to this, the French General Tax Code provides for a reduced VAT rate of 5.5% on carpentry-related expenses, regardless of the contractor’s certification status.
Other subsidies may also be granted through the Energy Savings Certificates (CEE) program, funded by companies recognized as major polluters.
Finally, a range of additional local aid programs exist, which require a more targeted review, as they vary depending on the local authority in which your property is located. Municipalities, departments, and regions may offer different types of support based on their political priorities.
We always work in pairs to ensure project continuity in case one team member becomes unavailable. That’s why our clients are supported by two main contacts: the architect and the technical sales advisor assigned at the start of the project.
All of our advisors are trained renovation experts, with backgrounds in structural engineering, eco-energy engineering, and related fields.
Let’s Transform Your Properties Together
- Certified Architects, Quality Work
- 2,000+ Projects Delivered, Rated 4.8/5
- Competitive Pricing
