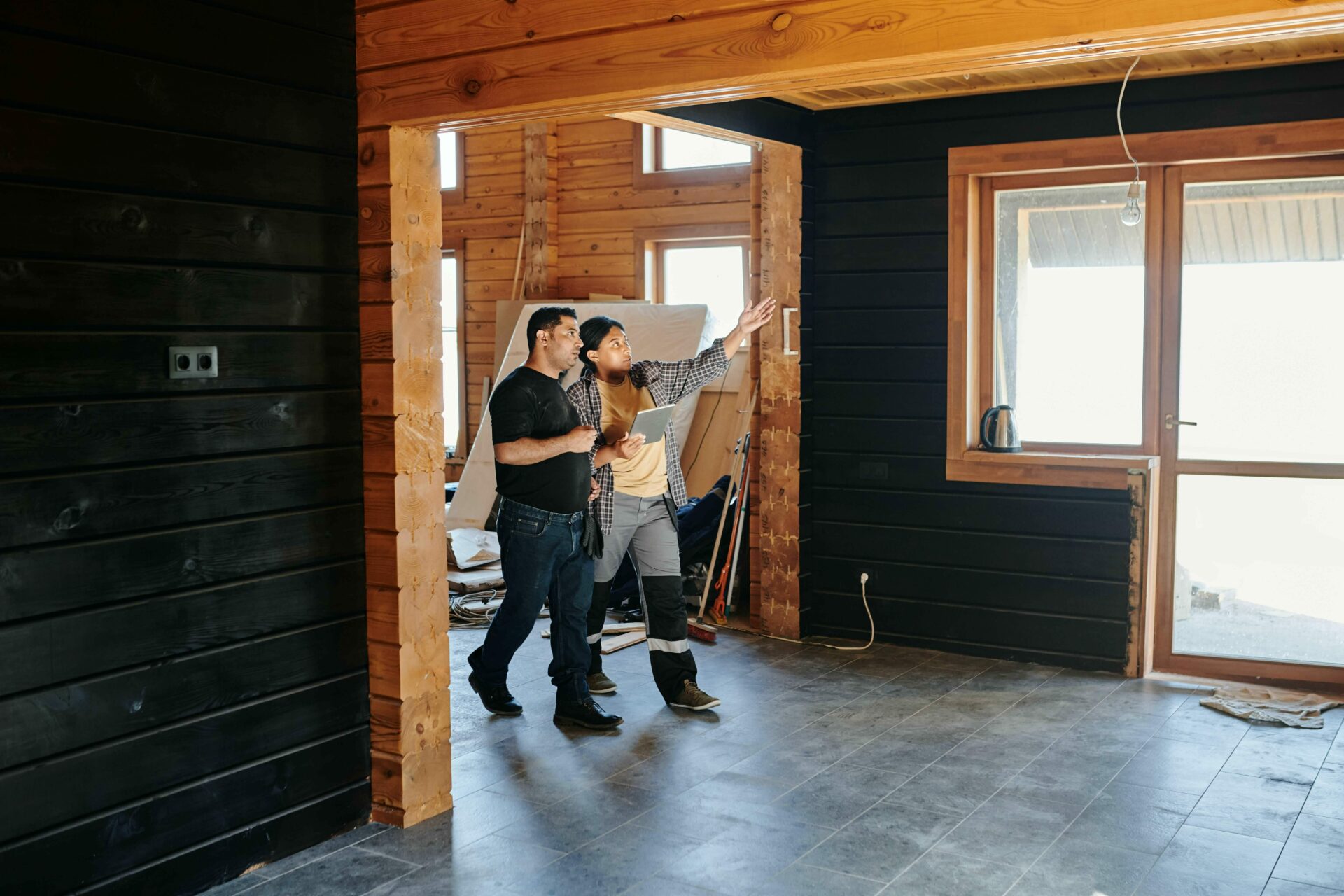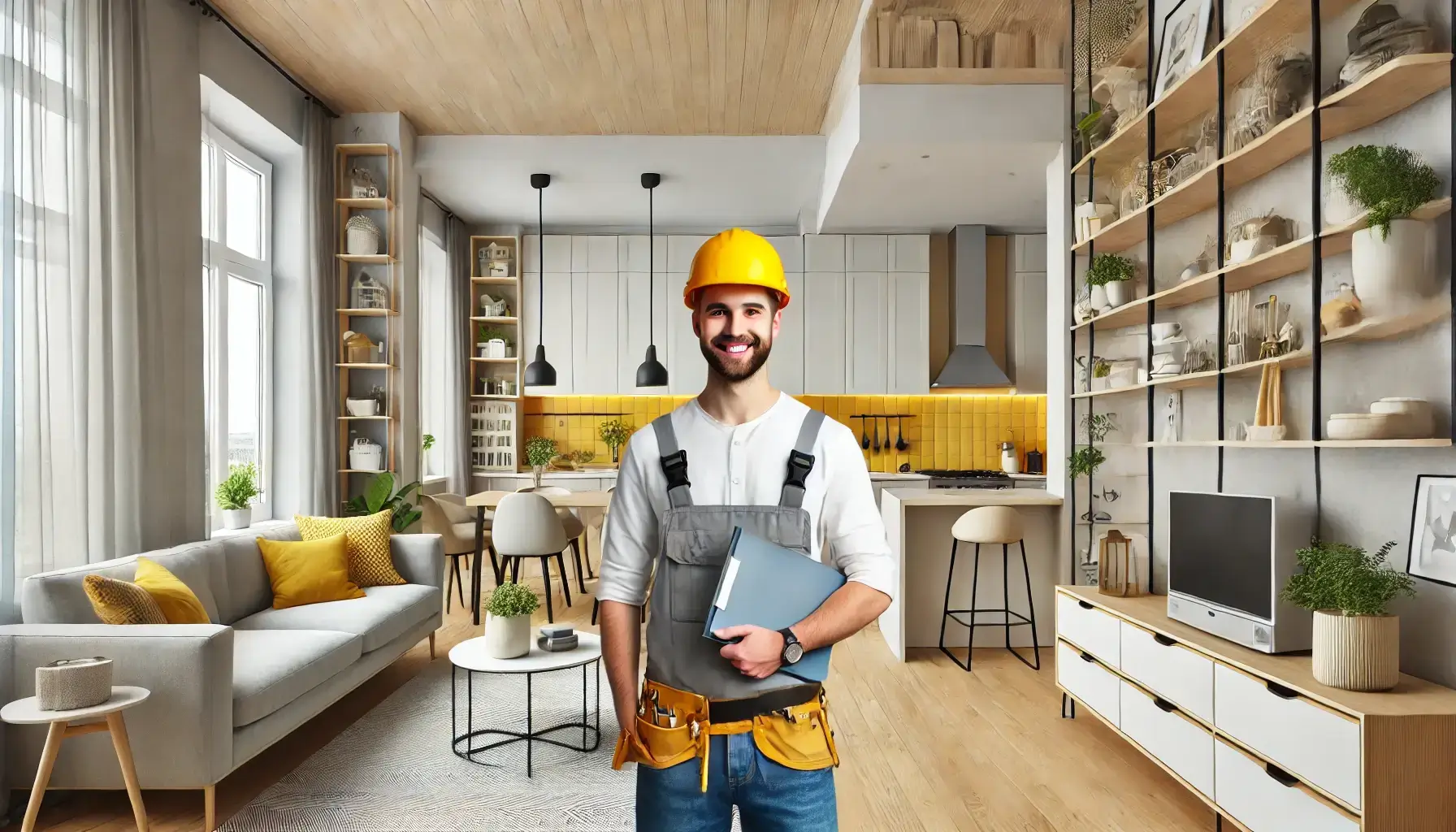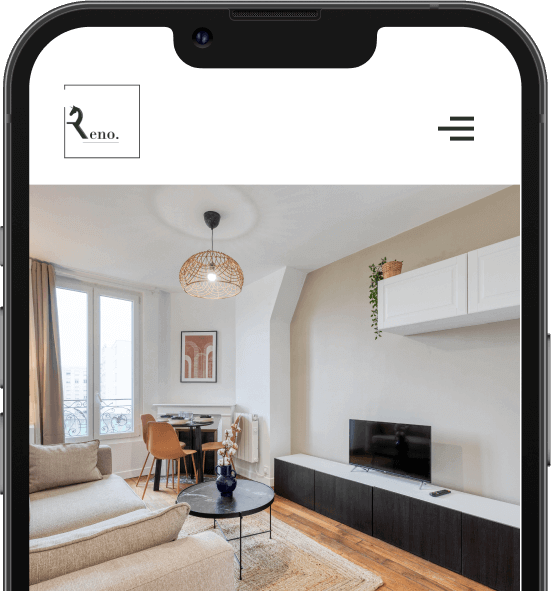Il est important d’optimiser l’espace dans les petites surfaces même si elles peuvent disposer d’un certain charme. Souvent après quelques temps on se rend compte que la vie quotidienne y est plus complexe. Cela est dû au manque de rangements et de place. Qu’il soit question d’une résidence principale ou d’une résidence secondaire, un logement peut alors faire l’objet d’une rénovation. Il faudra optimiser chacune des pièces pour les rendre à la fois confortables et fonctionnelles, sans négliger le style. Voici quelques astuces et conseils pour gagner de la place dans les petites surfaces.
Consider Room Division
It can be quite prudent to divide a large room into two smaller areas, especially if the space is long and narrow. However, the division should be done with a virtual partition to avoid creating a sense of length. This can be achieved through a change in style, using partitions, or shelves.
In terms of decoration, certain styles work better in confined spaces (houses, studios, or apartments), creating a cozy atmosphere. For example, opting for an oriental decor relatively close to the floor can be effective. Podium decoration is also interesting, and you don't necessarily need to change levels to create the effect of a podium. Using different flooring, such as transitioning from carpet to hardwood, can produce a sense of diversity and spaciousness.
Breaking Down Walls and Transforming Partitions
In houses, studios, or apartments, floor space may seem limited if multiple rooms are arranged. This perception occurs regardless of the number of square meters inside the studio, small apartment, or house. Maximizing openness visually enlarges the space. To achieve this effect, various design solutions can be considered.
It's possible to open a dining area to a veranda or a kitchen to the living room. However, each space should be stylishly delimited. This can be achieved by transforming partitions into decorative and storage areas. It's a good solution to combine both functional and aesthetic aspects. You can use different types of furniture to enhance these areas without compromising volume. Furniture should be arranged intelligently.
Expanding Perspectives
Typically, furniture is placed against walls when arranging a home. While this initially seems like an effective way to save space, it can visually shrink the room by blocking views. A better approach is to pull furniture away from walls and fill the space with decorative elements (such as indoor plants).
To create an impression of additional space, you can employ other strategies. For example, placing a sofa diagonally in a corner of the living room opens up perspectives toward the room's space. Despite physically occupying more space, you'll feel like you have more room in your living area.
Installing Sliding or Pocket Doors
Renovating a small interior requires meticulous attention to detail to gain additional space. Opting for swing doors is not recommended as they require considerable swinging space, leading to unnecessary loss of space. Instead, consider more practical door models such as sliding or pocket doors.
These opening systems have the advantage of allowing the door leaf or leaves to slide within the thickness of a wall. This provides you with nearly 1 square meter of floor space. That's why many decoration professionals (decorators, interior designers, and architects) recommend this type of arrangement. Whether installed on a closet, wardrobe, or between two rooms, sliding doors also bring a contemporary touch to the space while remaining functional.
Make the most of the space under the stairs
In a small-sized dwelling, stairs are often installed to provide access to an upper floor, attic, or mezzanine. However, the space beneath these stairs is frequently overlooked despite offering valuable extra square meters in the home. It's crucial to utilize this area to avoid wasting potential for additional accommodation.
There are several methods to utilize the space under the stairs effectively. It can be transformed into a cozy corner office with a desk, accommodate a library, or serve as a reading nook. Alternatively, you can install customized storage or a compact bathroom with a shower stall. However, attention to decoration is essential. For instance, painting the stair steps and storage space doors in the same color can create a unified style. Personalization with wallpaper can enhance the overall look.
Arranging the attic spaces
Many unused spaces can be found within a residence, especially beneath a pitched roof. You can make the most of this space by considering various practical and straightforward arrangements. A home office in the attic, for example, can be a compelling idea. However, it's necessary to install roof windows to improve the comfort of those working there. Lighting for the workspace should also be carefully planned.
Another option is to install a bathroom in the attic space. However, the shower should be installed in the higher parts of the room. Additionally, a small dressing area can be an interesting alternative to optimize the space under the roof. Simply installing a customized hanging rack or a tailor-made closet can do the trick. There's no shortage of ideas to explore.
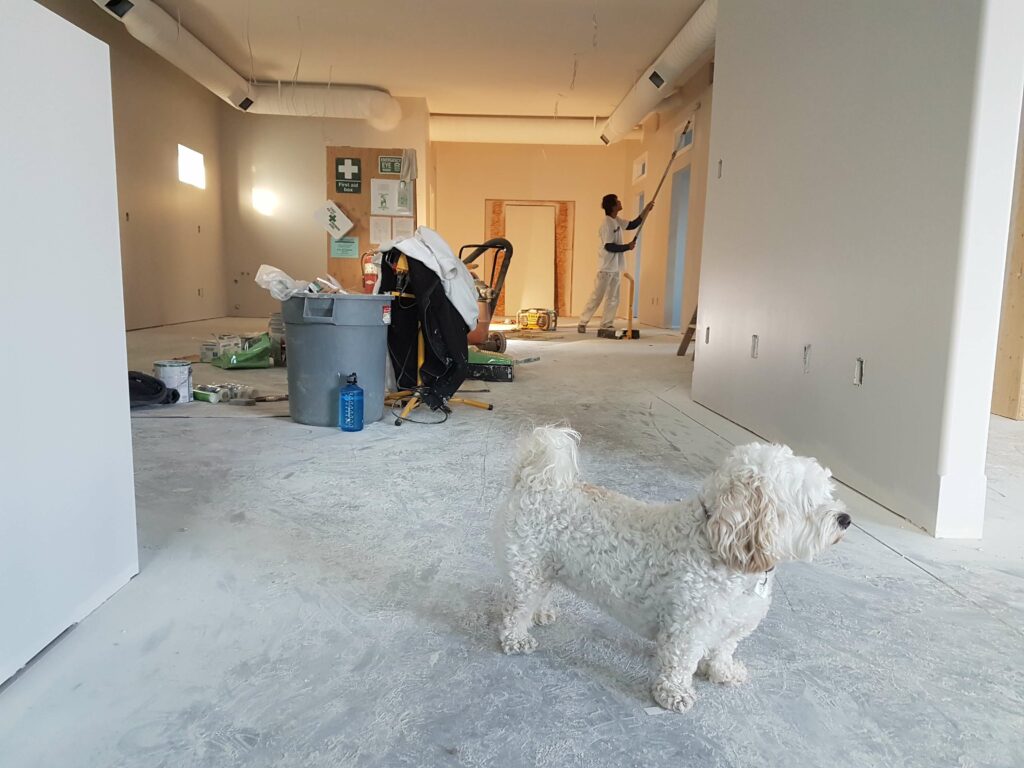
You're just a few clicks away from renovating your home.
Expanding and maximizing openings
In a small house, apartment, or studio, narrow windows can make the space feel even smaller. Enlarging these openings can be a solution to counteract this effect. Consider installing French doors or oversized windows to maximize natural light in each room, whether it's a bedroom or another space.
Once these openings are in place, make use of the walls beneath them. One trick is to install multiple shelves or place a bench or small storage unit underneath. Another option is to create a storage bench beneath each window. Strategically placing these elements will help you make the most of the available space.
Maximizing Wall Covering Height
In a small space, you must choose from several solutions to gain a few precious square meters. If your ceiling height allows it, you can make the most of it. Indeed, floor space is not the only area you should utilize. Using the height of the walls will both visually enlarge the overall volumes and optimize their use.
Visually, you can utilize large decorative items on the wall coverings (such as an XXL artwork). On a practical level, floor-to-ceiling cabinets offer a good compromise. This also enhances the aesthetic aspect of the room, whether it's a bedroom or another space. Additionally, consider installing custom-made shelving. Other more significant layout ideas can be considered as well, such as installing a mezzanine to serve as a sleeping area or additional room.
Optimizing Every Inch of Space
Lack of space is one of the most common issues in households. However, this need often stems from a lack of reflection on how to utilize the available space effectively. It's necessary to provide a clear answer to this question: Are you making perfect use of every room in your apartment or house? This highlights the functional aspect of all your interior designs.
You can make the most of your space by opting for good arrangement and storage of objects and furniture. Walls can accommodate shelves of all kinds. Space that's rarely used can also serve as storage for suitcases, boxes, and bags. You can also utilize empty surfaces in your kitchen or laundry room (or under a table) to install small vertical furniture. A frequently used passageway like a corridor can be equipped with bookshelves or storage on both sides.
Utilizing Door Tops
Doors are present in every interior, except small studios. Placing small furniture against a wall or on the floor at their level is hard to imagine. However, you can perfectly use the space above the frame of each door. This area typically ranges from 0.40m to 1m. It's sufficient to place a small shelf or ledge where you can easily store books, small blankets, or duvets.
However, for practicality and discretion, carefully consider the objects to be installed on your door tops. It's ideal to prefer elements that don't attract too much attention while remaining aesthetic. They should blend well with the decor. For example, choosing a color that matches the wall covering will be appreciated.
Prioritizing Multifunctional and Clever Furniture
You can make your living space more functional with built-in furniture. Installing them allows you to enjoy real space-saving benefits when you don't need to use your furniture. Several options are available, from fitting a retractable bed in your bedroom to integrating a built-in TV in your living room, to incorporating extendable consoles in your kitchen.
This type of furniture requires a higher investment than standard furniture. However, it significantly enhances your comfort in your small space. This furniture also adapts perfectly to all types of houses, studios, or apartments.
Considering Mini-Appliances
Electrical appliances facilitate daily life in the home. However, when they are relatively bulky in your kitchen, the opposite often happens. Opting for several mini-built-in appliances becomes more advantageous. This helps prevent a situation where your appliances take up all the space. This option is one of the most effective ideas for gaining a significant amount of surface area.
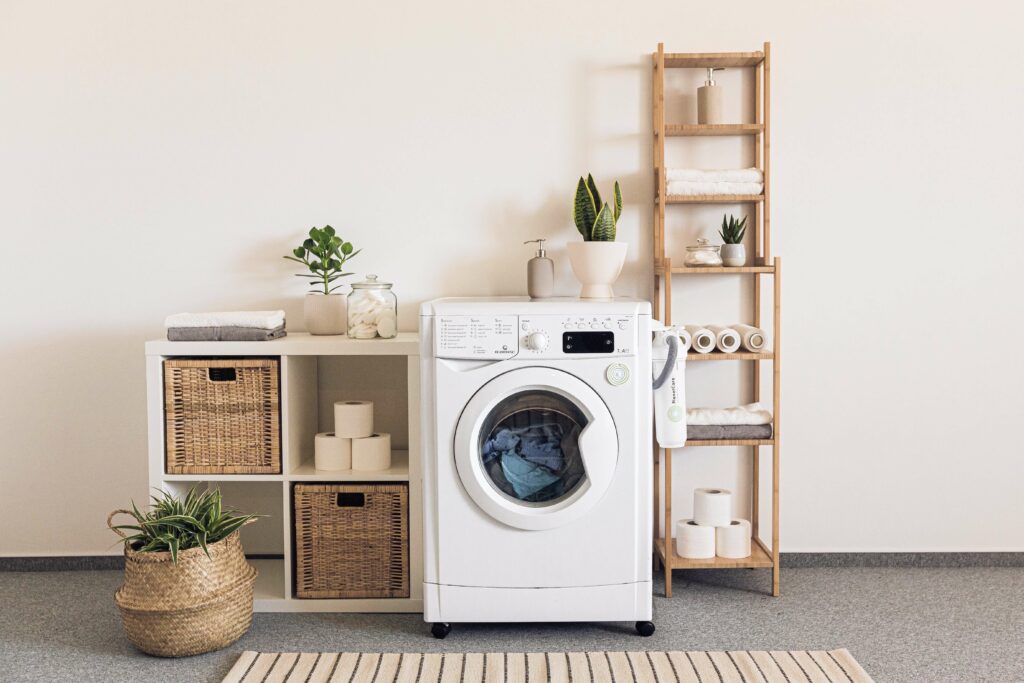
You're just a few clicks away from renovating your home.
Choosing External Thermal Insulation (ETI)
Insulation is crucial within any home, studio, or apartment. If you aim to avoid losing square footage, it's best to prioritize external thermal insulation over internal methods. Besides offering efficient thermal performance, this insulation doesn't encroach upon your interior space. It can be applied to your wall coverings as well as your roofing, ensuring your attic is perfectly insulated year-round.
Investing in Underfloor Heating
It's not always apparent, but radiators take up significant space on the walls of a house, apartment, or studio. These heating fixtures are not particularly aesthetic and can detract from your interior decor. Removing them is a wise idea, replacing them with a more discreet heating system. Among the possible solutions, underfloor heating (excluding bathrooms) is worth considering.
Consider an Extension to Expand Space
An extension can be an attractive layout trick to gain additional square footage. This type of construction can also create an additional bathroom or bedroom. Typically, it involves adding another floor to your home.
A basement, if you have one, is also suitable for conversion. However, constructing an extension requires a thorough assessment of your building's condition (foundation state and structural integrity) for pre-construction reinforcement.
Optimize Decoration
Apart from structural renovations, enhancing your small house, studio, or apartment also involves decorative tricks. To visually enlarge spaces, consider sleek furniture, removing curtains from windows, and favoring light colors. Installing mirrors on walls and opting for oversized tiles for your flooring (especially in bathrooms) can also help. Increasing sources of natural light is essential. The key is to balance clean design with bright colors.
Improvising Storage Spaces
Every available nook in your home, studio, or apartment can be utilized wisely and transformed into additional storage. An old closet, a niche in a wall, space beneath or above a staircase, a sealed fireplace—unused spaces abound, even in bathrooms.
The solutions for organizing your belongings are also diverse. You can add storage to your doors (shallow shelves) or create furniture with integrated storage. These surfaces are typically custom-made. Implementing other ideas is still feasible (bookcases in the living room, a hutch in your dining area, a wardrobe in your bedroom, shelves under your kitchen table).
Store the Bed in a Closet or Wall
For a sleeping area in a minimally sized bedroom without sacrificing floor space, consider creating a closet mezzanine. It should be tailored to your bed's dimensions and feature doors that resemble shutters when opened. Alternatively, a wall-mounted foldaway bed can be hidden within your bedroom's wall covering during the day and revealed at night.

