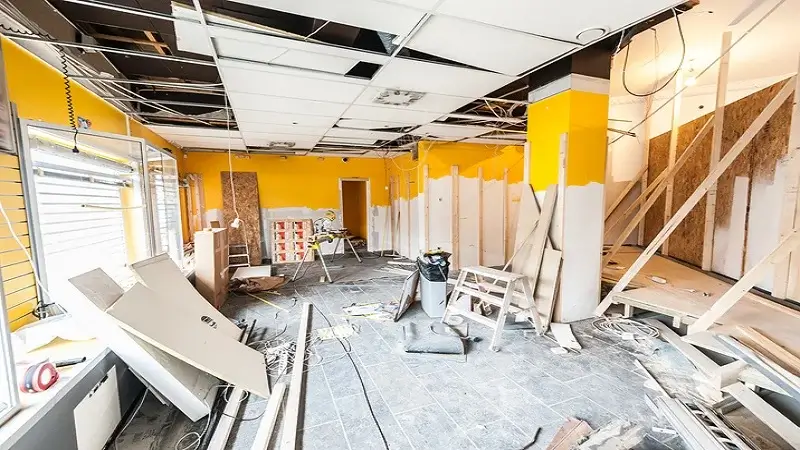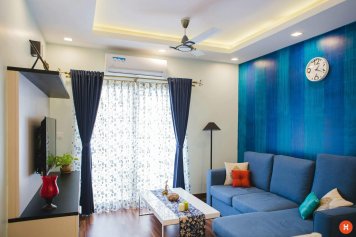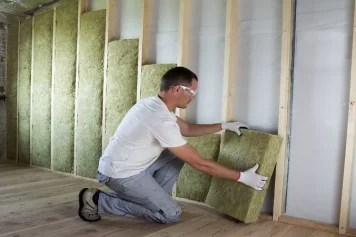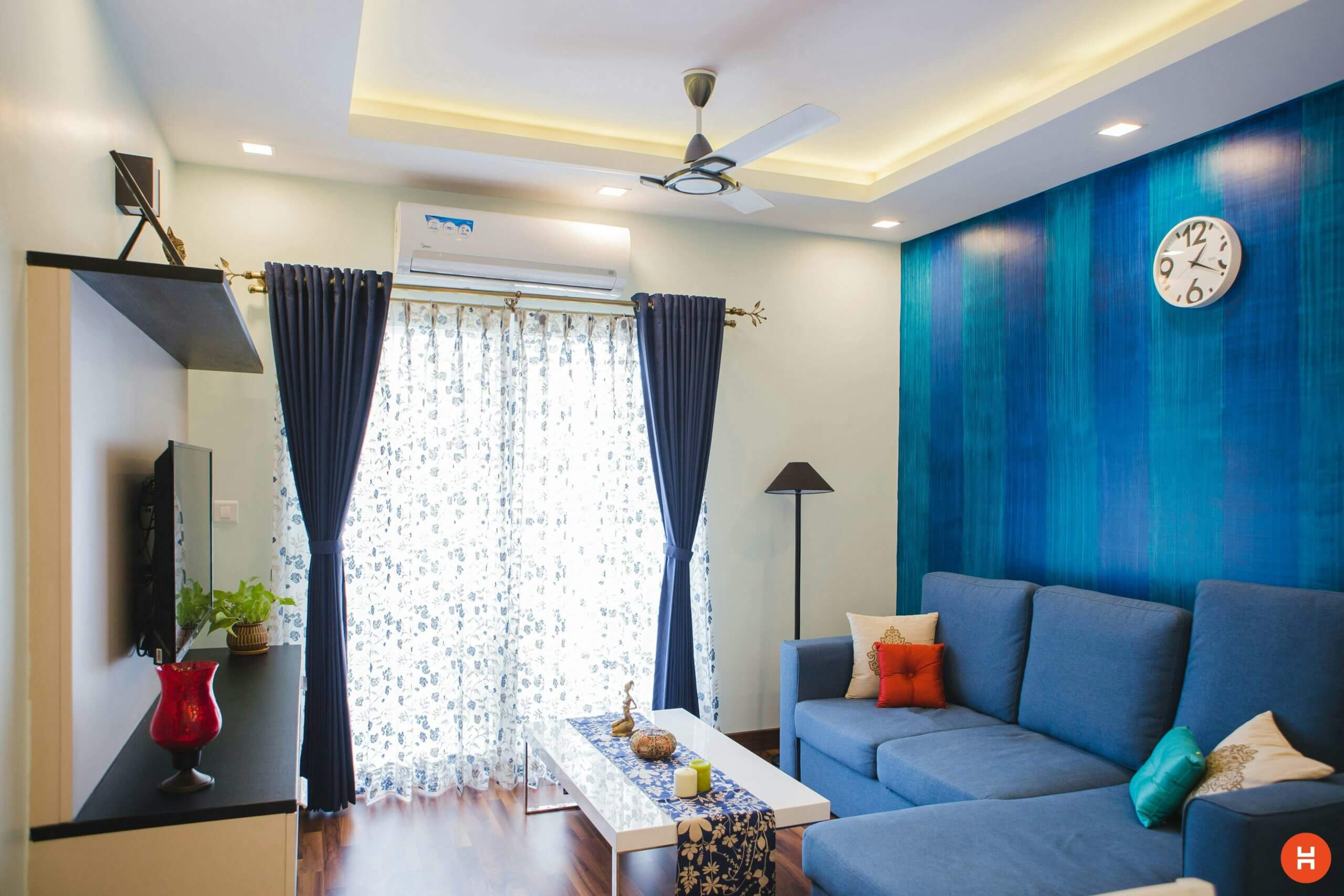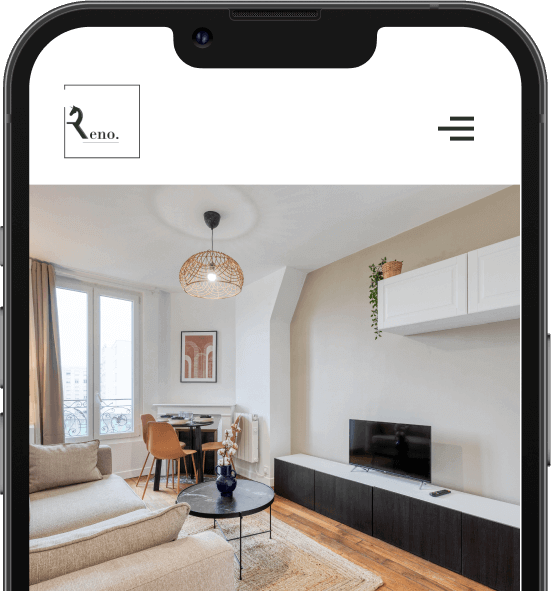Renovating a townhouse is more than just modernizing a living space. It’s restoring a place steeped in history, often appreciated for its charm and architectural character . These homes, located in urban areas, are particularly sought after by families. They want to enjoy city life while benefiting from spacious and unique accommodation. However, undertaking a renovation project requires careful preparation to anticipate constraints. It will therefore be necessary to plan the work and optimize each room of the house.
Townhouses present specific challenges, particularly related to their layout, their shared ownership, and their general condition. The walls, which are generally old, require special attention to preserve the original style while meeting modern requirements. Despite these challenges, renovating a townhouse offers an exceptional opportunity to create an interior that combines authenticity and modern innovations. Whether it’s a bathroom remodel, a kitchen upgrade, or something else, every decision contributes to transforming your home.
In this article, you’ll discover essential tips for getting your renovation project off to a good start. Get ready to transform your townhouse into a space that combines comfort, charm, and functionality. The renovation will meet your modern-scale expectations.
Réalisation d’un état des lieux pour la rénovation maison de ville
Before embarking on the renovation of your townhouse, you should start with a thorough assessment of its overall condition. This step forms the basis for the entire renovation process. It also allows you to determine priorities, identify structural constraints, and establish a realistic renovation plan . Do you want to modernize the interior, add an extension, or simply improve comfort?
Inspection visuelle : un premier diagnostic
The first step is to examine every corner of your home. Thoroughly inspect the walls for cracks. Look for moisture on the ceilings and check for signs of water infiltration. These problems, while sometimes subtle, can affect the structural integrity or require major repairs.
Don’t forget to check often-overlooked areas, such as the basement, attic, or upper floors. These spaces can reveal valuable clues about the building’s overall condition. This includes insulation defects, structural issues, or roof leaks. Paying special attention to these areas can help you avoid costly surprises during construction.
Faire appel à des experts pour un diagnostic complet
While a personal inspection is a good starting point, it cannot replace the expertise of qualified professionals . An architect or professional diagnostician can accurately assess the essential elements of your home. They will check the foundation, load-bearing walls, roof, and electrical and plumbing systems. These specialists are essential to ensure a reliable assessment before beginning the renovation.
These experts also provide valuable advice on improving the energy efficiency of your home. They can identify insulation weaknesses and suggest solutions to optimize thermal comfort. In addition, these experts will verify the compliance of technical installations. Such expertise helps avoid costly errors and ensures a well-managed project.
Prendre en compte les aspects historiques et réglementaires
If your home is older or located in a protected area, consider its architectural charm and historic character. Research local planning regulations , particularly those related to heritage preservation. Certain modifications, such as renovating a facade or modernizing a kitchen, are often subject to specific regulations. Indeed, more ambitious projects, such as adding an extension, also require compliance with local standards.
These constraints, although sometimes restrictive, allow for the preservation of the authenticity of townhouses. They also allow for adaptation to modern requirements. Thus, a well-thought-out renovation can combine style and comfort, for a living space that is both practical and aesthetically pleasing.
Définition du projet de rénovation d’une maison de ville
Once you’ve assessed the condition of your townhouse, it’s time to clearly define your renovation project. This step is essential for transforming your ideas into a concrete action plan. It allows you to structure your priorities, anticipate the work to be done, and ensure a successful renovation.
Établir vos besoins et aspirations
Start by making a list of your wants and needs for each room in your home. Do you want a functional and modern open-plan kitchen, a spa-like bathroom, or an office bathed in natural light? Let your imagination run wild while taking into account the specific features of your urban home.
Your project should reflect your priorities: improving comfort, optimizing space, and modernizing rooms to meet your current expectations. Consider your home’s unique features, such as :
- In configuration
- It’s old style
- Possible constraints linked to joint ownership
Prioriser les travaux essentiels
Before focusing on aesthetic aspects, prioritize structural and regulatory work. Essential work, such as insulation, plumbing, and electrical work, should be at the top of the list. These elements ensure the safety and sustainability of your project. A sound roof, solid walls, and good management of technical installations are essential for laying the foundation for a smooth construction site.
Anticiper les besoins futurs
Your renovation project should also be part of a long-term vision. Consider your current needs, but also your future aspirations. If you’re planning to expand your family, creating an additional bedroom or a multipurpose room could be a good idea.
Don’t forget environmental issues either. Opt for eco-friendly materials to reduce the environmental impact of your renovation. Additionally, choose energy-efficient solutions, such as optimizing insulation or installing modern heating systems. These choices will ensure a sustainable, environmentally friendly, and economical home in the long term.
Optimiser l’espace et le confort
To maximize the space in your townhouse, consider solutions like an extension or redesigning the upper floors. Additionally, adding custom furniture can also efficiently optimize every square meter. Every square meter can be transformed to meet your needs and preserve the charm of your home.
By clearly defining your goals and prioritizing your work, you’ll lay the foundation for a successful renovation. Your townhouse will then become a place that combines comfort, style, and functionality, suited to your current and future lifestyle .
Les démarches administratives pour une rénovation maison de ville
Renovating a townhouse involves minor work or major transformations. It’s also often accompanied by administrative procedures. These formalities are necessary to ensure your project complies with urban planning regulations. They also preserve the city’s living environment.
Travaux sans démarches administratives

Some maintenance or repair work does not require any special procedures. For example, renovating a roof or replacing a few damaged tiles can be carried out without authorization. Similarly, cleaning or repairing gutters is permitted, provided that the original materials and architecture are respected. Furthermore, the construction of retaining walls less than 2 meters high is also permitted, except in protected areas.
Additionally, attic conversions or the creation of a ground-level terrace of less than 5 m² are possible. However, the exterior appearance of the house must remain unchanged. These renovations, although simple, can improve comfort and preserve the charm of your home. This does not require any administrative procedures.
Travaux soumis à une déclaration préalable
For more extensive work, a prior declaration is often required. If you want to build a boundary wall exceeding 2 meters in height to protect your privacy, this will be necessary. Similarly, changes to the exterior appearance, such as adding windows or replacing shutters, must be declared to the town hall. Indeed, a facade renovation also falls into this category and requires this formality.
Furthermore, extensions that add a floor area between 5 and 20 m² also require this formality. Furthermore, this obligation extends up to 40 m² in areas covered by a Local Urban Planning Plan (PLU). Indeed, these procedures allow local authorities to ensure that your project complies with current regulations. If your home is located in a protected area, additional requirements may apply to ensure the preservation of local heritage.
Travaux nécessitant un permis de construire
Major works, such as structural alterations or large extensions, generally require planning permission . For example, if you want to change the purpose of a building, such as converting a former business into a home, an administrative process will be necessary. Indeed, this type of modification requires authorization to ensure its compliance with planning regulations.
Similarly, the construction of a raised terrace larger than 20 m² also requires a building permit. In fact, it significantly alters the footprint. Furthermore, the construction of an extension larger than 20 m² requires specific authorization. Indeed, this obligation extends up to 40 m² in certain urban areas covered by a PLU .
If the total surface area of your home exceeds 150 m² after the work, the law requires the supervision of an architect. This obligation aims to ensure that the modifications made to your home are well planned and comply with current standards. It ensures that they are executed according to professional standards.
Précautions envers le voisinage
In an urban environment, construction work can be a nuisance for neighbors, requiring certain precautions. Before beginning work, it’s important to inform your neighbors and explain any potential disruptions they may encounter . Working together to find solutions will also help minimize disruptions.
Additionally, be sure to respect access by ensuring that rubble is regularly removed. Additionally, ensure that the construction site does not block any passageways to minimize disruption. In the event of a dispute, favor an amicable approach to establish a constructive dialogue with your neighbors. This helps maintain good relations and find a peaceful resolution to any potential conflicts.
Détermination du budget pour la rénovation d’une maison de ville
Establishing a realistic budget is another essential step to ensuring the success of your renovation project. This process allows you to have a clear overview of costs, anticipate unforeseen events, and efficiently organize your project. A few guidelines will help you define a budget tailored to your goals and the specific characteristics of your townhouse.
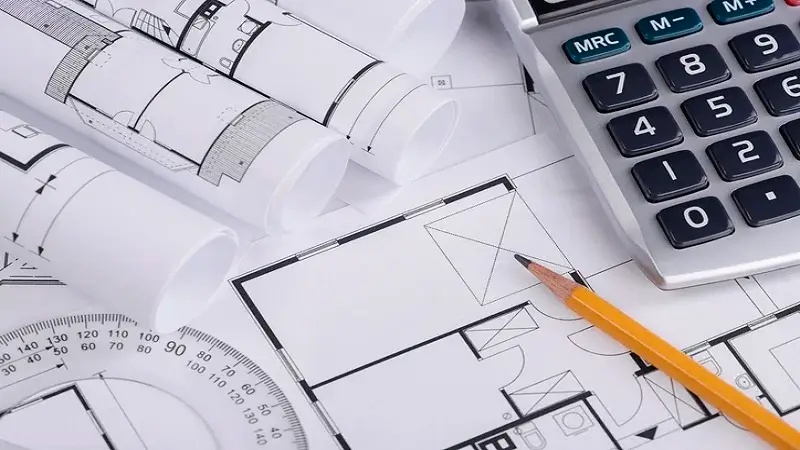
Estimation globale des coûts
The first step is to establish a comprehensive and realistic estimate of your expenses. Use the priorities identified during your initial home assessment to prioritize the work. Consider all cost items:
- The materials
- The workforce
- Administrative procedures
- The intervention of an architect, if necessary
Structural work, such as renovating the roof or load-bearing walls, generally represents a significant portion of the budget. In fact, improving insulation often comes on top of these priority interventions, further increasing costs . Added to this are the costs related to the layout of rooms, such as the kitchen, bathroom, or living spaces. Don’t neglect additional expenses, such as decorating, painting, and purchasing furniture.
Prise en compte des imprévus
Renovation projects are often subject to uncertainties, particularly due to unexpected discoveries, such as hidden structural problems. Additionally, fluctuations in material prices can also impact the project’s progress. To avoid any unpleasant surprises, plan for a safety margin of 10-15% of the total budget. This precaution will allow you to cover unforeseen events without compromising the quality or progress of the work .
Se renseigner sur les aides disponibles
To ease the financial burden of your project, find out about the grants and subsidies available for townhouse renovations. Some grants are available for energy-efficient work, such as improving insulation or replacing heating systems. These programs, which can be combined in some cases, can significantly reduce the total cost of the work . They also help increase the comfort and energy performance of your home.
La sélection des bons professionnels en rénovation maison de ville
Choosing the right professionals is an essential step in ensuring the success of your renovation project. Careful selection of professionals can make all the difference between a seamless renovation and a never-ending project. Whether you want to modernize the interior of your home, renovate a kitchen, or improve the overall condition of your space, choosing qualified experts is crucial. A few tips will help you find the ideal partners and transform your home into a place of comfort and charm.
S’informer grâce au bouche-à-oreille et aux avis en ligne
Word of mouth is an effective way to identify qualified tradespeople who can handle your project. Ask friends and family who have completed similar projects, such as bathroom renovations , bedroom renovations, or extension additions. This feedback helps you assess the quality, functionality, and aesthetics of renovated rooms. This could include installing wood floors, modernizing walls, or optimizing living spaces.
Additionally, check out online reviews to enrich your search. Analyze detailed comments on the quality of services, timeliness, and communication with professionals. Once you’ve compiled a list of potential contractors, you can compare their skills to find the best ones for your city home.
Comparer les devis et examiner les certifications
Request at least three quotes per trade to compare the offers. Pay particular attention to the services described, the deadlines announced, and the guarantees offered for each type of work. This is especially important for technical projects such as insulation, facade renovation, or floor renovation.
Also, make sure the professionals have the necessary certifications. Labels such as RGE (Recognized Environmental Guarantor) and Qualibat guarantee the quality of the work carried out, particularly for energy-efficient improvements to your home. Also, don’t forget to ask for proof of ten-year insurance. This is essential to protect you against poor workmanship for a period of ten years.
Vérifier la disponibilité et la qualité du travail
The availability of tradespeople is an essential criterion to consider. An overworked professional risks missing deadlines or mishandling unforeseen events on the construction site. Is it a matter of modernizing an existing building, expanding spaces, or redesigning the layout? Make sure the selected company can fully commit to your project to guarantee a quality renovation.
Additionally, visit recent or ongoing projects completed by the craftsmen. This will allow you to concretely assess the quality of their work. This could involve wall renovations, custom furniture installation, or roofing work. These checks will give you greater confidence in the professionals selected to beautify your home.
Les étapes de rénovation d’une maison de ville
Renovating a townhouse is an ambitious undertaking that requires careful planning. To ensure the success of your project, it’s essential to follow the main steps of the renovation, taking into account the specific features of your home. These steps structure the project, ensure the safety of the work , and guarantee a satisfactory result.
Étude de l’existant
Renovation begins with a thorough analysis of the existing structure, an essential preparatory step. Conducted by professionals such as an architect , this study covers the architecture, technical and administrative constraints, as well as the necessary work, with an estimate of costs and deadlines . This allows for efficient planning of each intervention and ensures smooth organization.
Le gros œuvre
This phase focuses on the building’s structure and ensures its stability. Depending on needs, it may include demolition, work on the foundations, roof, or drainage systems. Load-bearing walls and floors are often reinforced, and exterior joinery is replaced to improve insulation and waterproofing. This step lays the foundation for a solid and durable home.
Le second œuvre
The finishing touches address the comfort and functionality of the home. It includes insulation, ventilation, and upgrading electrical, plumbing, and heating systems. This work, essential in damp rooms like bathrooms and kitchens, modernizes the home and ensures a comfortable living environment.
Les finitions
Finishing touches add the final touch, personalizing spaces and enhancing the home’s charm. This includes wall and floor coverings, installing furniture and appliances, and final details like lighting and decor. This step allows the home to be tailored to the family’s needs while giving it a unique and stylish touch.
Renovating a townhouse is a demanding but rewarding adventure. By following a well-structured approach, from the initial assessment to the final touches, you can overcome the challenges specific to this type of home. This way, you’ll preserve its unique charm. Do you want to modernize the interior, optimize spaces, or improve energy performance? Each step contributes to transforming your home into a functional and aesthetically pleasing place to live. With careful planning and the right partners, your renovation project will become a success, combining comfort, style, and sustainability.

