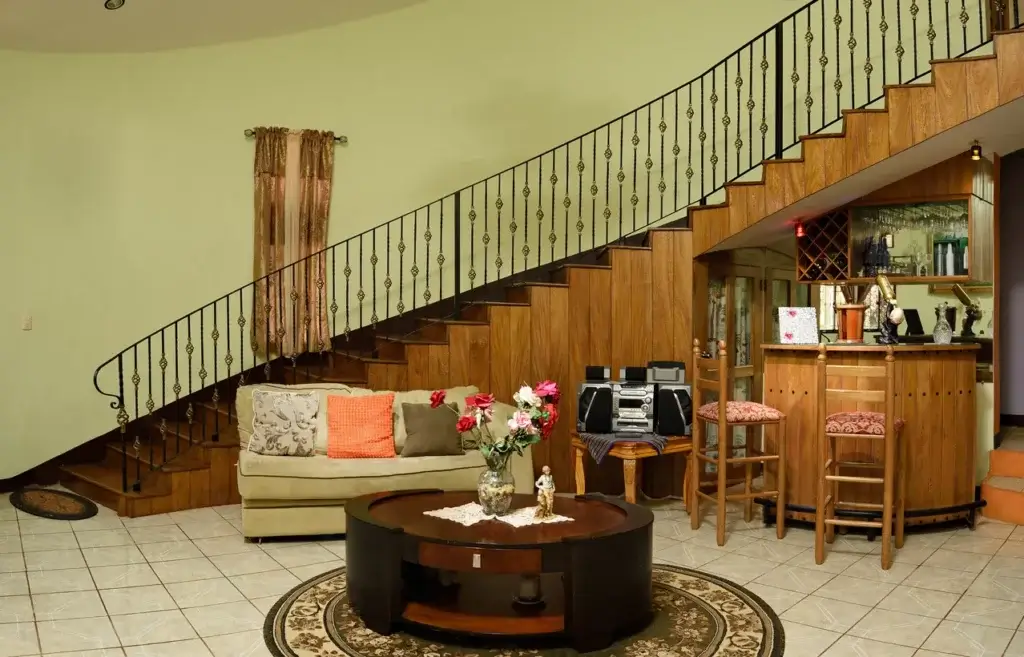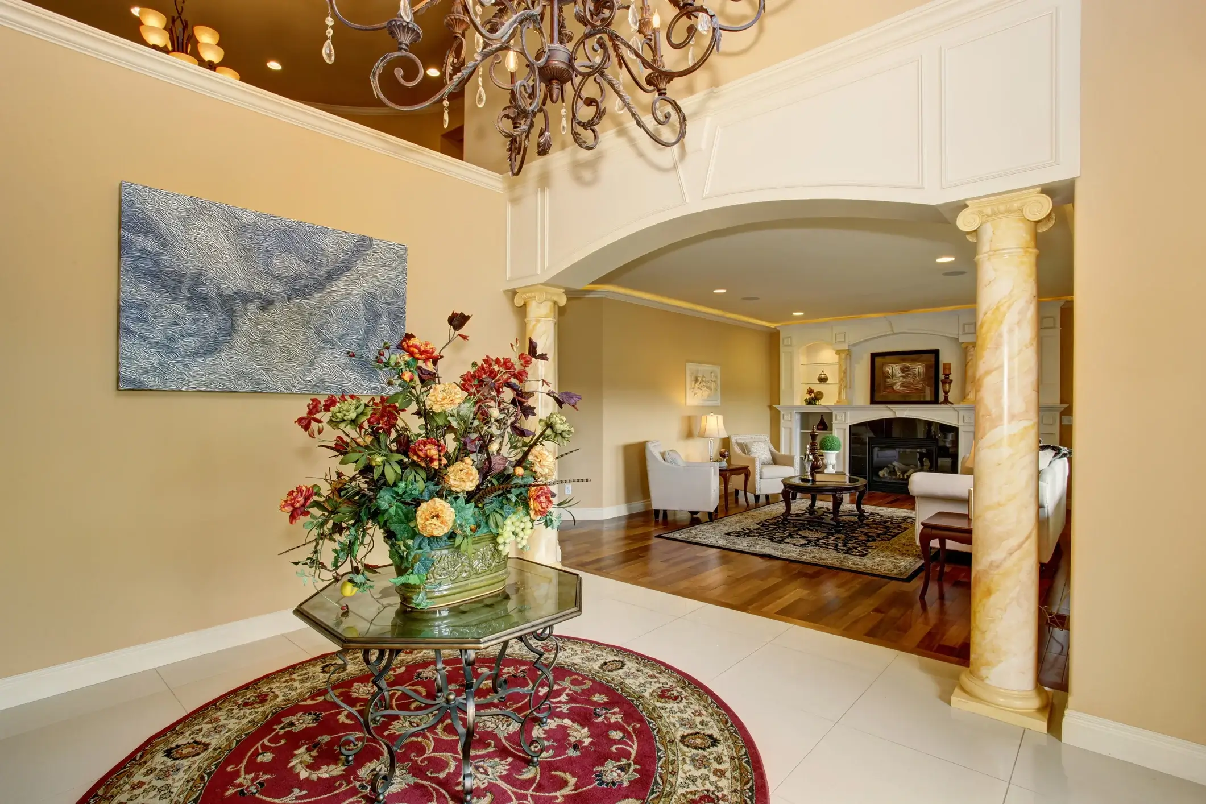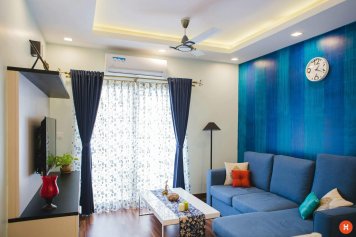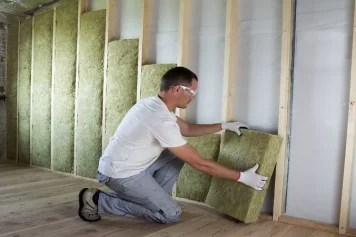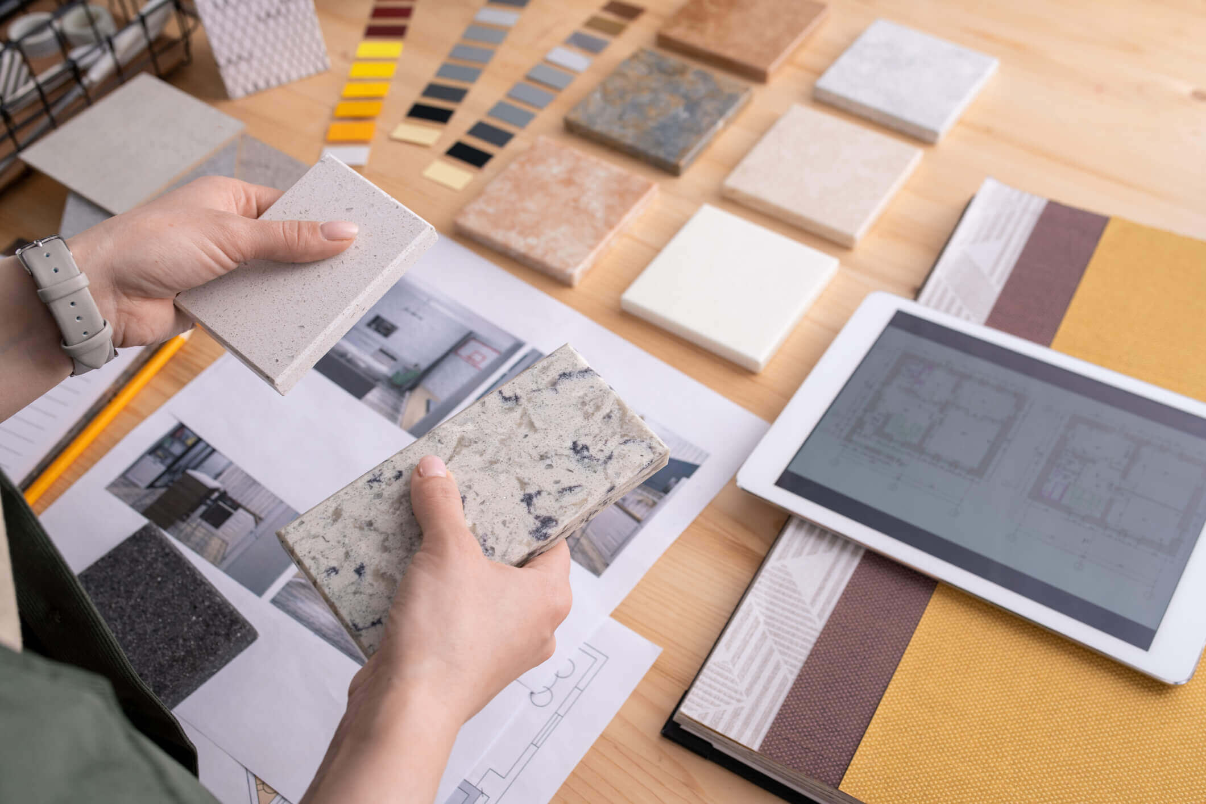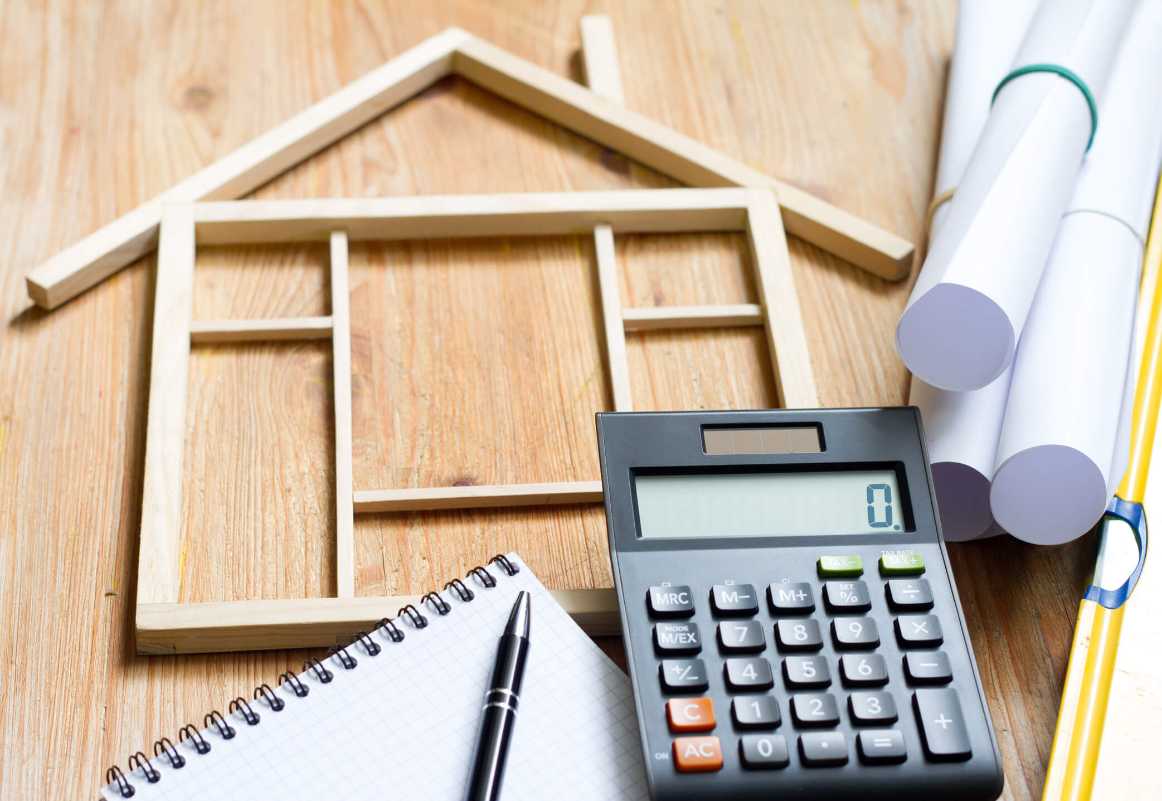Renovating a 1930s house represents a new lease of life for an exceptional home. Do you own a charming 1930s house? Would you like to breathe new life into it while preserving its original character? Renovating an old house is an exciting project, but one that requires careful consideration. This comprehensive guide will guide you step by step through your renovation project.
1930s houses have character. Their unique architecture , often inspired by Art Deco, is a real asset. However, the materials used and the installations have aged. Renovating an old house is a way of combining tradition and modernity. It is also an opportunity to enhance the value of your property and improve your living comfort .
In this article, we’ll cover the various stages of renovation, from the initial assessment to the completion of the work. We’ll give you practical advice on choosing the right materials, preserving original features, and optimizing your budget . You’ll also discover the latest trends in interior design and energy efficiency.
The architectural characteristics for renovating a 1930s house
A 1930s house stands out for its unique style. It represents a key period in French architecture. These homes often feature elegant red brick facades. The windows are large and symmetrical.
The typical art deco style of the 1930s
The Art Deco movement had a strong influence on the architecture of this era. Geometric lines dominate the exterior facade. Symmetry reigns in every architectural detail. Bow windows create distinctive, light-filled spaces.
The house decor of this period emphasizes ornamentation. Floral motifs often adorn the facades. The ironwork on the balconies displays meticulous craftsmanship. Colorful stained-glass windows regularly adorn the openings.
The original building materials
The structure of a house from this era remains solid. Thick brick walls ensure good insulation. Reinforced concrete makes its appearance in construction. Steel beams and posts effectively support the structure.
The original floors feature noble materials. Solid oak parquet floors dominate the main rooms. Natural stone often adorns the bathrooms . Cement tiles frequently decorate the kitchen and dining room .
The characteristic decorative elements
Architectural elements define the identity of these homes. Ceiling moldings create an elegant atmosphere. Marble fireplaces grace the living and dining rooms . Interior doors showcase exquisite woodwork.
The interior of the house thus retains precious details. Brass door handles bear witness to the past. Cast iron radiators contribute to the period charm. Solid wood staircases often mark the entrance.
These characteristics are what make 1930s houses so charming. Their preservation requires special attention during renovations. Respecting these elements guarantees a successful interior renovation . Furthermore, interior designers and decorators are generally inspired by this timeless style.
The renovation must maintain the original balance. The heating system adapts to the constraints of the old building. Energy efficiency improves without distorting the overall appearance. Each renovation project respects the soul of these exceptional homes.
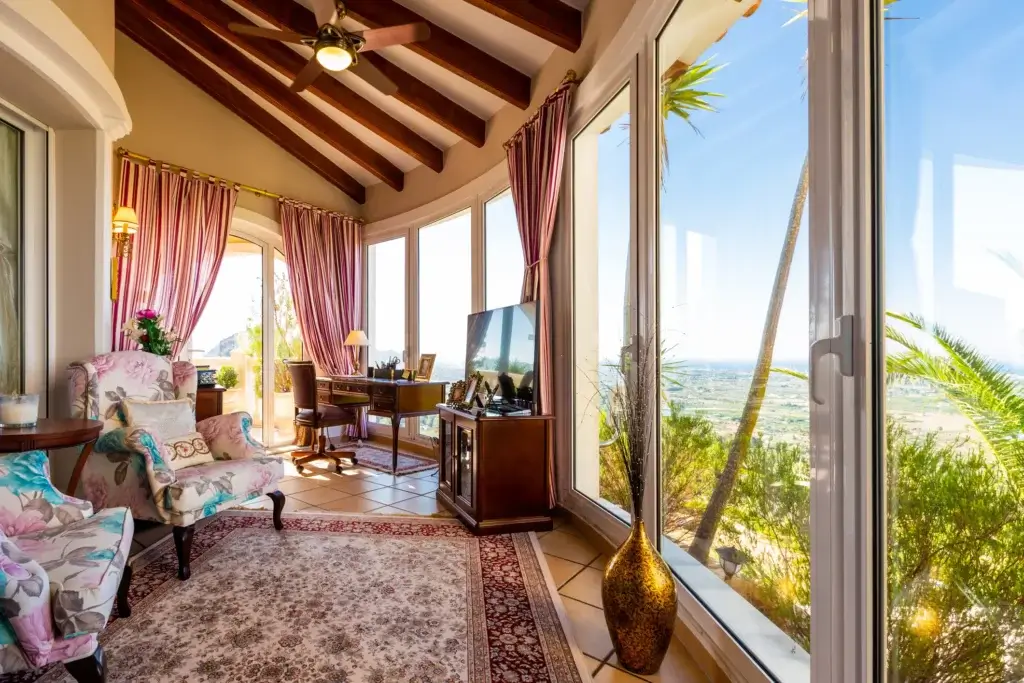
Evaluation and diagnosis before renovating a 1930s house
Any 1930s house renovation begins with a thorough assessment. A complete diagnosis helps identify priority work. The overall condition of the building determines the scope of the upcoming project.
Key points to inspect
The structure is the first element to examine in a home renovation project . Load-bearing walls require special attention. The foundations must be carefully checked.
Timber frame inspections often reveal surprises. Typical architectural elements require specific expertise. A qualified professional will identify potential weaknesses.
The condition of the woodwork greatly influences thermal comfort. Original windows often have insulation defects. Checking the frames helps anticipate their possible replacement.
Energy diagnosis
Energy efficiency is a major challenge in current renovations. The existing heating system deserves a thorough analysis. Heat losses must be precisely located.
An energy audit guides future energy renovation work . Thermal bridges are precisely identified. Suitable insulation solutions can then be proposed.
A building’s orientation impacts its energy consumption. Natural solar gain must be optimized. Room ventilation requires a thoughtful strategy.
Estimating the renovation budget
The cost of the work varies depending on the scope of the work required. A detailed estimate allows you to establish a realistic budget. Priorities must be clearly defined.
The interior renovation of an old house requires strategic choices. Budget allocation should prioritize essential work. Finishing touches can be planned at a later stage.
Every expense item deserves careful attention. Interior designers and decorators can optimize investments. Their expertise helps avoid costly mistakes.
A thorough assessment of interior design needs guides the project. Spaces such as the bathroom , kitchen, and dining room require special attention. A specific budget must be allocated to them.
Priority work for renovating a 1930s house
Renovating an old home requires a methodical approach. Prioritizing work is essential to the project’s success. Proper planning helps optimize costs and timelines.
Thermal and sound insulation
Interior renovations for a home begin with proper insulation. Brick walls from the 1930s often have poor insulation. Interior insulation remains the most common solution. The choice of materials must respect the breathability of old walls.
The heating system deserves special attention in these homes. A thermal diagnosis can identify heat loss. Installing a modern heating system significantly improves comfort. Energy renovation work significantly reduces consumption.
Renovation of the roof and the framework
The roof is a crucial element of any home renovation project . The original tiles often show signs of wear and tear. The roof frame may require significant structural reinforcement. Insulating the attic helps improve energy efficiency . Also, don’t forget to redo the foundations of the old house if necessary!
Bringing electrical and plumbing up to standard
Renovating a 1930s house requires an overhaul of the wiring. The old-style electrical system no longer meets current standards . Upgrading the electrical system to meet current standards ensures the safety of the occupants. Replacing the plumbing prevents future leaks.
Modernizing your kitchen and bathroom is essential. Original bathroom fixtures are rarely preserved. The layout of bathrooms can be redesigned. New fixtures provide comfort and functionality.
Treatment of humidity and mold
The architectural elements of 1930s houses can suffer from humidity. Addressing rising damp becomes a priority. Installing effective ventilation combats mold. Preserving the Art Deco style remains possible despite these interventions.
Cellars and basements deserve special attention. The interior design of the house must take these spaces into account. Peripheral drainage protects the foundations. Proper sanitation guarantees the sustainability of the work.
A house undergoing renovation sometimes requires underpinning. Load-bearing walls may have structural weaknesses. Reinforcing the foundations ensures the building’s stability. This work requires the intervention of qualified professionals.
Interior design: a revival
Interior design is a key step in giving new life to your home . You can opt for an open-plan kitchen and dining room to create a welcoming living space. The bathroom can be transformed into a true cocoon of well-being.
The finishes: the detail that makes the difference
Finishing touches play a vital role in the ambiance of your home . Original architectural features , such as moldings and rosettes , can be restored to preserve the charm of your 1930s home .
Extension or elevation: enlarge your living space
If you want to gain more living space, an extension or an elevation can be considered. It is important to call on an architect to design a project that blends harmoniously with your home .
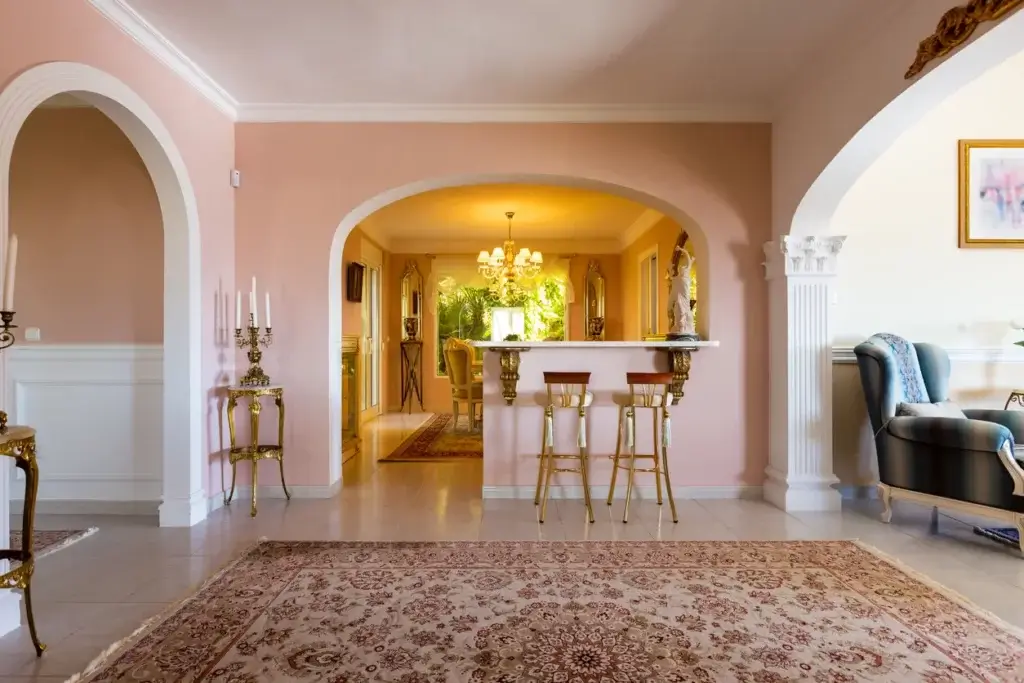
Summary table of the main works
Works | Goals |
Isolation | Reduce heat loss, improve comfort |
Electricity and plumbing | Bring up to standard, guarantee safety |
Interior design | Create functional and aesthetic living spaces |
Finishes | Restore original features, personalize your interior |
Extension or elevation | Expand your living space |
In conclusion, renovating a 1930s house is a complex but exciting project. Our agency recommends hiring qualified professionals and choosing quality materials. You’ll then be able to create an interior that reflects your style while preserving the charm of the old world.
Budget and financing of the renovation
Renovating a 1930s house requires careful financial planning. The budget varies depending on the scope of the work required. A good estimate helps avoid unpleasant surprises.
Cost estimation per position
The home renovation project begins with an assessment of essential expenses. Insulation often represents the largest expense. Energy-efficient renovation work can cost as much as €15,000 for a standard home.
Upgrading your heating system requires a significant investment. A complete replacement costs between 8,000 and 12,000 euros. The improved energy efficiency justifies this investment.
Bathroom renovations require an average budget of €6,000. The kitchen and dining room require an investment of around €10,000. These rooms have a significant impact on the property’s value.
Available financial aid
The government supports the renovation of 1930s-style homes through several programs. MaPrimeRénov’ finances up to 50% of insulation work. The zero-interest eco-loan facilitates home renovation work .
Local authorities offer additional grants. Interior designers and decorators can help you maximize these grants. Applications must be carefully prepared.
The reduced VAT rate for home renovations applies to this type of work . The 5.5% rate applies to energy improvements. Other work benefits from the 10% rate.
The expected added value
Renovating a home’s interior significantly increases its value. A successful interior design can generate a 20% increase in value. The charm of original features plays a significant role.
Well-restored Art Deco architectural elements attract buyers. Period home decor is particularly appealing. The interior of a tastefully renovated 1930s house sells more quickly.
A well-designed home extension enhances potential. Respectful modernization enhances the property’s value. The investment typically pays for itself within 5 to 10 years.
Modernize a 1930s house while preserving its charm
A renovated 1930s home requires a delicate balance. Original charm must coexist with modern comfort. Our renovation firm ‘s approach combines tradition and innovation.
Restoration of period features
Architectural elements are the soul of 1930s homes. Moldings require meticulous cleaning. Specialized craftsmen restore original parquet floors. Preserving the Art Deco style requires traditional techniques. Ironwork regains its shine thanks to experts.
The cement tiles deserve special attention. The home’s decor is based on these authentic details. The stained-glass windows undergo professional restoration. The period fireplaces become functional again.
Interior layout and circulation
The interior design of the house follows the codes of the 1930s. The kitchen and dining room now form a welcoming space. Non-load-bearing partitions disappear to create a fluidity.
The modern bathroom blends seamlessly into the existing space. The interior of the house gains natural light. The living room and dining room benefit from dual exposure. Storage space is adapted to current needs.
A high-performance heating system is cleverly concealed. Cast iron radiators are given a new lease of life. Energy efficiency guides every design decision. Moving between rooms becomes more intuitive.
Creating harmonious extensions
Home renovation projects sometimes include an extension. Contemporary materials blend seamlessly with existing spaces. New spaces interact with existing ones.
The junction between eras becomes invisible. Professionals ensure this transition. Outdoor spaces are a natural extension of the home. Visual harmony prevails in every detail.
The energy renovation work optimizes the entire property. Light floods through the new spaces. Thermal comfort is significantly improved. The extension adds real value to the property.
The steel beams and posts discreetly support the extension. The architectural style remains consistent. The proportions respect the existing structure. The expansion seems to have always existed.
