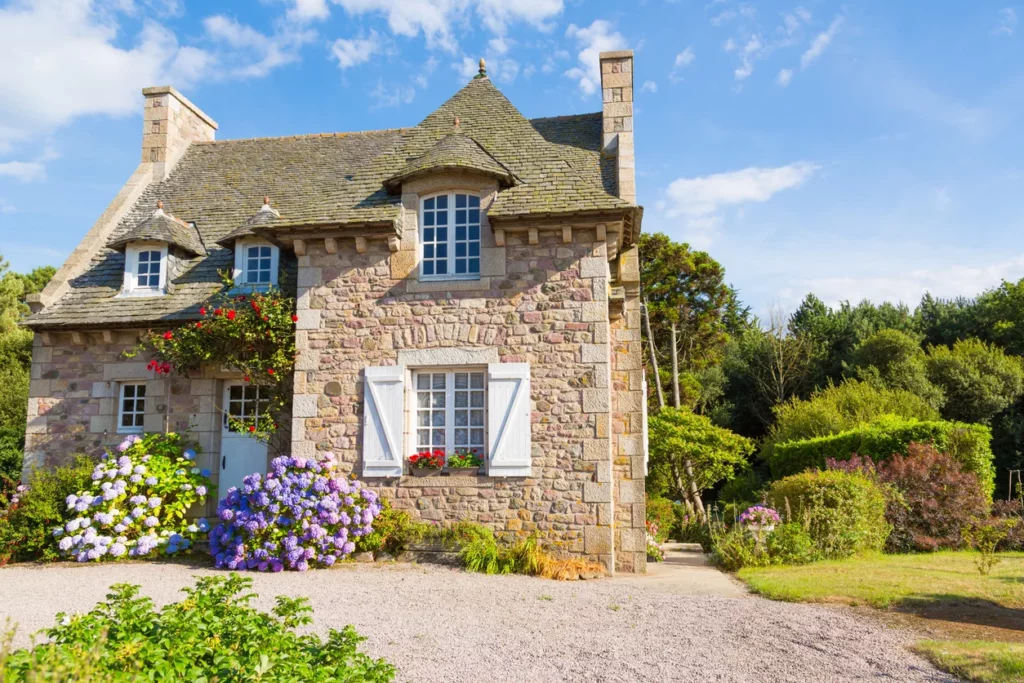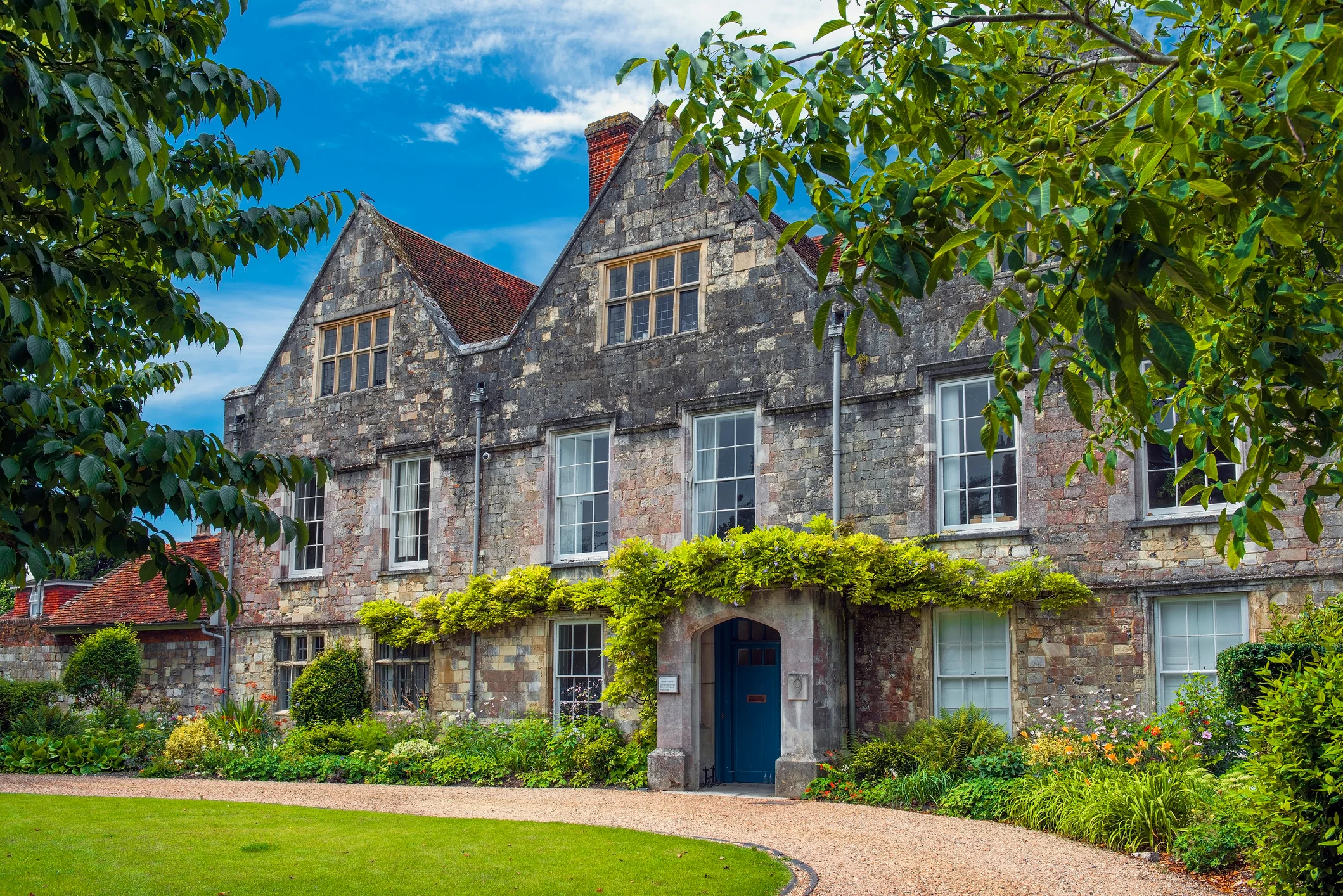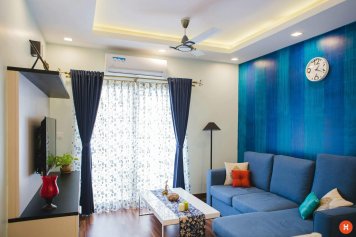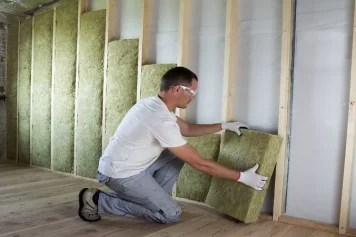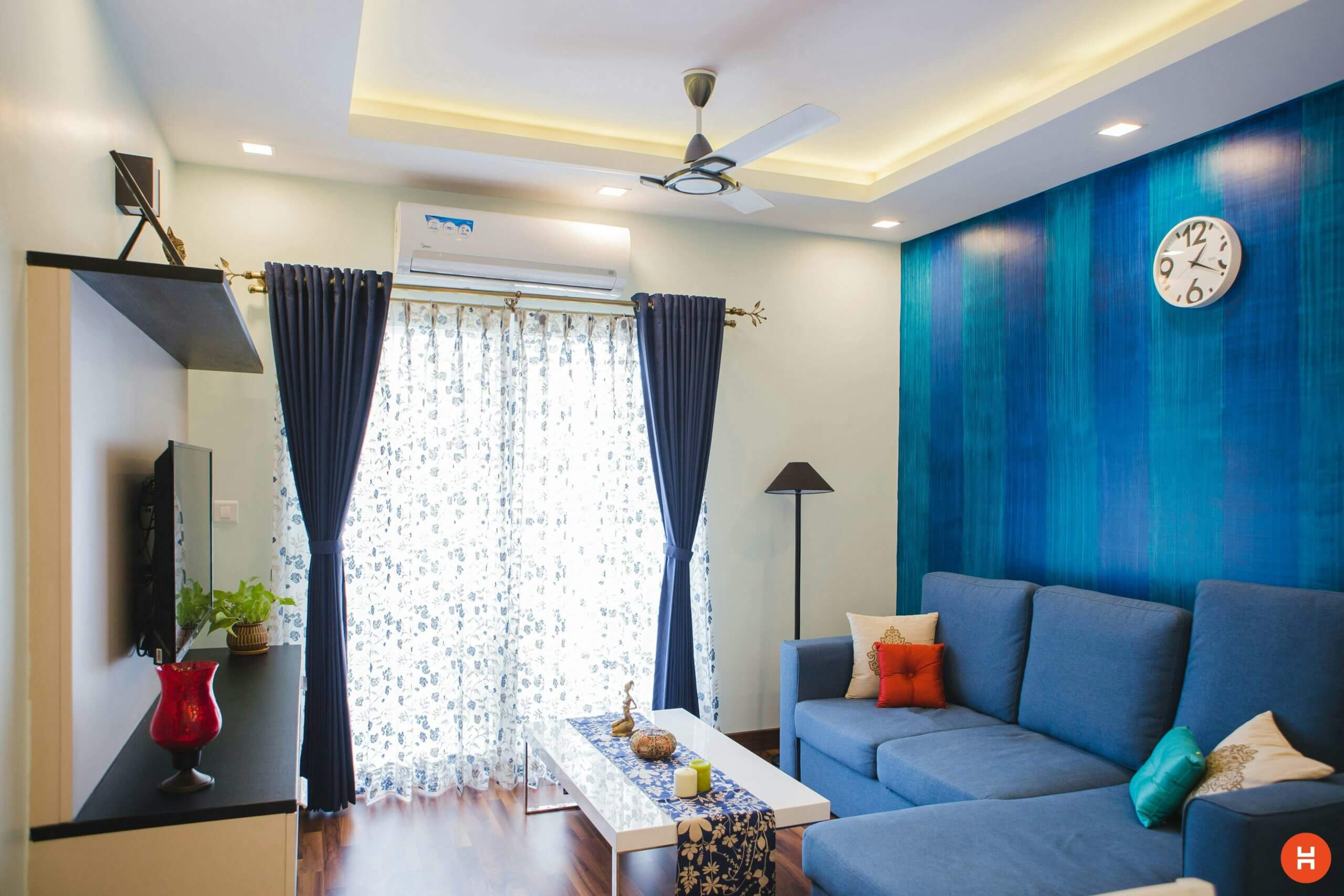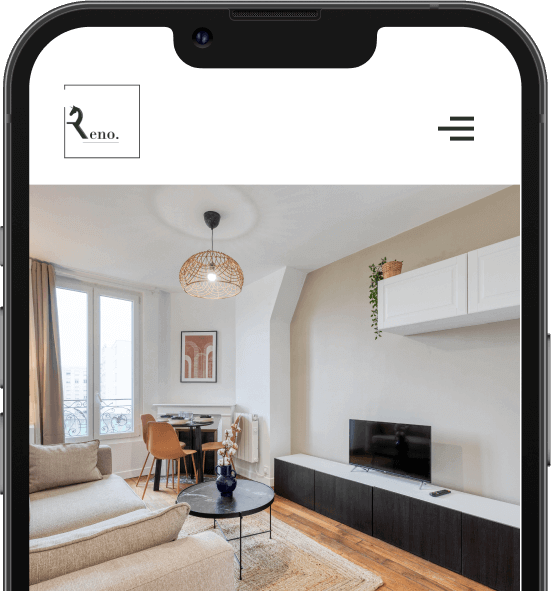A renovated neo-Breton house combines modernity and authenticity for optimal comfort. Dreaming of transforming your neo-Breton house into a contemporary living space while preserving its old-world charm? This comprehensive guide is for you! Renovating a neo-Breton house requires a specific approach. It involves reconciling the technical constraints of a renovation with the desire to preserve the soul of this typical architecture.
Why renovate a neo-Breton house?
Because it offers immense potential. Its large rooms, its fine materials, and its authentic character make it an ideal setting for a life project. But beware: renovating a Breton house is no easy feat. You need to know which projects to prioritize, which materials to choose, and how to arrange the spaces to create an atmosphere that’s both modern and welcoming.
In this article, we’ll explore the different stages of a successful renovation together. From the initial assessment to the finishing touches, including the choice of materials and room layout. You’ll also discover practical tips for optimizing your budget and finding qualified craftsmen to assist you with your project.
Ready to get started?
Then join us on this adventure and together we’ll transform your neo-Breton home into a unique and personalized living space.
Comparison table : Before/After renovation
Element | Before renovation | After renovation |
Façade | Degraded coatings, old woodwork | Renovated facade, treated wooden joinery |
Roofing | Broken slates, insufficient insulation | Roof redone, reinforced insulation |
Interior | Partitioned rooms, old-fashioned decoration | Open spaces, contemporary decoration |
Energy | Electric heating, low energy performance | Efficient heating (heat pump, condensing boiler), reinforced insulation |
This painting illustrates the transformation potential of a neo-Breton house. By renovating it, you will gain in comfort, added value, and respect for the environment.
Do not hesitate to contact the Reno architectural firm if you would like a personalized quote or if you have any questions about your renovation project.
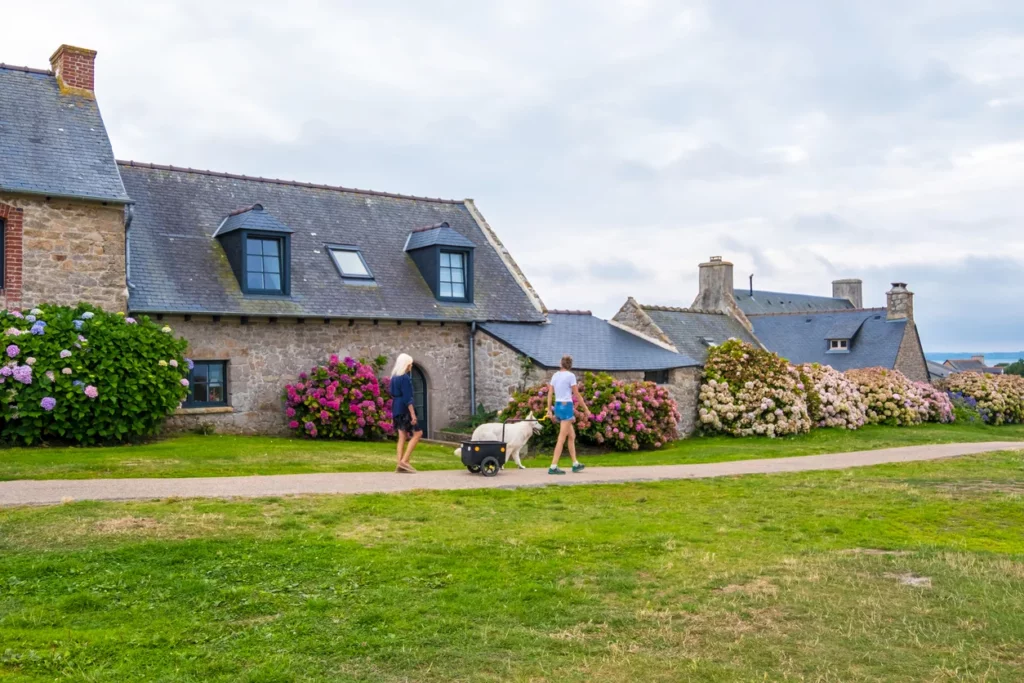
Essential characteristics of a traditional neo-Breton house
Typical exterior architecture : facade, roof and dormers
The neo-Breton house is distinguished by its characteristic facade. It often features white or light beige rendering. Exposed granite frames the windows and front door. The roof is steep, covered with dark natural slate. Dormer windows harmoniously punctuate the roof. They provide natural light to the converted attic.
The facade of a house generally has two distinct levels. The raised ground floor overlooks the semi-buried basement. An exterior granite staircase leads to the front door. The corners of the building are accentuated by stone quoins. These architectural elements reinforce the traditional Breton character.
Classic interior design of a neo-Breton
The ground floor houses the main living spaces. The central living room leads to the other rooms. The living and dining room occupies a privileged position. The kitchen and dining room often connect with the living room. A bathroom completes the layout of this level.
The upper floor houses the bedrooms and a second bathroom. The attic offers interesting development potential. A renovation project often allows you to optimize these spaces. A house extension is one option for gaining additional space. An interior designer can assist with this transformation.
Traditional materials used in the original construction
Table of characteristic materials :
Element | Traditional material | Features |
Exterior walls | Concrete blocks and granite | Robust, durable |
Roofing | Natural slate | Resistant, typical |
Frames | Cut granite | Authentic, noble |
Suns | Tommettes or granite | Durable, practical |
Framework | Solid wood | Solid, traditional |
Neo-Breton house renovations preserve these noble materials. Granite remains the signature element of this architectural style. Craftsmen favor traditional techniques. Neo-Breton renovations thus preserve the building’s authenticity. Renovated Neo-Breton houses retain their heritage character.
Home renovation projects adhere to these architectural codes. Homeowners seek to modernize without altering their original character. A renovated neo-Breton house combines modern comfort with tradition. Thus, neo-Breton renovations require skilled craftsmen. The end result enhances the identity of these Breton homes.
Guide to priority renovation work for a neo-Breton house
A renovation project always begins with a detailed assessment. The overall condition of a neo-Breton house must be thoroughly analyzed. A comprehensive diagnosis helps identify the building’s weak points. This allows owners to define their renovation priorities.
Complete diagnosis before renovation
The diagnosis covers several essential elements of the Breton house. Moisture requires special attention in the stone walls. The roof requires a thorough inspection of the natural slates. The overall structure deserves an assessment by a qualified professional.
Thermal insulation and energy performance
Insulation of stone walls
To optimize energy performance, insulation is essential. The thick stone walls of neo-Breton houses present specific challenges. Modern insulation techniques adapt perfectly to the constraints of older buildings.
Table: Insulation of stone walls
Solution | Benefits | Applications |
Interior insulation | Conservation facade | Living rooms |
Insulating coating | Respect for materials | Exterior walls |
Mineral wool | Thermal performance | Internal partitions |
Attic and roof treatment
Attic renovations transform wasted space into living space. Roof renovations significantly improve thermal insulation. Converted attics create new, comfortable living spaces.
Replacement of woodwork
Replacing old woodwork often becomes necessary. Modern windows preserve the charm of neo-Breton houses. Double glazing significantly improves thermal comfort. New woodwork respects the architectural authenticity.
Upgrading technical installations
Electricity and plumbing
Upgrading to technical standards ensures safety and comfort. Electrical installations often require complete renovation. Modern plumbing adapts to the current needs of residents.
Tableau : Installations techniques
Element | Upgrading to standards | Benefits |
Electricity | Modern circuit | Security |
Plumbing | New piping | Comfort |
Ventilation | VMC double flux | Air quality |
Modern heating system
The heating system directly influences energy consumption. Modern solutions blend harmoniously into older buildings. A heat pump offers performance and substantial savings.
The bathroom deserves special attention during renovations. The kitchen often becomes the heart of the renovation project. These technical rooms require careful consideration.
An interior designer brings expertise and creativity. Their work optimizes the layout of common areas. The layout of the rooms respects current lifestyles.
This renovation project transforms your neo-Breton home. Modern comfort blends perfectly with traditional charm. The work preserves the authentic Breton architecture.
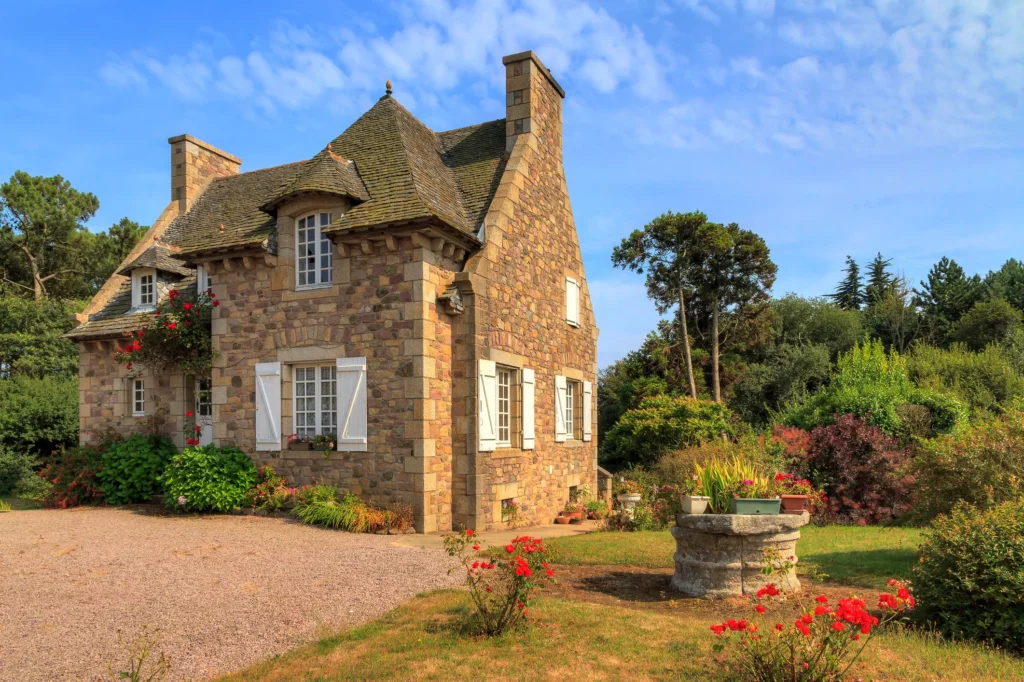
Modern solutions to preserve architectural authenticity
A neo-Breton renovation project requires a meticulous approach. Preserving the original character remains paramount. Current solutions allow for a restoration that respects heritage. A blend of tradition and modernity becomes possible.
Restoration of the facade while respecting the original materials
The facade of a house represents the identity of a Breton home. Its renovation requires specific techniques. Specialized craftsmen know the best practices. The authentic character must be preserved.
Choosing the right coatings
Type of coating | Benefits | Recommended use |
Natural lime | Breathing walls | Main facades |
Traditional coating | Authentic appearance | Foundations |
Mortars modern | Reinforced insulation | Renovated parts |
Traditional plasterwork complements the neo-Breton style. Their application requires special expertise. The color must harmonize with the granite. The finishes determine the final appearance.
Treatment of exposed granite
Granite is the essence of neo-Breton houses. Its cleaning requires gentle techniques. Sandblasting is not recommended for older granite. Hydroblasting preserves the stone.
Method | Application | Result |
Hydrogommage | Facades sales | Gentle cleaning |
Brushing | Light spots | Stone preservation |
Repointing | Damaged seals | Strength restored |
Modernization of openings and skylights
Openings influence the comfort of a living space. Modern windows improve thermal insulation. Dormer windows are a feature of renovated neo-Breton houses. Their restoration deserves special attention.
Replacing woodwork follows precise rules. The original dimensions must be preserved. Current materials offer excellent performance. Aluminum blends perfectly with the Breton style.
Slate Roof Renovation Techniques
The roof defines the silhouette of a renovated neo-Breton house. Its renovation requires specialized expertise. Natural slates remain essential. Modern techniques guarantee waterproofing.
Element | Intervention | Profit |
Slates | Replacement | Traditional appearance |
Isolation | Reinforcement | Thermal comfort |
Framework | Treatment | Increased durability |
Slate installation follows age-old rules. Craftsmen perpetuate this unique know-how. Roof finishes reflect their expertise. Durability depends on the quality of workmanship.
An interior designer can coordinate this work. Their expertise guarantees a cohesive renovation project. This creates a harmonious neo-Breton renovation. The final result respects Breton authenticity.
Practical and regulatory aspects of renovation
Administrative procedures and necessary permits
Renovating a neo-Breton house requires several permits. A prior declaration is sufficient for minor work. A building permit is required for major modifications. This rule applies to facade changes or extensions. The town hall carefully reviews each renovation project.
Timeframes vary depending on the scope of the planned transformations. The preliminary declaration requires a month of processing time. A building permit requires two to three months of waiting. An architect is required for areas larger than 150m². Their expertise guarantees the project’s compliance.
Average budget and available financial aid
Type of renovation | Medium budget | Average time |
Light renovation | 500 €/m² | 3-4 months |
Average renovation | 1000 €/m² | 6-8 months |
Major renovation | 1500 €/m² | 8-12 months |
Financial aid reduces the cost of renovations. MaPrimeRénov’ finances thermal insulation. The zero-interest eco-loan covers energy-saving work. Local aid supports the renovation of Breton heritage sites. Combining these programs significantly reduces the total investment.
Choice of qualified professionals
Trades | Specialty | Recommended certification |
Architect | Neo-Breton renovation | DPLG/HMONP |
Mason | Stone/Facade | Qualibat |
Roofer | Natural slate | Qualibat |
Renovating a neo-Breton house requires experienced craftsmen. The project manager coordinates the various trades. An interior designer optimizes the layout of spaces. The kitchen and bathroom require dedicated specialists.
The project’s success depends on the skills deployed. Local craftsmen are familiar with the unique characteristics of Brittany. Their expertise guarantees an authentic renovation. Regular site monitoring ensures the quality of the finishes.
Detailed quotes allow you to compare services. The craftsmen’s references demonstrate their expertise. Professional insurance protects the owner. The ten-year warranty covers major work.
Contemporary fittings of a renovated neo-Breton house
Optimization of living spaces
Creation of a modern living room
The living room is the heart of a renovated neo-Breton house. Homeowners often favor a large, open-plan space. This layout provides exceptional natural light. The living and dining room thus becomes a welcoming space.
The transformation requires the expertise of a specialized interior designer. Their role is to preserve the soul of the Breton house. They also optimize the flow between the different spaces. Noble materials such as wood blend harmoniously with the contemporary style.
Open kitchen layout
An open kitchen instantly modernizes a traditional neo-Breton home. The layout must respect the original architectural character. A kitchen renovation project requires careful planning.
Zone | Recommended layout | Profit |
Central island | Spacious worktop | Family friendliness |
Dining area | Built-in table | Space optimization |
Storage | Custom-made furniture | Maximum functionality |
Harmonious extension solutions
Contemporary veranda
A conservatory is an ideal extension for a renovated neo-Breton house. It creates a seamless transition between indoors and outdoors. The large bay windows naturally illuminate the space.
Characteristic | Advantage | Impact |
Flat roof | Modernity | Facade harmony |
Bay windows | Brightness | Increased comfort |
Structure alu | Sustainability | Easy maintenance |
Integrated side extension
A side extension personalizes your neo-Breton home. It respects the original architecture while adding a modern touch. Every home renovation project requires careful study.
Integration requires careful attention to the materials used. The volumes must blend perfectly with the existing house facade. This gives the neo-Breton renovation a distinctive look.
Type extension | Usage possible | Interest |
Appendix | Modern desk | Telework |
Master bedroom | Private bathroom | Maximum comfort |
Leisure area | Relaxation room | Family well-being |
The successful transformation of a Breton house renovation requires vision. It combines respect for heritage with modernity. The end result offers an exceptional living environment.
