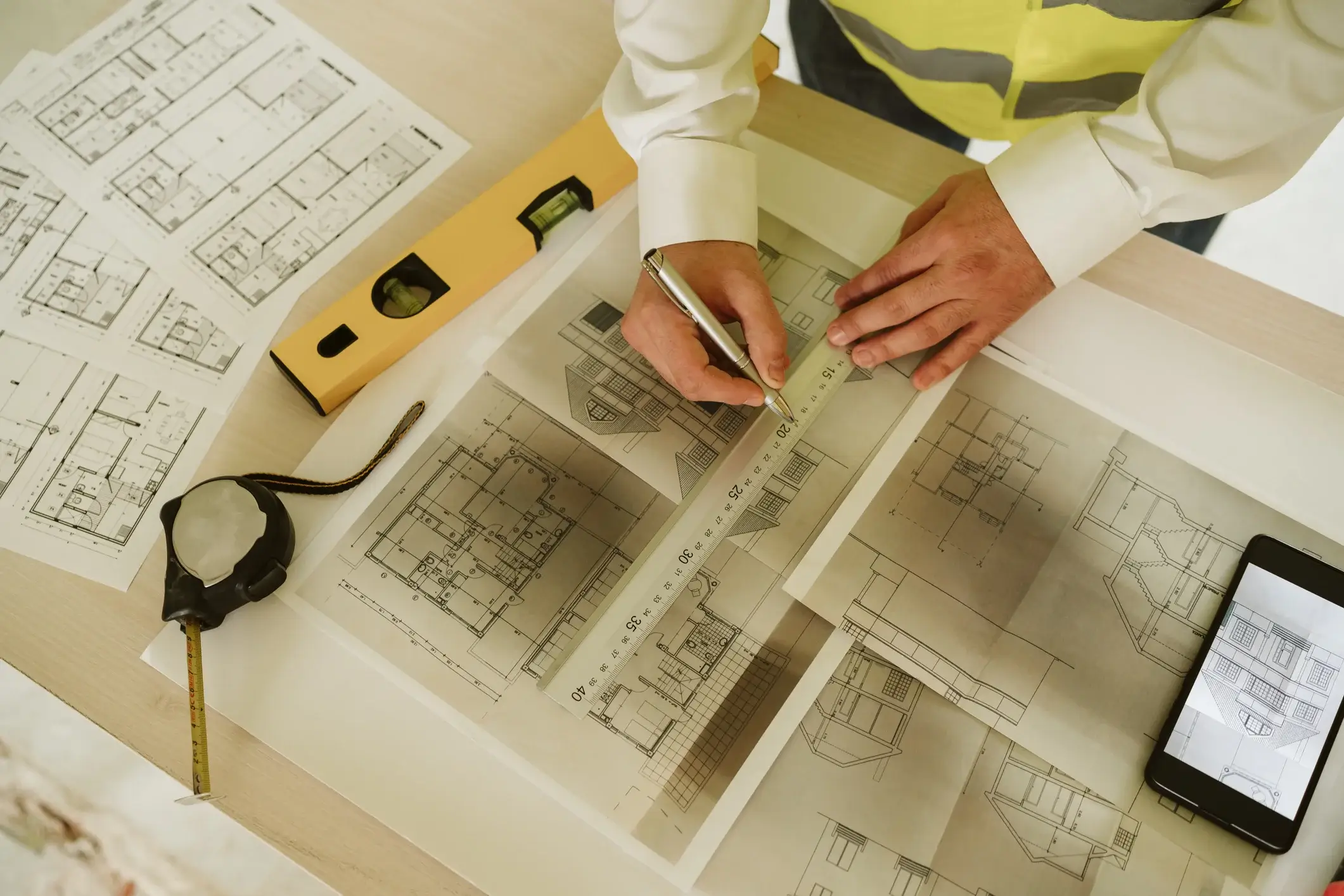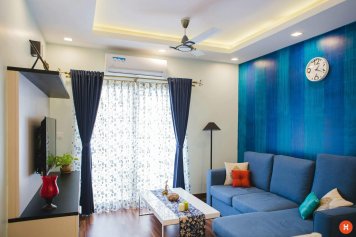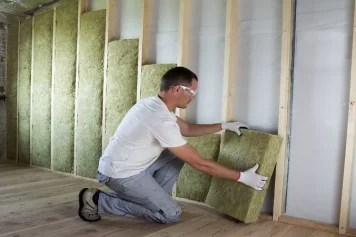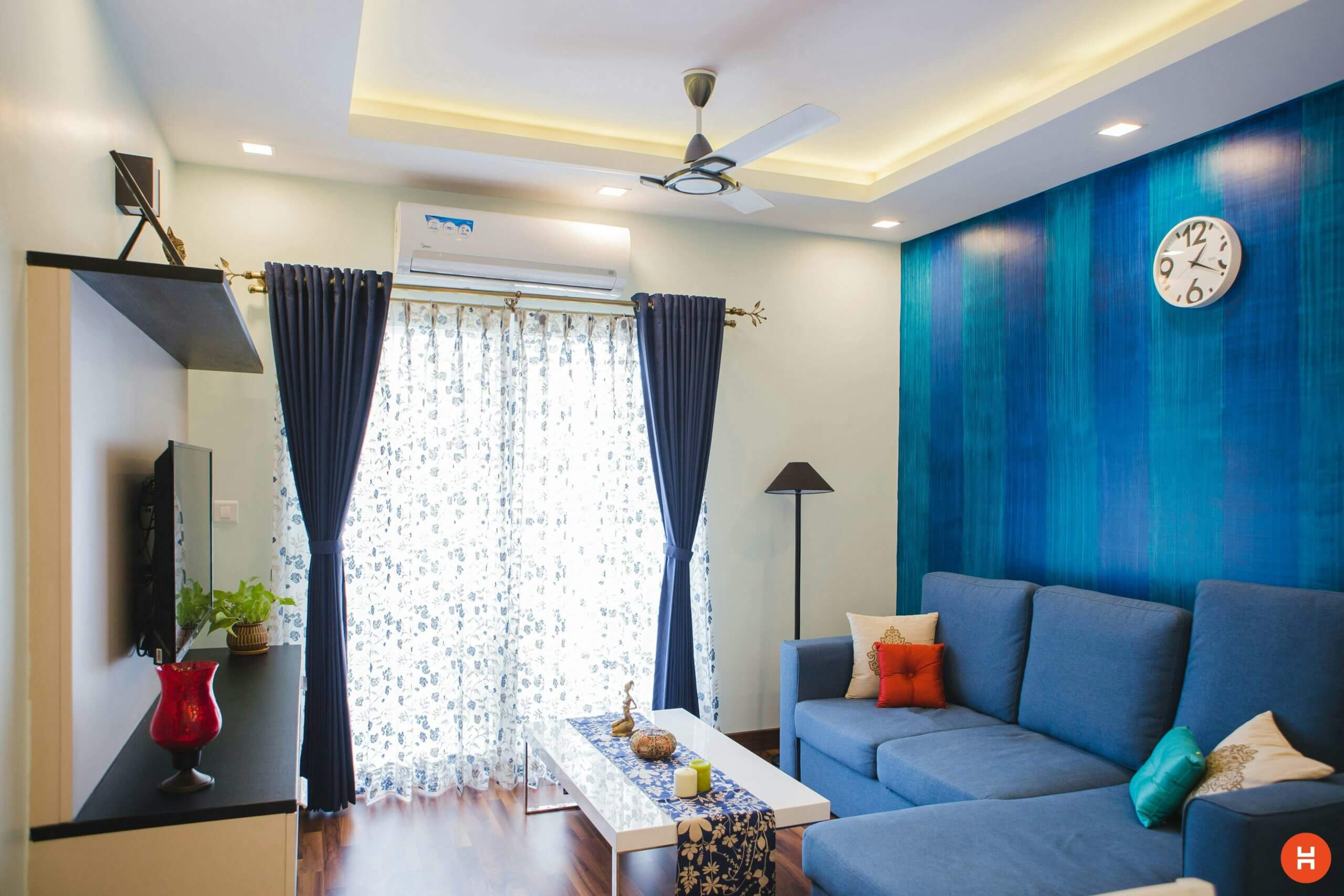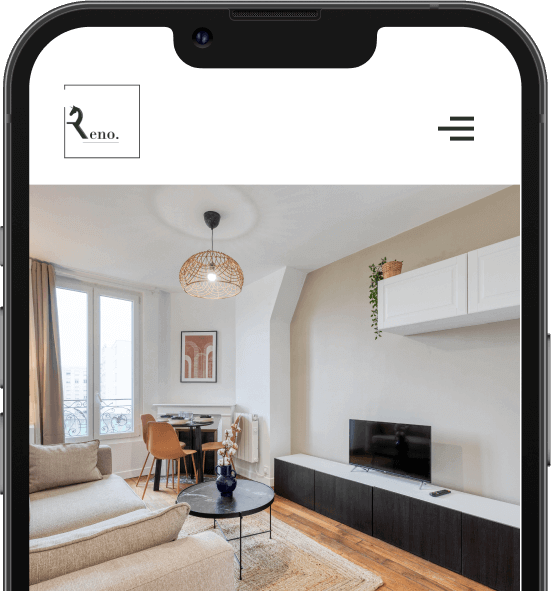A home renovation plan is a detailed document that describes all the work required to transform an existing home. It serves as a roadmap for the homeowner and the professionals involved in the project. This is why it’s essential to comply with current standards!
Renovating your home is an exciting project, but it requires careful planning. Do you want to give your home a facelift? Redo the foundations of an old house ? Expand your living space? Or simply improve your comfort? A well-designed renovation plan is the key to a successful project .
But be careful, mistakes are common and can quickly increase the budget. In this article, we will guide you step by step to develop your renovation plan , avoiding the most common pitfalls. From designing the plans to carrying out the work, including the choice of materials and craftsmen, you will find here all the information necessary to carry out your project.
How to properly prepare your home renovation project?
A renovation project requires careful preparation. The success of the project depends on this initial phase. Every detail counts to avoid unpleasant surprises.
The importance of establishing a complete diagnosis before work
The diagnostic reveals the true condition of your house plan . A professional inspects the building’s structure. He also checks the electrical installations and plumbing.
Elements to diagnose | Points of attention | Importance |
Structure | Load-bearing walls, framework | Critical |
Electricity | Electrical panel, wiring | Essential |
Plumbing | Piping, drains | Major |
Insulation | Attics, walls, windows | Important |
Set a realistic budget for your renovation
Renovation work requires an accurate cost estimate. The budget includes materials and labor. A 10% safety margin is recommended.
Expense item | Share of the budget | Advice |
Structural work | 40% | Priority |
Second work | 35% | Essential |
Finishes | 15% | Adaptable |
Unforeseen margin | 10% | Mandatory |
The necessary permits to renovate your house
The preparation of administrative plans is essential. Some projects require a building permit. Others require a prior declaration.
Type of work | Authorization required | Time to obtain |
Facade modification | Prior declaration | 1 month |
Extension >20m² | Building permit | 2-3 months |
Interior renovation | None | Immediate |
Establish a provisional schedule of work
A detailed home renovation plan organizes the sequence of work. The schedule follows a technical logic. It coordinates the various trades.
Phase | Average duration | Speakers |
Demolition | 1-2 weeks | General contractor |
Structural work | 4-6 weeks | Mason, carpenter |
Second work | 6-8 weeks | Plumber, electrician |
Finishes | 3-4 weeks | Painter, tiler |
This first part lays the foundation for a successful renovation. A good home renovation plan prevents costly mistakes. The rest of the article will detail the pitfalls to avoid.

The 5 major mistakes to avoid in a renovation project
A successful home renovation plan begins with avoiding common mistakes. Thousands of homeowners face these obstacles every year. We’ll explore the most common pitfalls.
Underestimating the overall budget for the work
The budget is the central pillar of any renovation project . A modern kitchen costs between 5,000 and 15,000 euros on average. Materials account for 60% of the total budget. Labor accounts for the rest of the expenses.
Table of average costs per part:
Piece | Minimum budget | Average budget | Premium budget |
Bathroom | 3000 € | 6000 € | 12,000 € |
Kitchen plan | 4000 € | 8000 € | 15,000 € |
Living room | 2000 € | 4000 € | 8000 € |
Bedroom | 1500 € | 3000 € | 6000 € |
Neglecting the logical order of renovation work
Renovation work follows a precise sequence. Structural work always precedes finishing work. Electrical work is installed before wall coverings. Plumbing is installed at the beginning of the project.
Table of chronological stages:
Phase | Average duration | Speakers |
Structure | 2-3 weeks | Mason |
House renovation plan | 1 week | Architect |
Networks | 2 weeks | Plumber, electrician |
Insulation | 1-2 weeks | Insulation |
Ignore certain quotes from craftsmen
A project manager architect provides essential expertise. A minimum of three home renovation quotes are required. Professional insurance must be verified. References are a determining factor.
Quote comparison table:
Criteria | Importance | Points to check |
Price | High | Position details |
Time limit | Average | Precise planning |
House renovation step by step | High | Methodology |
Guarantees | Critical | Insurance |
Forgetting the standards and regulations in force
Floor and wall coverings meet strict standards. Building permits are sometimes still required. Electrical standards change regularly. Thermal regulations impose certain standards.
Not allowing for contingencies
Bathroom renovations often bring surprises. The recommended margin is 10% of the total budget. Deadlines can be extended by as much as 20%. Missing materials cause delays.
Table of frequent unforeseen events:
Kind | Budget impact | Solution |
Structure | +15% | Preliminary diagnosis |
Humidity | +10% | Technical study |
Design of the renovation plan | +5% | Double check |
Materials | +8% | Buffer stock |
Home renovations require careful planning. Success depends on thoughtful choices. Budget determines every decision. Patience remains an essential quality.
Which professionals should you contact to renovate your house?
Home renovations require qualified experts. Careful selection of professionals guarantees the success of the project. Your future satisfaction depends on these initial decisions.
The role of an architect in a renovation project
The project manager architect provides a comprehensive vision of the project. They transform your ideas into detailed plans, particularly using software. Their mastery of standards enhances the quality of the work.
An architect uses powerful architectural software . These tools allow for a precise visualization of the final result. Modifications become easier before work begins.
Renovation plans reflect the building’s technical constraints. The architect assesses the feasibility of each modification. Their expertise helps prevent costly mistakes.
Using a project manager: advantages and disadvantages
The project manager coordinates your renovation work . Their role includes managing the various trades. They ensure that the deadlines set are met.
Table: Comparison of Architect vs. Project Manager
Criteria | Architect | Project manager |
Cost | Higher | Moderate |
Design | Complete | Partial |
Construction site monitoring | Punctual | Daily |
Responsibility | Ten-year | Ten-year |
How to choose your craftsmen?
The essential selection criteria
Drawing up plans requires experienced craftsmen. Check their professional insurance. Examine their previous projects.
Table: Selection criteria for craftsmen
Criteria | Importance | Point of attention |
Experience | Capital | Minimum 5 years |
Insurance | Essential | Mandatory ten-year warranty |
References | Important | Similar projects |
Estimate | Necessary | Position details |
Certifications to check
Certified craftsmen guarantee quality renovations . RGE certifications demonstrate their expertise. Their qualifications ensure your peace of mind.
The importance of references and reviews
Customer feedback sheds light on your renovation project . Photos of completed projects speak for themselves. Testimonials confirm the professionalism of our professionals.
Table: Sources for Reference Checks
Source | Reliability | Type of information |
Google Reviews | Average | Customer satisfaction |
Photos of achievements | High | Quality of work |
Construction site visits | Very high | Working methods |
This section helps you choose the right professionals. Your home renovation plan deserves a competent team. Success depends on these initial choices.
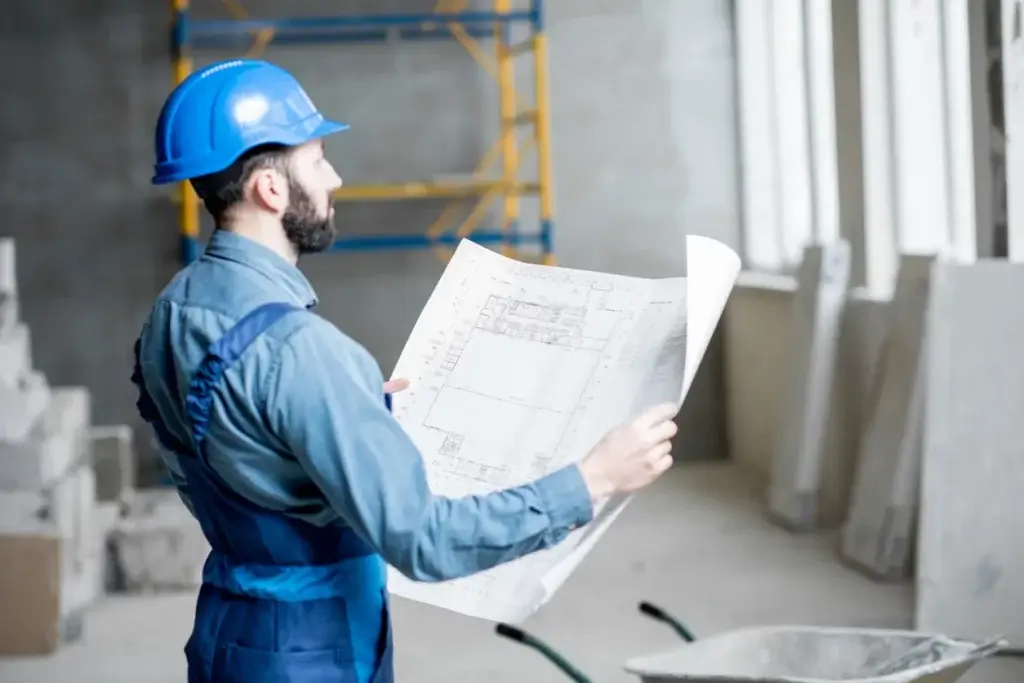
How to optimize your home renovation budget?
The success of a renovation project begins with sound financial management. A methodical approach helps avoid unpleasant surprises. A well-thought-out budget ensures your project will be completed with peace of mind.
Financial aid available for renovation
Financing a home renovation is available through numerous government grants. These programs significantly reduce the total cost of the project. Here are the main options available to you:
MaPrimeRénov’ and its conditions
MaPrimeRénov’ specifically supports energy renovation work . The amount of assistance depends on your income and the planned work.
Table of MaPrimeRénov’ amounts:
Type of work | Minimal assistance | Maximum assistance |
Wall insulation | 2000 € | 7000 € |
Heating | 1500 € | 5000 € |
Bathroom | 1000 € | 3000 € |
The zero-interest eco-loan
The eco-PTZ makes it easier to finance your home renovation plan . This interest-free loan covers up to €50,000 of work. The repayment period extends over a maximum of 15 years.
Local and regional aid
Each region offers grants for renovation plans . These subsidies complement national programs. Contact your local council to find out what grants are available.
The expenditure items to prioritize
Budget allocation influences the quality of your construction and renovation project . Structural work often accounts for 40% of the total budget. Finishing touches account for approximately 30% of the total cost.
Budget distribution table:
Job | Percentage | Priority |
Structural work | 40% | Very high |
Floor and wall coverings | 15% | Average |
Plumbing | 15% | High |
Electricity | 15% | High |
Finishes | 15% | Low |
What work can be done in self-renovation?
Do-it-yourself renovations reduce the costs of your home renovation . Some projects remain accessible to experienced DIYers. Painting and flooring are perfect examples.
Table of work that can be carried out in self-renovation:
Type of work | Difficulty | Potential savings |
Paint | Easy | 70% |
Tiling | Average | 60% |
Kitchen plan | Average | 50% |
Insulation | Average | 45% |
This budget optimization plan ensures efficient home renovations . Financial assistance helps you make your projects a reality. Properly distributing expenses guarantees optimal results.
The key steps to a successful home renovation
The design and planning phase
The success of a home renovation project begins with careful preparation. The first step is to assess the current condition of the building. A precise definition of needs guides future choices. A detailed renovation plan helps avoid unpleasant surprises.
Using architectural software makes it easier to visualize the project. These digital tools provide an overview of changes, allowing owners to better visualize the final result.
Planning phase | Key points to consider |
State of play | Structural and network diagnosis |
Budget | Detailed estimate by item |
Planning | Chronology of interventions |
Permissions | Necessary permits and declarations |
Research and selection of professionals
A project manager architect effectively coordinates the various trades. Their expertise guarantees the consistency of the renovation work . The success of the project depends on qualified professionals.
The choice of craftsmen deserves special attention. Their certifications attest to their expertise. Detailed quotes allow for an objective comparison.
Selection criteria | Importance |
Qualifications | Essential |
References | Very important |
Availability | Important |
Price | To consider |
Construction site monitoring
The essential checkpoints
The stages of a home renovation require regular checks. Adhering to the schedule avoids costly delays. Quality control ensures meticulous finishing.
Floor and wall coverings require special attention. Their installation directly influences the final result. The quality of the materials determines their durability.
Managing changes during construction
Adjustments during construction are sometimes necessary. The design of the renovation plan can evolve depending on constraints. Clear communication with the tradespeople facilitates adaptations.
Type of modification | Impact |
Materials | Budget |
Planning | Time limit |
Technical | Feasibility |
Design | Aesthetic |
Acceptance of the works
The final inspection validates the completion of a renovation plan . Every detail deserves careful verification. Any reservations must be noted.
The completed work file compiles all the documents. The craftsmen’s guarantees protect the owner. Maintenance advice ensures the sustainability of the work.
Document | Importance |
PV reception | Essential |
Invoices | To keep |
Guarantees | Essentials |
Final plans | Future reference |
A successful home renovation transforms your home. Wise choices improve your daily comfort. Rigorous monitoring guarantees lasting results.
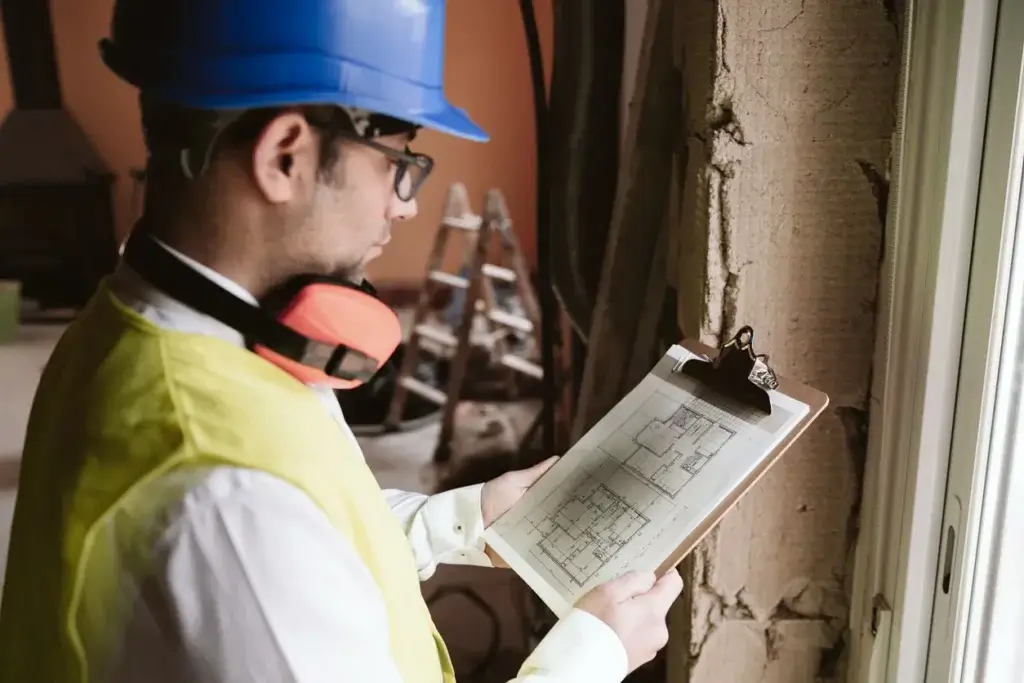
What solutions are there for sustainable renovation?
Sustainable home renovations are becoming a priority for many homeowners. New technologies offer effective solutions. The environment deserves special attention in our choices.
Ecological materials to favor
Eco -friendly renovations begin with choosing natural materials. Wood remains an excellent option for thermal insulation. Hemp wool offers remarkable insulating qualities.
Table: Recommended ecological materials
Material | Benefits | Main use |
Cork | Natural, durable insulation | Walls, floors |
Raw earth | Hygrometric regulation | Plasters, partitions |
Cellulose wadding | Recyclable, efficient | Attic, insulation |
Local wood | Low carbon impact | Frame, floors |
The importance of insulation in renovation
A good renovation plan design begins with insulation. Walls account for 25% of heat loss. The roof is the critical point of a house.
Table: Insulation priorities
Area | Heat loss | Recommended solution |
Roofing | 30% | Mineral wool |
Walls | 25% | External insulation |
Windows | 13% | Double glazing |
Soils | 7% | Insulating floor |
High-performance heating solutions
Renovation projects often include a new heating system. Heat pumps offer excellent energy efficiency. Solar panels are a perfect complement to the system.
Table: Ecological heating systems
Kind | Energy saving | Investment |
Air-water heat pump | 60% | AVERAGE |
Geothermal energy | 75% | Important |
Solar thermal | 50% | Moderate |
Pellet stove | 40% | Accessible |
Ventilation: an often neglected element
The renovation plan must incorporate efficient ventilation. The dual-flow CMV recovers heat from the exhaust air. Clean air improves occupant comfort.
Table: Types of ventilation
System | Efficiency | Interview |
Single flow CMV | Basic | Easy |
Double flow CMV | Optimal | Regular |
Humidity-controlled CMV | Adaptive | Moderate |
Canadian well | Natural | Minimal |
The return on investment typically occurs after 5 to 10 years. The energy savings justify the initial investment. The property’s value increases significantly.
These sustainable solutions fit perfectly into a comprehensive home renovation plan . Your quality of life improves immediately. The environment will thank you for these responsible choices.
Call on an architect’s firm for interior design
Hiring an architectural firm can transform your renovation project. These professionals bring their technical and creative expertise. Their comprehensive vision optimizes every space in your home.
An architect analyzes your needs for your home renovation plan . They take into account your lifestyle and aspirations. Their expertise allows for a harmonious organization of spaces.
The plan design begins with a thorough study of the existing structure. The architect assesses the technical constraints of your home and identifies the most relevant development options.
The benefits of professional support
The architectural firm is proficient in the latest architectural software . These tools allow for a precise visualization of future spaces. You will discover your project in 3D before the work begins.
The preparation of plans includes essential technical details. The architect coordinates the home renovation with the craftsmen. Their expertise ensures the consistency of the work.
Table: Services offered by an architectural firm
Service | Benefits | Results |
Preliminary study | Constraint analysis | Optimal house plan |
Design | Creativity and innovation | Functional spaces |
Construction site monitoring | Coordination of works | Successful renovation |
Focus on the layout of the main rooms
Bathroom renovations require specific expertise. The architect optimizes water circuits and ergonomics. They create practical and aesthetically pleasing spaces.
For your kitchen plan , the architect thinks about work areas. He organizes the space according to the activity triangle. Movement becomes fluid and natural.
Coordinating renovation work becomes simple. The architect manages the various trades. Their monitoring ensures compliance with the established schedule.

