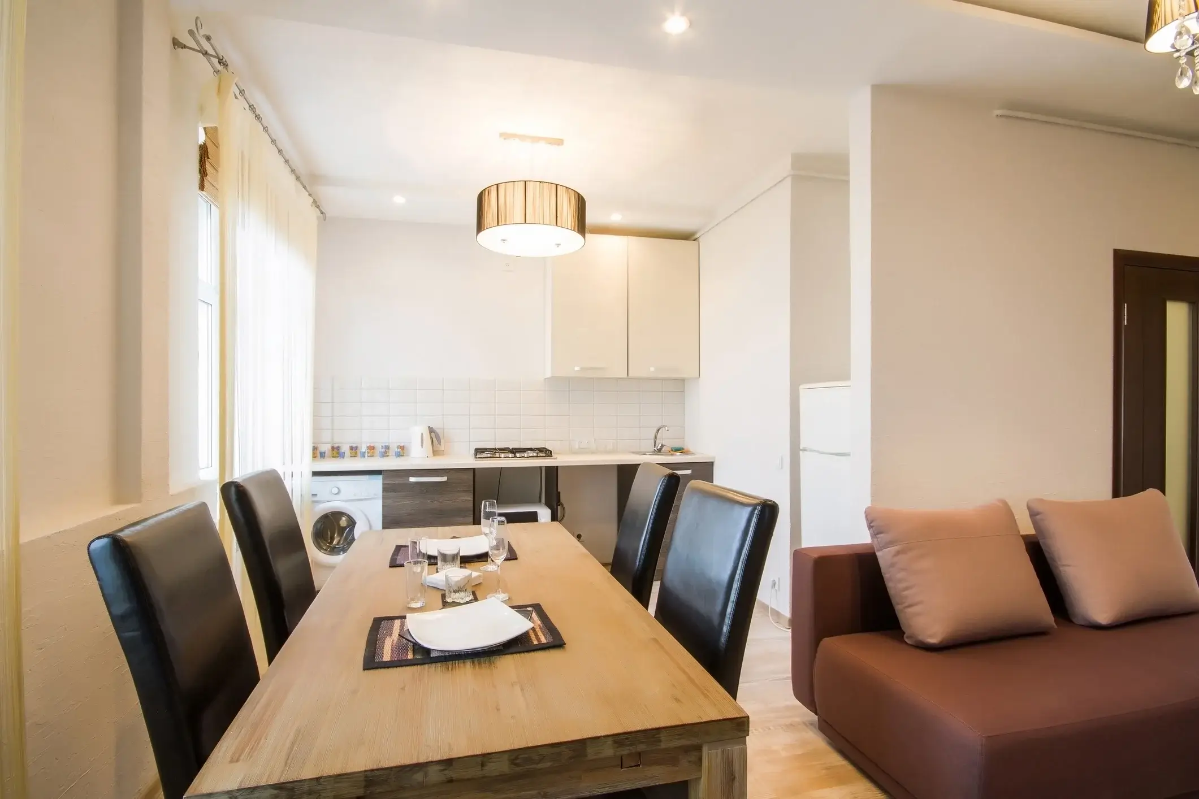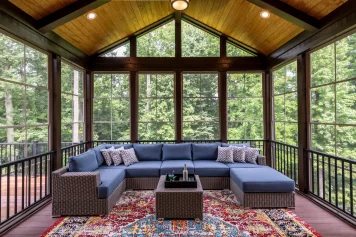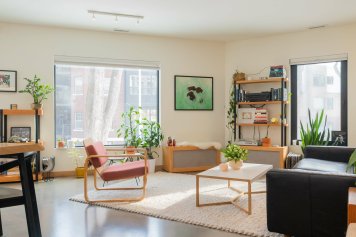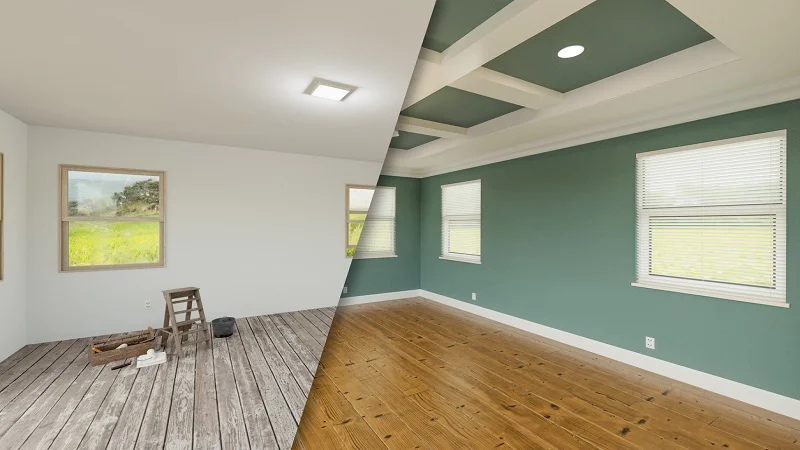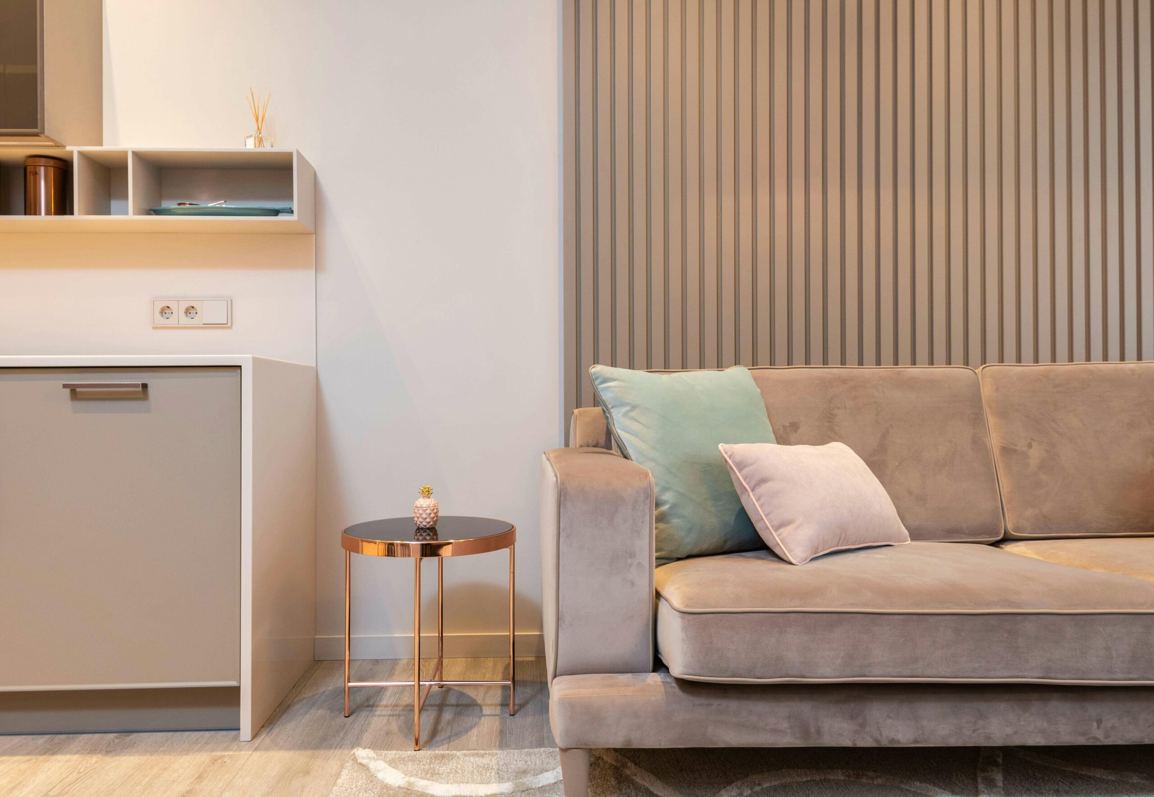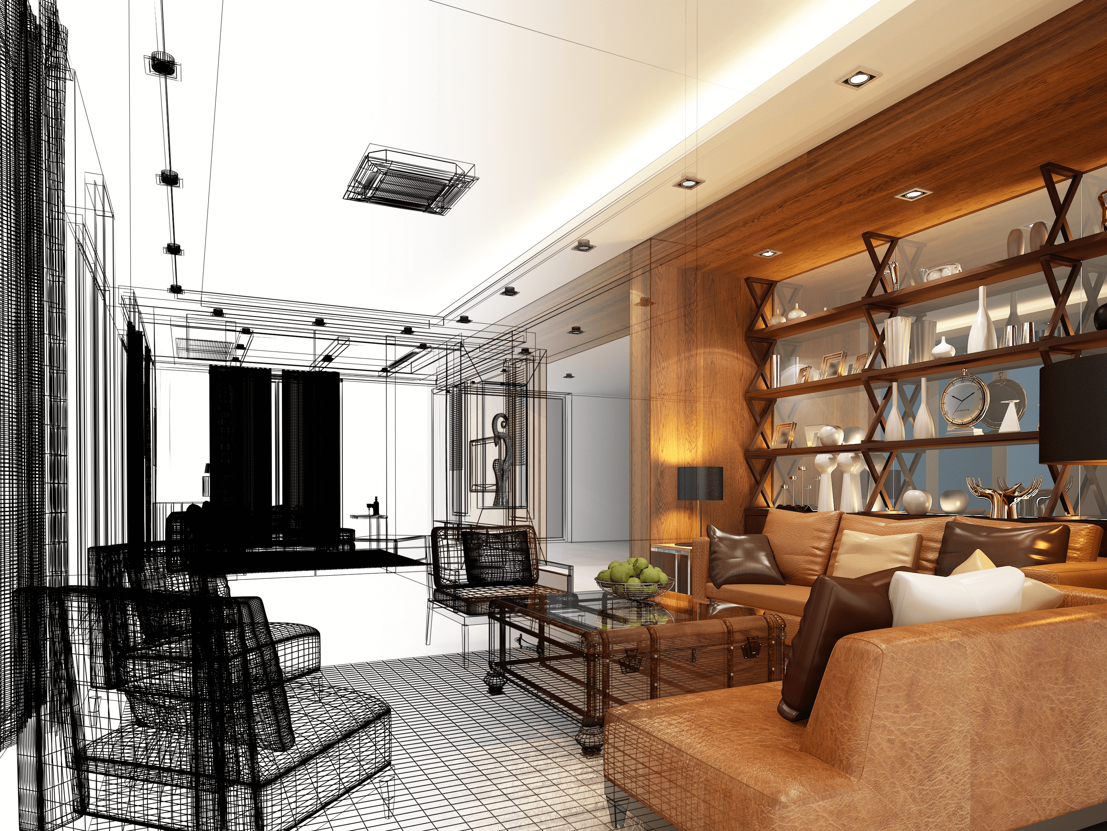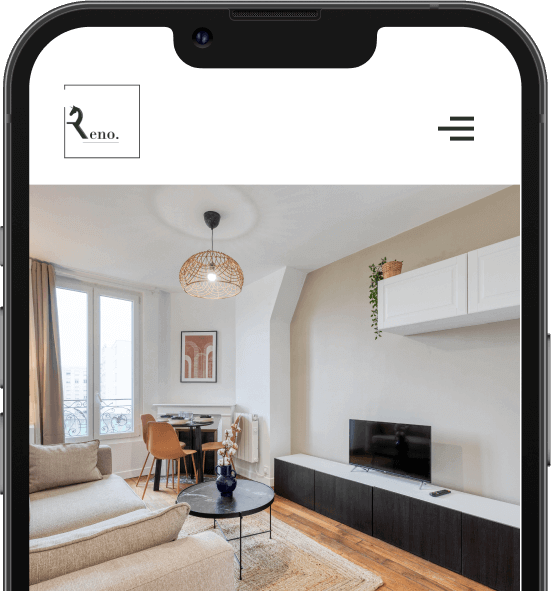The layout of a small 40m² apartment must combine smart storage strategies, multifunctional furniture and modular design . It is based on a thoughtful organization that maximizes the available space while creating a functional and pleasant interior!
There are several space-saving tips for transforming a small apartment into a comfortable living space. Consider space-saving furniture and light colors to visually enlarge the space. The apartment’s layout should also take into account the ceiling height to maximize the space. A well-thought-out layout helps avoid feeling cramped in your small 40 m² apartment.
This project represents a stimulating challenge. It involves creating a functional, pleasant living space that doesn’t feel cramped. From the initial house plan to the final design of your small apartment, every step counts. In this article, we share interior design tips for optimizing every square meter of your small space.
You’ll discover ideas and tips for furnishing your small apartment, including how to design a bathroom and create a harmonious kitchen, even in small spaces. The goal: a functional pied-à-terre, an optimized apartment, and a home that’s a pleasure to live in. We’ll also discuss the importance of an efficient work plan and maximizing space through smart furniture arrangement.
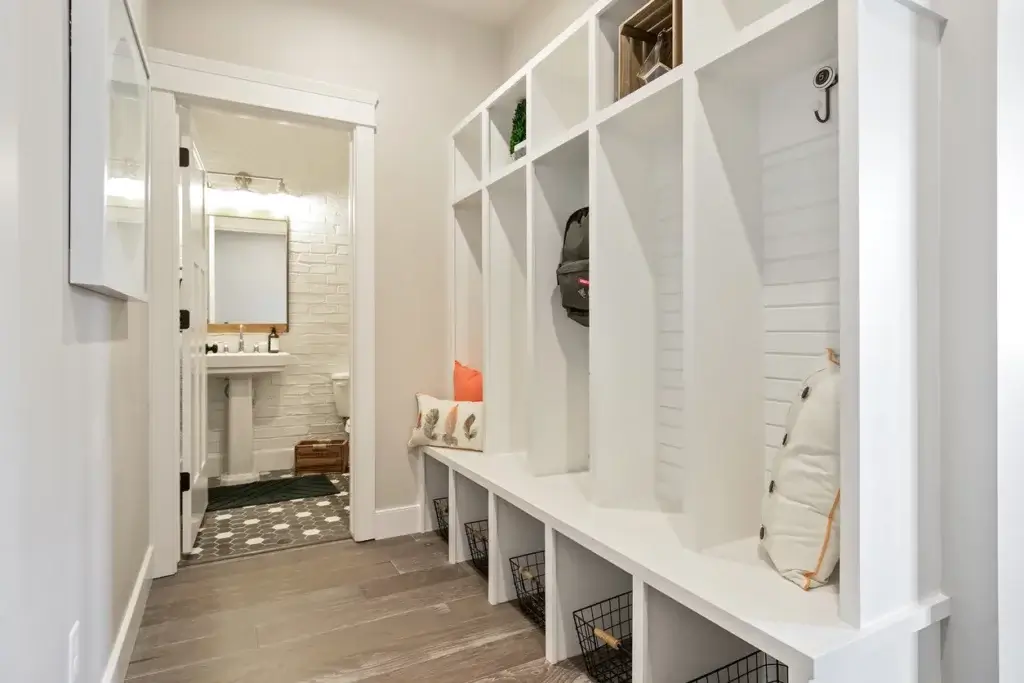
Understanding the essence of arranging a small 40m² apartment
The art of furnishing a small 40 m² apartment relies on a precise and creative strategy. A Parisian pied-à-terre or studio requires a thoughtful architectural approach to maximize every available space.
Challenges and opportunities of a small space
Constraints | Opportunities |
Limited surface area | Optimized space-saving |
Reduced storage space | Modular design |
Restricted traffic | Multifunctionality |
Key principles of planning
Our expert interior design firm recommends several strategies:
▪️ optimize space through intelligent layout;
▪️ choose space-saving furniture;
▪️ Use light colors to visually enlarge the space.
Focus on height and brightness
Ceiling height becomes a major asset. A clever work surface and vertical storage transform a small apartment into a functional and elegant space.
Strategic areas to be developed
Zones | Approach |
Cuisine | Compact and efficient |
Bathroom | Built-in storage |
Night space | Multifunctional bed |
Stay | Maximum modularity |
Tips for planning
▪️ furnishing a small apartment requires creativity;
▪️ every m2 counts in a studio;
▪️ decoration follows function;
Objective: Transform a small space
Furnishing a 40 m2 apartment is not a constraint, but an opportunity to create a unique, personalized and perfectly optimized interior.
Small Apartment Design Strategies
Interior designers recommend optimizing every square meter of a Parisian pied-à-terre by using innovative space-saving tips.
Key principles of optimization
Technique | Description | Profit |
Space-saving furniture | Multifunctional furniture | Free up space |
Vertical storage | Use of ceiling heights | Maximizes space |
Light colors | Light palette | Visually enlarge the space |
Focus on strategic areas
Kitchen and bathroom
▪️ Furnish a small kitchen space with compact equipment.
▪️ Optimize bathroom space with smart storage.
Bedroom and work area
▪️ Retractable worktop
▪️ Bed with integrated storage
Planning tips
▪️ Favor custom-made furniture
▪️ Use movable partitions
▪️ Create multifunctional areas
Comparison table: Before/After
Aspect | Before | After |
Storage | Bulky | Optimized |
Circulation | Difficult | Fluid |
Visual impression | Little | Spacious |
Furnishing a small apartment requires creativity and method to transform a studio into a functional and elegant space.
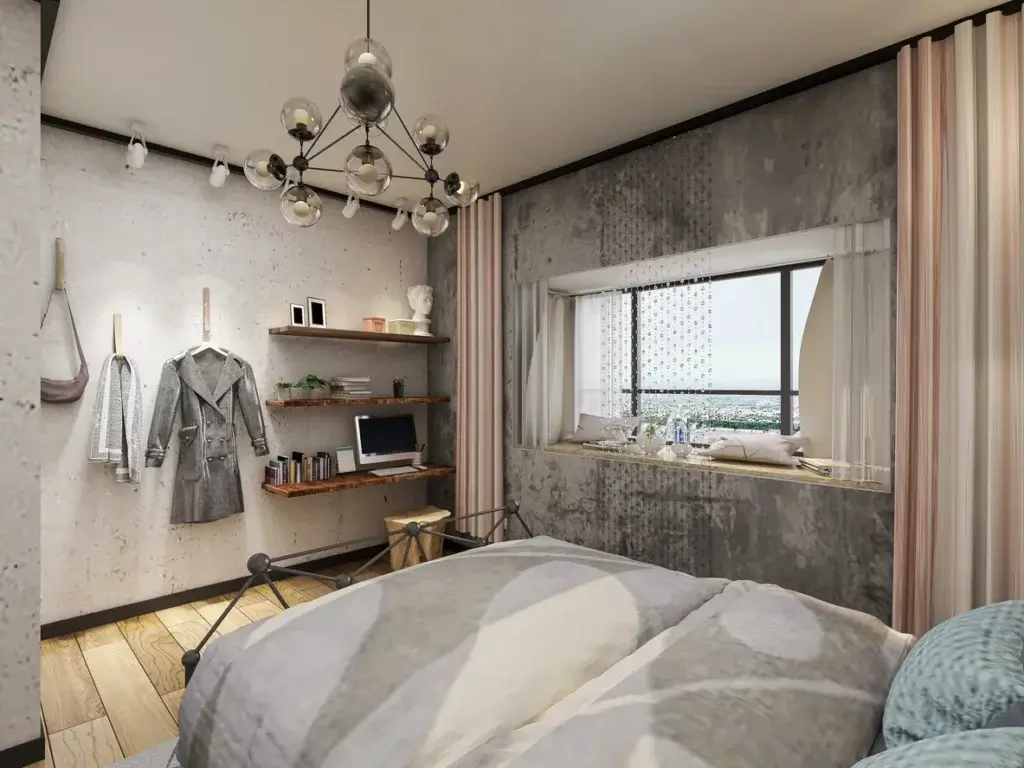
Choosing furniture: equipping a 40m² space without cluttering it up
Selection of compact furniture for a small apartment
Furniture is crucial when designing a small space. Each piece of furniture must be strategically chosen to maximize the available space.
Comparison tables of space-saving furniture
Type of Furniture | Benefits | Features |
Murphy bed | Free up space | Multifunctional |
Table extensible | Modular | Adapts to needs |
Sofa bed | Two uses | Space-saving |
Interior designer tips for a functional pied-à-terre
Tips for furnishing a small Parisian apartment:
▪️ Favor custom-made furniture
▪️ Maximize ceiling height
▪️ Choose light colors
▪️ Create multifunctional areas
Storage strategies in a studio apartment
Here are some space-saving techniques:
▪️ vertical storage,
▪️ furniture with compartments,
▪️ integrated kitchen/bathroom solutions.
Layout optimization
Key principles for visually enlarging space:
Zone | Development technique |
Cuisine | Compact worktop |
Bedroom | Bed with integrated storage |
Salon | Modular furniture |
Small apartment decoration
Tips for a designer interior:
▪️ Strategic mirrors
▪️ Smart lighting
▪️ Lightweight textiles
▪️ Invisible storage
Conclusion: A well-designed 40m2 apartment
The successful layout of a small apartment is based on:
▪️ Wise choice of furniture
▪️ Optimized storage
▪️ Functional design
Every square meter counts. The goal? To create a comfortable and elegant living space.
Zoning: Optimizing Every Living Space in a Small Apartment
Sitting area in a small space: creating a friendly environment
Development strategies:
Zone | Solutions | I like it. |
Couch | Modular sofa bed | +30% space |
Storage | Wall shelves | Free soil |
Disposition | Furniture along the walls | Smooth traffic flow |
Interior designer tips:
▪️ Use light colors
▪️ Multiply the mirrors
▪️ Choose fine furniture
▪️ Optimize ceiling height
Kitchenette in a 40m² Parisian apartment
Kitchen-bathroom organization:
Space | Solution | I like it. |
Work plan | Pliable | +50% surface |
Storage | Verticals | Maximizes space |
Household appliances | Compact | Visual fluidity |
Planning tips:
▪️ Space-saving furniture
▪️ Built-in storage
▪️ Modular design
▪️Bright colors
Bedroom area: sleep comfortably without feeling cramped
Small apartment layout:
Element | Technique | Optimization |
Lit | Retractable | +40% space |
Dressing | Integrated | Maximum storage |
Separation | Lightweight screen | Delimit area |
Interior architect advice:
▪️ Visually enlarge space;
▪️ Choose fine furniture;
▪️ Use height;
▪️ Neutral colors.
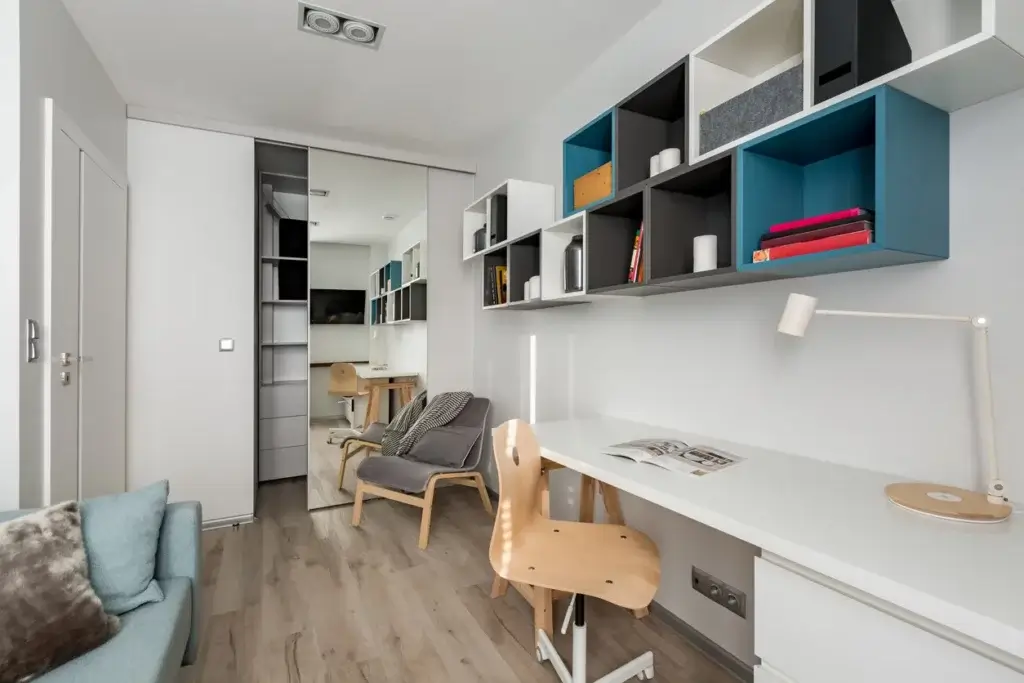
Office corner : create an efficient workspace in a pied-à-terre
Studio layout:
Zone | Solution | Functionality |
Bureau | Foldable | Multifunction |
Chaise | Leaflets | I like it. |
Storage | Vertical | Organization |
Planning tips:
▪️ Mobile work plan,
▪️ Optimized lighting,
▪️ Built-in storage,
▪️ Sleek design.
Bathroom: a functional space in a small apartment
Bathroom organization:
Element | Technique | Optimization |
Storage | Vertical columns | Maximizes space |
Douche | Transparent wall | Visually enlarges |
Mirror | Grand format | Brightness |
Space-saving tips:
▪️ Hanging furniture
▪️ Built-in shelves
▪️ Light colors
▪️Design compact
This design approach allows you to transform a small 40m2 apartment into a functional, elegant and optimized living space, where every square meter is carefully and creatively designed.

