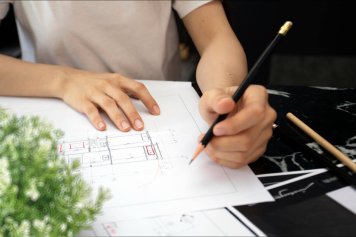
Rénover un appartement ou une maison à Marseille requiert bien plus qu’une simple mise à jour esthétique. Il s’agit de repenser l’espace, d’optimiser chaque
- 9 min
L’architecte d’intérieur transforme nos biens avec passion. Il écoute nos besoins et comprend nos goûts personnels. Son œil expert repère le potentiel caché de chaque pièce. Il jongle entre fonctionnalité et beauté dans ses créations. Ses croquis donnent vie aux idées encore floues. L’architecte choisit matériaux, couleurs et mobilier avec soin. Découvrez nos derniers articles sur le sujet.









Conseils & guides gratuits, consultation offerte et bien plus.