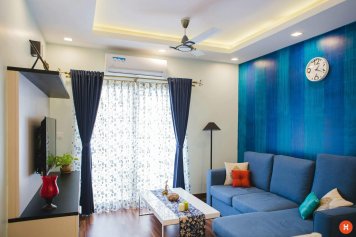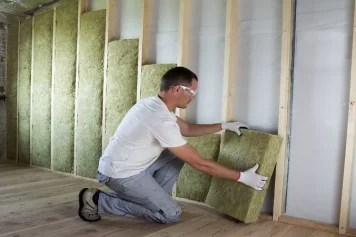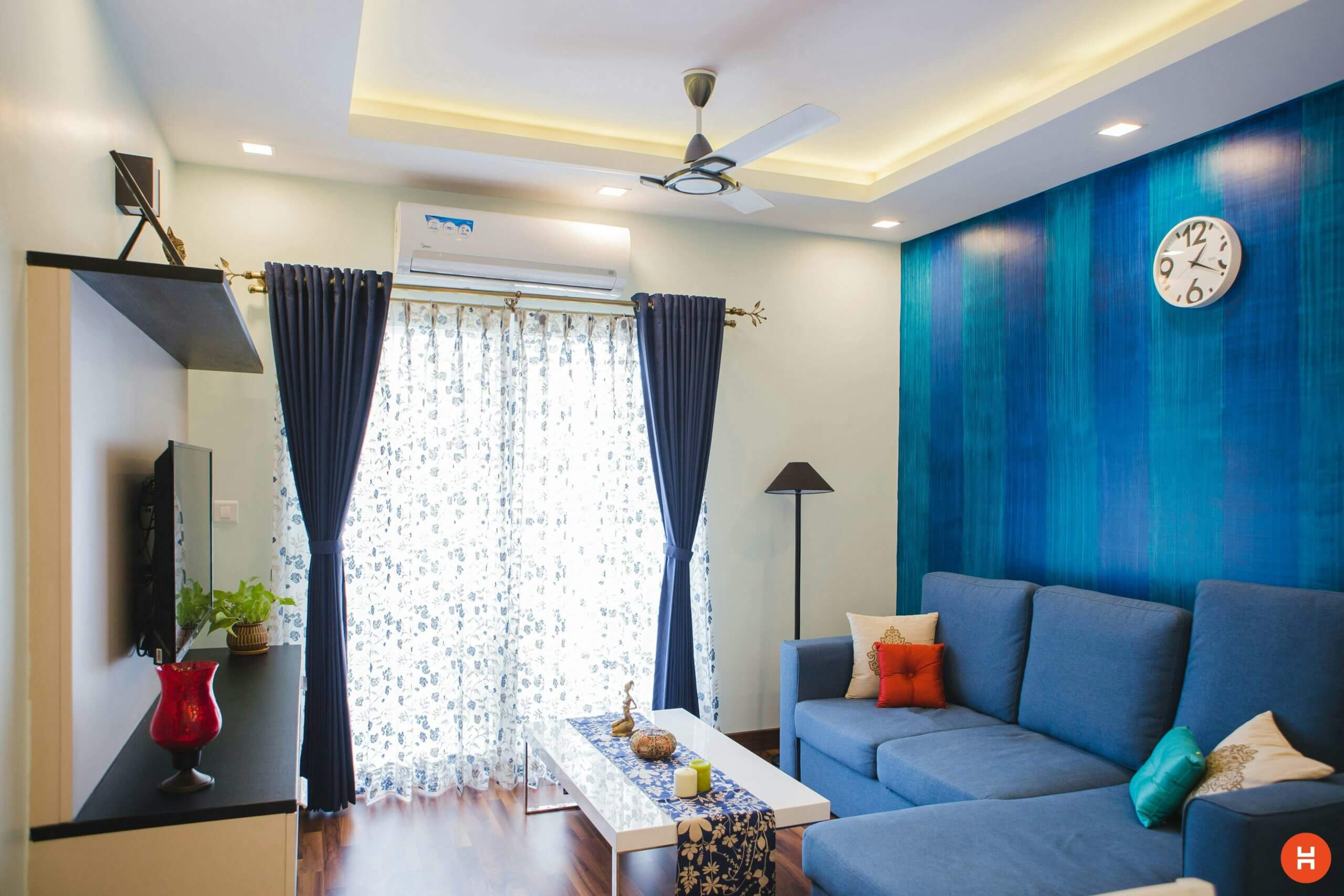The load-bearing wall opening quote is an essential document for this common interior renovation project. This intervention allows you to open up spaces, gain light, and modernize a home. But be careful, this operation requires rigor, expertise, and specific permits.
The cost of a load-bearing wall depends on several factors. It is necessary to take into account the cost of opening, the technical study, the demolition of the wall, but also the purchase and installation of an IPN . The opening quote includes these services, as well as the execution plans validated by a technical design office.
Opening a load-bearing wall transforms an apartment. It allows you to install a bay window, create an open kitchen, or enlarge a room. The project requires a feasibility study conducted by a professional. This step verifies whether the work on the load-bearing wall is possible, safe, and compliant with standards.
Reno, an expert in apartment renovations in Paris , supports this type of project. With its interior design service , Reno carries out the study of a load-bearing wall, the technical procedures, and the complete opening work. The results are visible in our projects .
The cost of opening a load-bearing wall varies depending on the constraints of the project. The more load-bearing the wall, the more technical the project. That’s why it’s important to entrust this load-bearing wall opening to an experienced team. Discovering Reno guarantees a solid, aesthetic, and durable project!
Why request a quote for opening a load-bearing wall?
A quote for opening a load-bearing wall allows you to anticipate costs. It details the materials, labor, and deadlines. It avoids unpleasant surprises during the work.
Before starting to open a wall, you must understand the building’s constraints. Each home has its own unique characteristics. The feasibility study identifies the risks and determines whether the load-bearing wall can be opened safely.
The intervention may concern the kitchen. In a kitchen renovation, the aim is often to create more light or an open space. This transformation requires technical work. A technical design office validates the feasibility of the project.
The cost of opening a load-bearing wall depends on several factors. The type of wall, access to the site, and the level of complexity all influence the price. A well-written opening estimate helps you budget for the project.
A wall opening project also requires documentation. Execution plans are required, provided by the architect or engineer. These documents guide the contractors during the work. They ensure a compliant and safe construction site.
The transformation of interior spaces is revolutionizing the way we live. Walls are being removed to create more spacious rooms. Visual barriers are disappearing, allowing natural light to flood in. Homeowners are now seeking open, airy spaces.
Architects offer innovative solutions for these developments. Engineers precisely calculate the loads to be supported. Craftsmen use specific techniques for these delicate projects. Modern materials offer new structural possibilities.
Metal beams effectively replace the removed walls. The meticulous finishes conceal the necessary technical elements. The new openings radically transform the atmosphere of the space. Families enjoy open-plan, welcoming living spaces.
The kitchens open onto the living rooms for greater conviviality. Parents can supervise their children while preparing meals. Traffic flows more smoothly between the different areas. Light now flows freely throughout the apartment. Property values increase thanks to these modern amenities.
Reno can help you with this process. Discover their quote for a complete and personalized kitchen renovation . Their team assesses the cost of a load-bearing wall based on your home.
If your goal is to install a bay window, a technical study is essential. It guarantees a solid portico-type opening. For more information, consult their quote service for load-bearing wall openings .
Ultimately, every step is essential. Working on a load-bearing wall requires rigor and experience. The right partner makes all the difference.
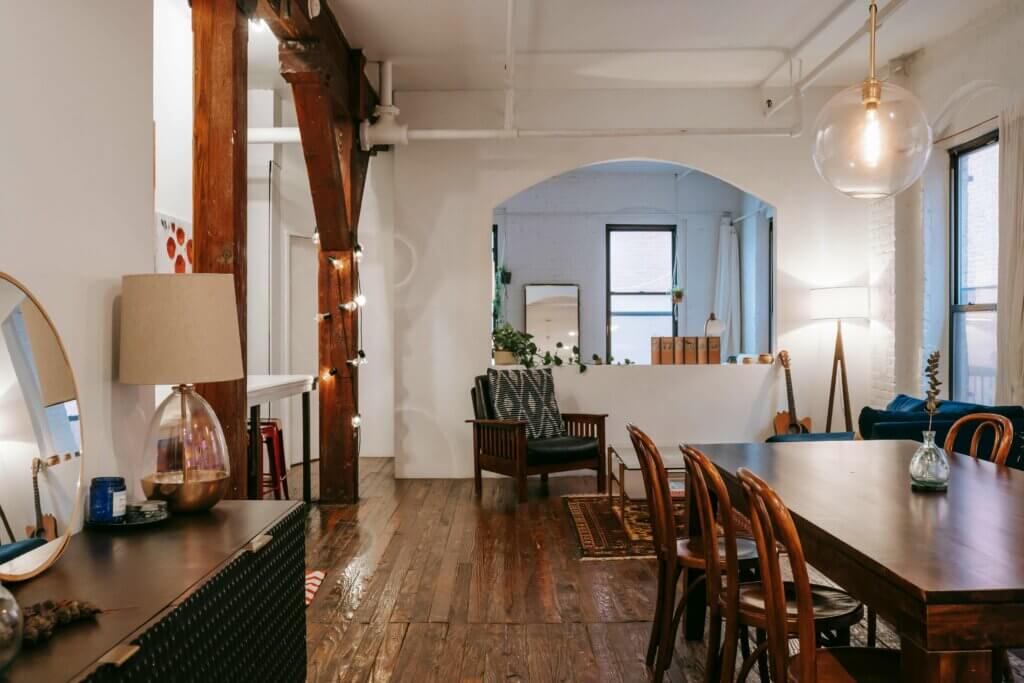
How much does it cost to open a load-bearing wall ?
Opening a load-bearing wall is a complex operation. The cost of opening a load-bearing wall varies depending on several factors. The first step is to conduct a cost study.ability to determine whether the construction site is feasible without compromising the stability of the building.
This study is generally carried out by a technical design office. The cost of opening also depends on the materials used for the wall and the need to install elements such as an IPN or a metal lintel.
Factors determining the cost of opening a load-bearing wall
Opening a load-bearing wall requires careful consideration. The price varies depending on several important factors. The desired width directly influences the final cost. Furthermore, the nature of the wall plays a crucial role in this estimate.
A concrete load-bearing wall requires specific techniques. Therefore, its price differs from that of a cinder block wall. Also, the location of the wall in your home affects the cost estimate.
Installing a bay window on a load-bearing wall generally increases the budget. This installation requires additional materials. However, it does bring beautiful light into your home.
Average price of a load-bearing wall opening
The cost of opening a load-bearing wall ranges from €1,500 to €8,000. However, this price varies depending on the scope of the work. Sometimes, some projects can reach €12,000 for complex configurations.
A standard 1.20-meter opening costs around €2,500. However, larger opening projects require a larger budget. For an accurate estimate, request a renovation quote from professionals.
Materials represent a significant portion of the costing document. Labor is also a major budget item. Prices also vary depending on your region and technical complexity.
Stages and costs associated with the work
The feasibility study represents the first expense. A technical design office analyzes the structure of your home. This step costs between 400 and 1,000 euros depending on the complexity.
Technical studies ensure the safety of your construction site. However, they are mandatory for any structural modifications. The execution plans then detail the necessary work.
Demolishing a load-bearing wall requires special precautions. Furthermore, installing the opening often requires a support structure. A detailed quote for opening a load-bearing wall includes all of these steps.
Installing a bay window on a load-bearing wall
Installing a bay window transforms your space. A load-bearing wall with a bay window brings light and a modern feel. However, this option increases your overall budget.
The price of a bay window varies depending on its size. Similarly, the quality of the glazing influences the total cost. A standard bay window costs between €1,000 and €3,000, excluding installation.
Installation requires precise technique. Therefore, call on experienced professionals. The portico-style opening often remains the preferred solution for this type of installation.
Importance of the design office
A design office verifies the feasibility of the work. A load-bearing wall study guarantees the stability of your building. This professional analysis costs between 400 and 1,000 euros.
The execution plan details each stage of the work. This document also serves as a reference for the contractors. An architect’s fee can be added if you require comprehensive support.
Load calculations ensure the safety of the load-bearing wall installation. Therefore, this step should never be neglected. It represents approximately 10% of the total budget.
Administrative procedures and authorizations
Modifying a load-bearing wall requires permits. A prior declaration of work is generally sufficient. However, certain situations require a building permit.
Administrative procedures take time. But they remain essential for your program. Administrative fees vary depending on your municipality.
Plan these steps well before work begins. In fact, the time it takes to obtain these documents can take several months. This advance planning will prevent costly delays in your renovation.
What does a load-bearing wall opening quote include ?
Essential elements of load-bearing wall opening quote
The cost estimate document contains several crucial pieces of information. The contractor first details all the necessary work. You then find the total cost of the project with a clear breakdown of expenses.
Furthermore, the cost estimate document also specifies the project completion timeframe. Tradespeople also include their full contact information and professional guarantees. Indeed, renovation work quotes must always include these details for your safety.
Prior studies mentioned
The feasibility study represents the first phase of the project. The technical design office analyzes the existing structure in detail. They then verify the technical feasibility of creating the desired opening. The engineers also calculate the loads supported by the load-bearing wall. The execution plans therefore detail the solution chosen for your project. However, this step generates additional costs in the total estimate.
Details of the opening work indicated on the estimate
Demolishing a load-bearing wall requires several specific steps. Workers first install temporary shoring to support the structure. They then proceed to cut and partially demolish the wall.
The installation of a reinforcement structure immediately follows this phase. However, renovation prices vary depending on the complexity of these operations.
Detailed materials and equipment
The quote for the load-bearing wall opening lists all the materials used. Steel or reinforced concrete beams are the central reinforcement element. Lateral supports ensure the stability of the entire structure.
The costing document also lists all the necessary finishing materials. Installing a bay window on a load-bearing wall requires specific materials tailored to your project.
Labor and expertise required
Load-bearing wall opening work requires specific skills. The costing document therefore specifies the various stakeholders involved on the construction site. A site manager oversees all stages of the work. Qualified masons install the load-bearing structures. Furthermore, the cost of opening a load-bearing wall includes this essential technical expertise.
Options and finishes offered
The costing document often offers several options for your project. A portico-style opening offers an elegant solution for large spaces. Creating a window on a load-bearing wall generally costs less than a complete bay window.
The finishing touches around the new opening also appear in the apartment renovation quote . This way, you can choose the elements that fit your budget.
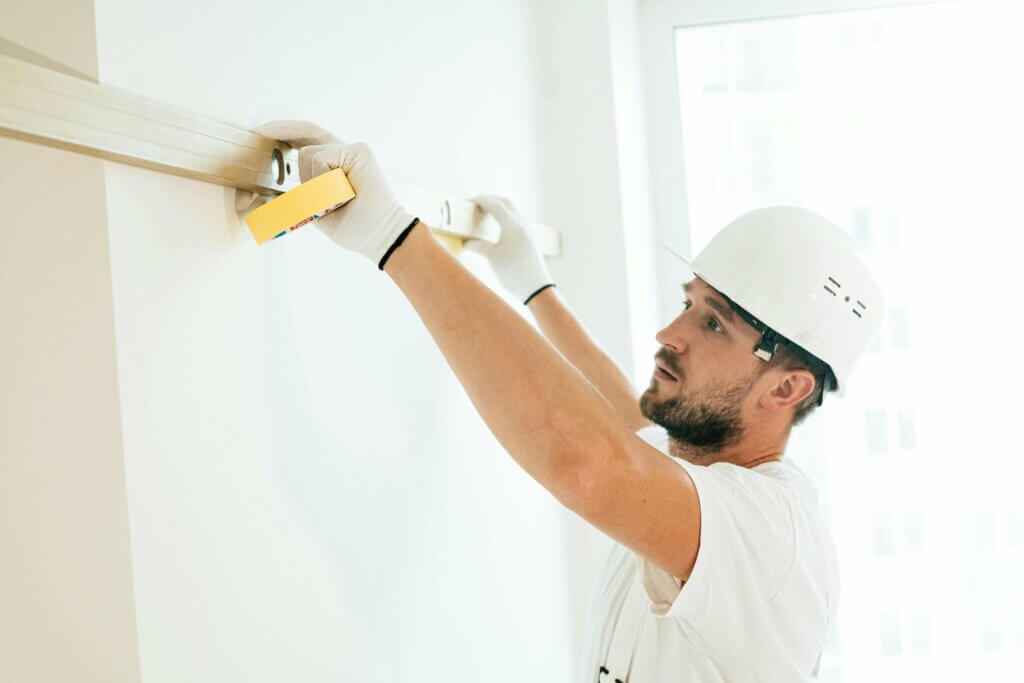
Financial aid and insurance : what you need to know
Financial assistance is available for your renovation work in Paris. The government offers several programs depending on the nature of your project. These grants reduce the cost of opening a load-bearing wall. However, certain conditions must be met to qualify.
Structural work requires specific insurance. This protection covers any potential damage during and after construction. Your company must have a ten-year warranty for load-bearing walls. This legal requirement protects your investment over the long term.
The renovation quote details all the included guarantees. Reno assists you with these important administrative procedures. We verify your project ‘s eligibility for various types of assistance . This assistance significantly simplifies your process.
Building damage insurance protects your investment. It comes into play even before liability is determined. This guarantee covers problems related to load-bearing walls with windows. It provides essential security for your peace of mind.
Load-bearing wall quotes include all required legal notices. This information details the company’s guarantees and insurance. Reno scrupulously respects this contractual transparency. This administrative rigor protects you throughout the work.
Load-bearing wall opening quote : prepare calmly with Reno
Opening a load-bearing wall is a delicate task. The cost of opening, administrative procedures, and safety are key factors to consider. It’s important to be well prepared and to surround yourself with the right professionals.
Reno, an apartment renovation specialist , offers personalized solutions for your project. Their expertise and support ensure a successful and secure opening of your load-bearing wall.
Surrounding yourself with experienced professionals is essential to avoid unpleasant surprises. A good estimate for opening a load-bearing wall takes into account all technical and financial parameters.
Contact Reno for a reliable quote and to complete your load-bearing wall opening project under the best possible conditions. Thanks to our professional approach, your work will be carried out according to industry standards, with guaranteed safety and quality.
Reno offers comprehensive services, from feasibility studies to project completion, with rigorous monitoring. If you’d like to discuss your project, obtain detailed information, or receive a renovation estimate tailored to your specific situation, don’t hesitate to contact us !



