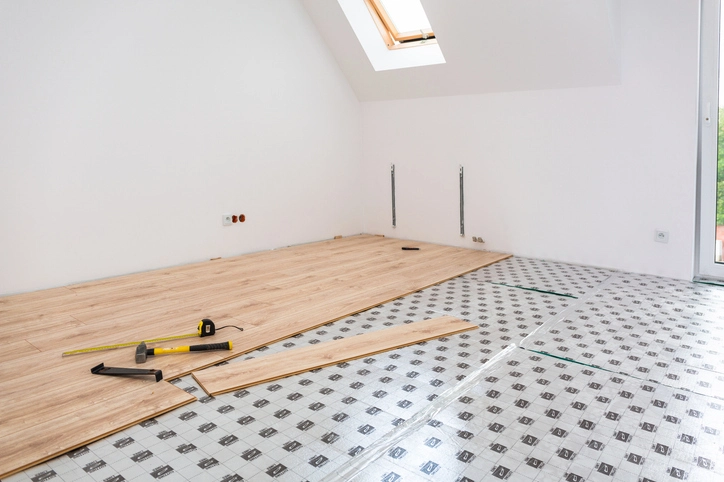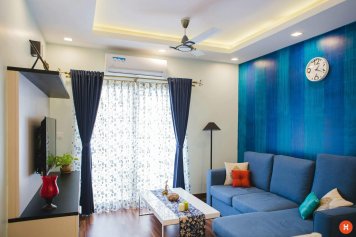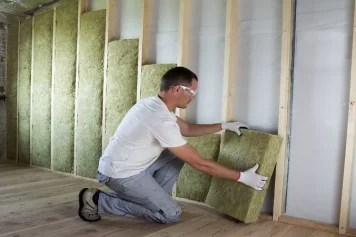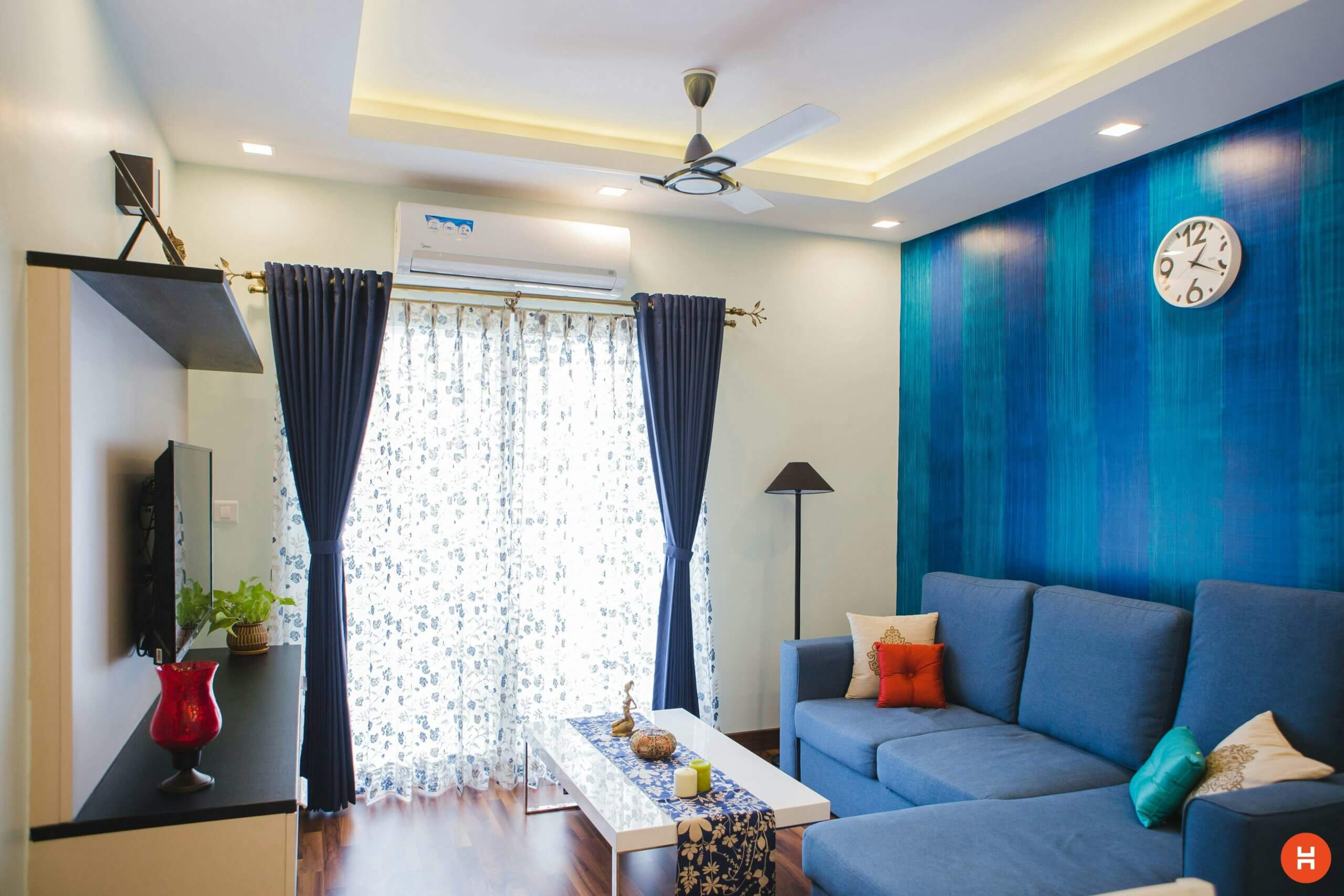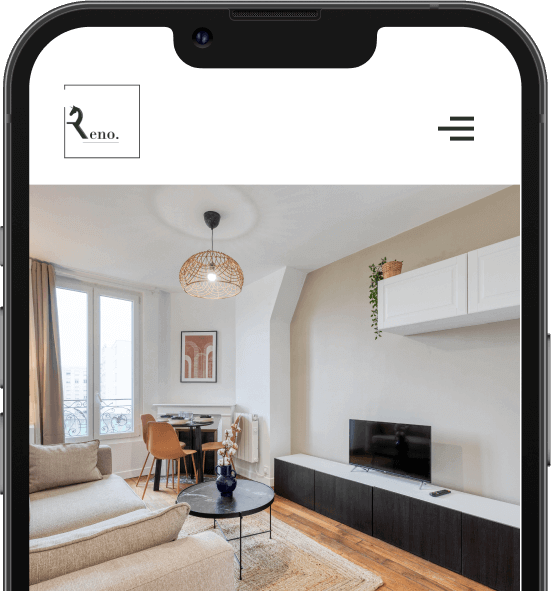A single-storey house is a type of housing that’s easy to live in and renovate. However, house renovation don’t always follow the same steps, depending on whether it’s an older or more modern single-story house. Obviously, you should start by assessing the work to be done in order to plan the necessary budget.
Next, contact a professional in the field, depending on the complexity of the home renovation project. For example, for a structural renovation, it’s advisable to hire an architect. You must also follow several other steps before completing the single-story home renovation. Read this comprehensive guide for all the details related to this task.
Advantages and disadvantages of single-story house renovation
The single-story house is a popular type of real estate due to its many advantages. However, it does have some drawbacks that should be considered.
Advantages of a single-story house
A bungalow is usually built on a single level without stairs to go upstairs. This makes it easily accessible and very suitable for people with reduced mobility. Other French individuals also appreciate it for its rooms built on a single level .
With this type of construction, all rooms generally overlook the garden. Such a house guarantees the safety of children, especially when they are still very young.
Furthermore, the absence of stairs greatly reduces the risk of falls for the elderly. In this case, the house represents a source of savings, since you will no longer have to invest in assisted lifting devices. The house with bedrooms on the same level also allows you to reduce your energy bill , because it heats easily.
Disadvantages of a single-story house
Living in a house with bedrooms on the same level doesn’t offer the opportunity to have a “sleeping area.” Rooms located on the same level don’t allow for this, provided you really think about their layout. If you want more privacy, the ideal would be to consider a house with bedrooms on two floors.
This single-story house isn’t suitable for all types of terrain. For example, it’s not recommended to build such a property on a sloping plot. Ideally, you’d prefer a flat plot. Some architects have successfully built a house with bedrooms on the same level on a sloping plot, but in this case, expect to have a sloping garden.
Renovating a single-story house: which professional should you contact?
When the project to modify a house with bedrooms on the same level doesn’t require major changes, it may make sense to do it yourself. However, when the work involves the structure of the property, it’s best to call on an expert in the field.
Why contact an architect to renovate your house?
An architect is essential if you want to move the sleeping areas for greater privacy in a single-story house. Their involvement is also crucial when knocking down partition walls to create a single large room from two small bedrooms.
In other words, this professional is skilled at any project that involves renovating the structure of a house with bedrooms located on the same level. They can conduct a thorough study of the situation and suggest 3D plans to explore different options.
Call on a specialized agency
A specialized agency can be ideal for complete property renovations . The advantage of such a structure is that the owner can delegate all or part of the property’s renovation. In other words, they can hire the agency to carry out a specific task within the property renovation.
At the same time, the agency can entrust them with the entire property renovation project. In this case, the agency takes care of inspecting the house with bedrooms on the same level and identifies any required work. It is also the agency that carries out the redevelopment project while ensuring compliance with current standards.
However, when you contact a specialized agency, you will have to pay a fee. The budget you need to plan for depends on the type of property renovation, the complexity of the work, and the time the agency spends completing the project.
Consult “Géorisques” before renovating your single-story house
“Géorisques” is a National Observatory of Natural Risks (ONRN) in France. It allows every French citizen to consult the natural risk data produced by organizations operating in France. Thanks to this platform, they have a perfect understanding of natural phenomena and their impacts.
Before renovating your house with bedrooms on the same level, first consult this website. It has set up several indicators such as the EAIP (Approximate Envelope of Potential Floods) by waterway. They can be downloaded from the site depending on the location of your single-story house to be renovated. Once downloaded, they allow you to assess your flood risk .
Contemporary single-story house to renovate : what about its renovation?
In France, houses with rooms on the same level generally offer large openings to maximize light. Bay windows, glass roofs, etc., are equipped with everything necessary to improve insulation and allow natural light to enter. To renovate this type of single-story house, first check its performance level. This requires checking the thermal insulation and insulating shutters.
Next, check the overall condition of the roof and take the opportunity to check its insulation. After a thorough analysis of the house with rooms on the same level, it will be possible to determine whether it requires minor renovations or major work. Then make your decision based on the overall cost of the project. When renovating a house with rooms on the same level, it may also be worthwhile to install an island or a bar.
This allows you to create a separation with the kitchen and open it up to the dining room. As for the bathroom, it lends itself to any kind of property renovation and will be very welcoming with the installation of an Italian shower for example. Pay attention to the bathroom renovation price , however, because it can quickly become expensive.
Renovation of an old single-story house
To renovate an old single-story house, you must first focus on the aspects that make it unique. These include, for example:
- building materials (stones, exposed beams);
- the presence of a beautiful fireplace;
- of timeless allure;
- a bit rustic style, etc.
During the property renovation, it’s important to maintain these unique features of a single-story house. Start by upgrading the plumbing and electrical systems. Next, review the roof and its insulation, and optimize the thermal insulation of the entire single-story house.
Then install efficient heating to optimize comfort . It may also be worth changing the woodwork in a single-story house. Ideally, you should install several bay windows to allow natural light to enter. This work is particularly suitable for living spaces located in Les Landes. Single-story houses in this municipality are often located in the heart of pine forests, which makes the interiors darker.
Tips for renovating the kitchen and bathroom
A home renovation project for a house with bedrooms on the same level cannot be completed without redesigning the kitchen and bathroom. To do this, review the flooring in these two rooms. In reality, the kitchen and bathroom are often damp, which can lead to accidents.
Therefore, choose non-slip floor coverings to eliminate the risk of slipping. In the kitchen, applying paint or polished concrete will certainly improve the decor.
In the bathroom, the ideal solution would be to re-tile the walls . Consider reinforcing the thermal insulation in these rooms to make them more comfortable. Finally, equip them with practical and attractive storage accessories.
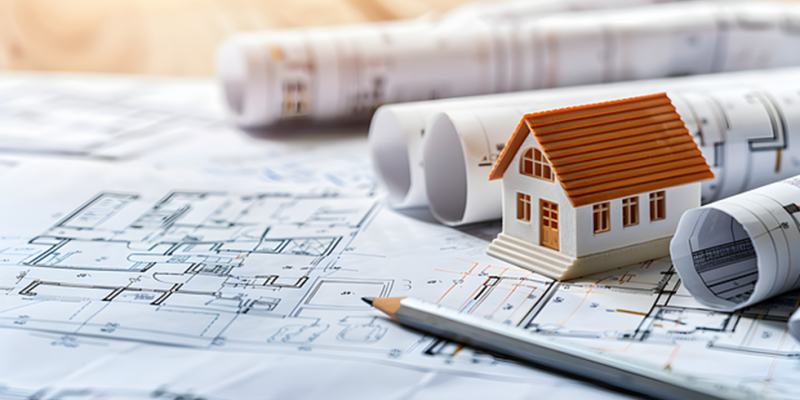
Can extensions be made to a single-story house?
To renovate a home with bedrooms on the same level, it is possible to consider house extension solutions . Obviously, this depends on the space available on the land, the location of the garden and many other criteria.
Raising the height of a single-story house: gaining space
Also known as attic conversion , the goal of raising the roof space is to maximize the surface area of the house with bedrooms on the same level. This property renovation project is particularly suited to a single-story home located on a small plot. Ideally, this work should be carried out at the same time as renovating the roof and optimizing the thermal insulation.
However, don’t rush into things and contact an architect first. They will conduct a feasibility check of the property renovation project. To do this, they will analyze the strength of the original structure and verify whether it can support the extension. Only after their approval can you begin the property renovation work.
To carry out this elevation, a price between 1,700 euros per m² and 2,300 euros per m² is expected. This price cannot be fixed, because it depends on the complexity of the property renovation project, the added surface area, and the type of elevation.
Build a veranda for optimal conviviality
The extension of a single-story house to renovate can also be done through the construction of a veranda . This type of real estate project is best suited to single-story homes located on a somewhat spacious plot. The installation of the veranda offers occupants an additional room. Its installation provides more comfort and allows you to enjoy the view of your garden more.
During installation, the owner of a house with bedrooms on the same level can choose between a Victorian or cubic veranda. They can also opt for a veranda with a flat roof, a multi-sided roof, or a double-pitched roof. Depending on the desired style, they can choose materials made from aluminum, PVC, wood, or wrought iron.
As for the expected price, it varies depending on the surface area and the materials chosen. For the veranda, you should budget at least €700/m² to begin the property renovation project. This price can reach €2,000 per m² for a wrought iron veranda. Materials will cost you around €1,500 per m².
Side extension of the single-story house
The owner of a single-story house in need of renovation located on a large plot of land can build a side extension. This property renovation project is very economical and does not affect the original structure of the single-story house to be renovated.
Additionally, property renovations are simple to carry out, which reduces their cost. To build this extension, the individual must choose materials that blend in with the main building. It’s also up to them to adapt the shape of the extension so as not to disrupt the original style too much.
The cost of implementing this innovative project ranges from €500 per m² to over €1,500 per m². Some extension development costs may then be added to this price.
Buy a single-story house to renovate in France
In France, an individual can take advantage of a sale ad to become the owner of a single-story house in need of renovation. To find such an ad, the easiest way is to search online. Many specialized platforms offer various listings for homes with renovation work in France.
One of these is the IAD France website. It offers thousands of homes for sale in several regions and departments across France. At the time of writing, it has over 7,092 homes for sale in the Île-de-France region. Each listing specifies the number of rooms, surface area, price per square meter, and more.
To find a single-story house to renovate in France, it would be more advantageous to contact this platform. Of course, there are other real estate professionals who also offer houses to renovate in France. Choosing a real estate agency would also be advantageous. In any case, select a sale listing that suits you.
What is the budget for renovating a single-story house?
To renovate a single-story house in France, set a home renovation budget that reflects the complexity of the project. Its estimate is based on several criteria.
The type of renovation
The renovation project for a property depends on the condition of the bedrooms and other areas (kitchen, dining room, bathroom, etc.) of the single-story house. Therefore, when the property renovation project requires some minor alterations, it is called a partial renovation. In this case, the expected price is not very high and ranges from a few hundred euros.
On the other hand, we speak of a complete property renovation when the project involves major work in the bedrooms and other areas of the single-story house. It is often at this stage that the individual is required to redo the insulation of the entire single-story house. Major work affecting the bedrooms of the property is also included in this category. Here, the expected price can reach 1,250 euros per m².
However, the extent of the work to be carried out may depend on the municipal footprint of the buildings in the EIAP watercourse. If a single-story house is affected, then the owner may be required to take certain measures. This may increase the cost of the property renovation project.
The surface to be renovated
The cost of a house renovation project with bedrooms on the same level depends on the living space to be renovated. The number of bedrooms to be renovated and whether or not to include a bathroom and kitchen are all factors to consider.
If the owner is planning an extension to the house with bedrooms on the same level, then the additional surface area also comes into play. The larger the surface area, the more expensive the renovation of a single-story house will be.
The professional responsible for home renovation
When you contact a professional specializing in property renovation in France, you must pay their fees. This price depends on the scope of the work and the type of professional you contact.
With an architect, the fees payable are often expressed as percentages. These percentages are then applied to the pre-tax amount of the work to determine the architect’s fees. The higher the price of the property renovation, the higher the architect’s fees.
The same rule also applies to a real estate renovation agency . The only difference here is that they usually handle all the work, including purchasing materials. With an agency, the price to pay can therefore be significant, but it covers the entire property renovation project.
Single-story house to renovate: the essentials to remember
To renovate a house with rooms on the same level in France, you must first check its condition. The owner is free to entrust this task to an architect or a specialized agency. This property inspection also takes into account the municipal footprint of buildings within the EIAP watercourse.
Once the inspections are complete, work can actually begin. However, the steps to follow to renovate the property can sometimes differ depending on the type of single-story house. The individual may consider extending the single-story house. In this case, they should prepare their budget accordingly, as this initiative increases the cost of the services.

