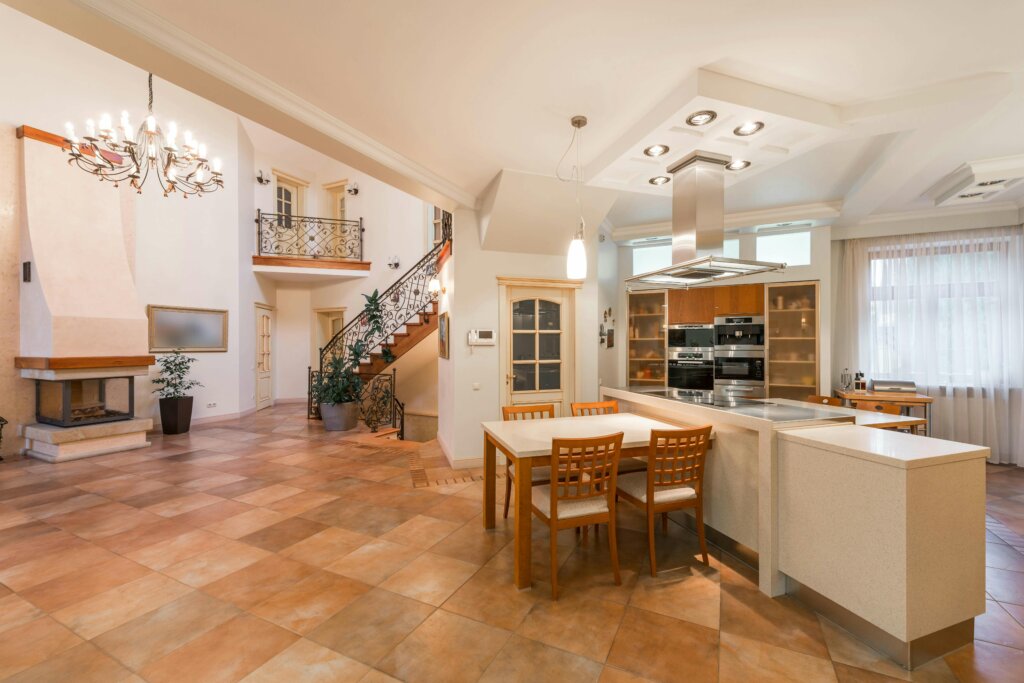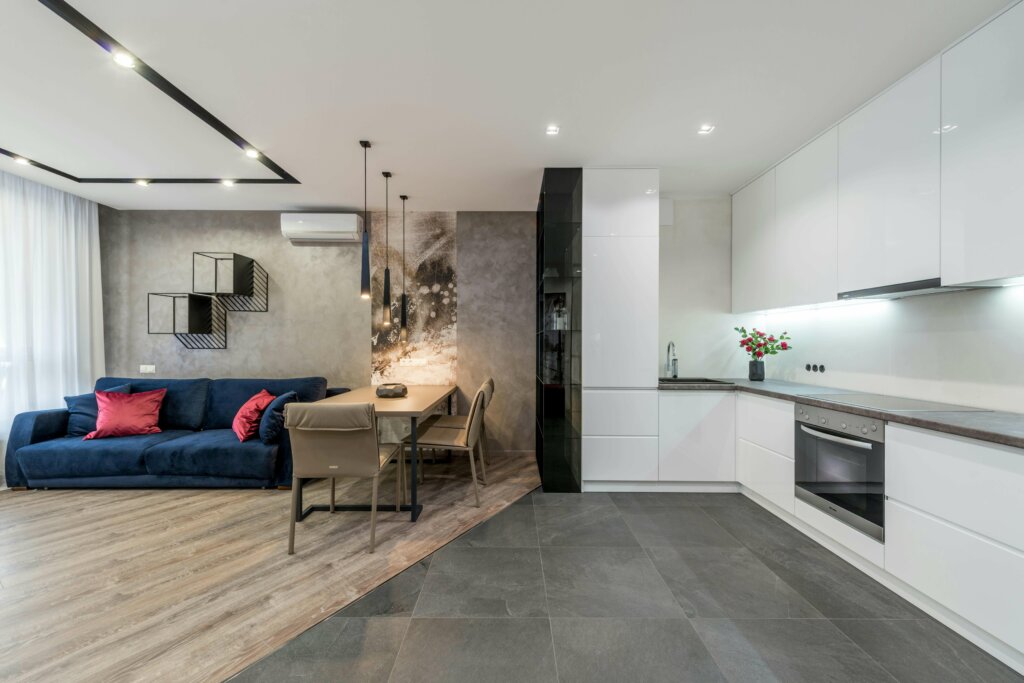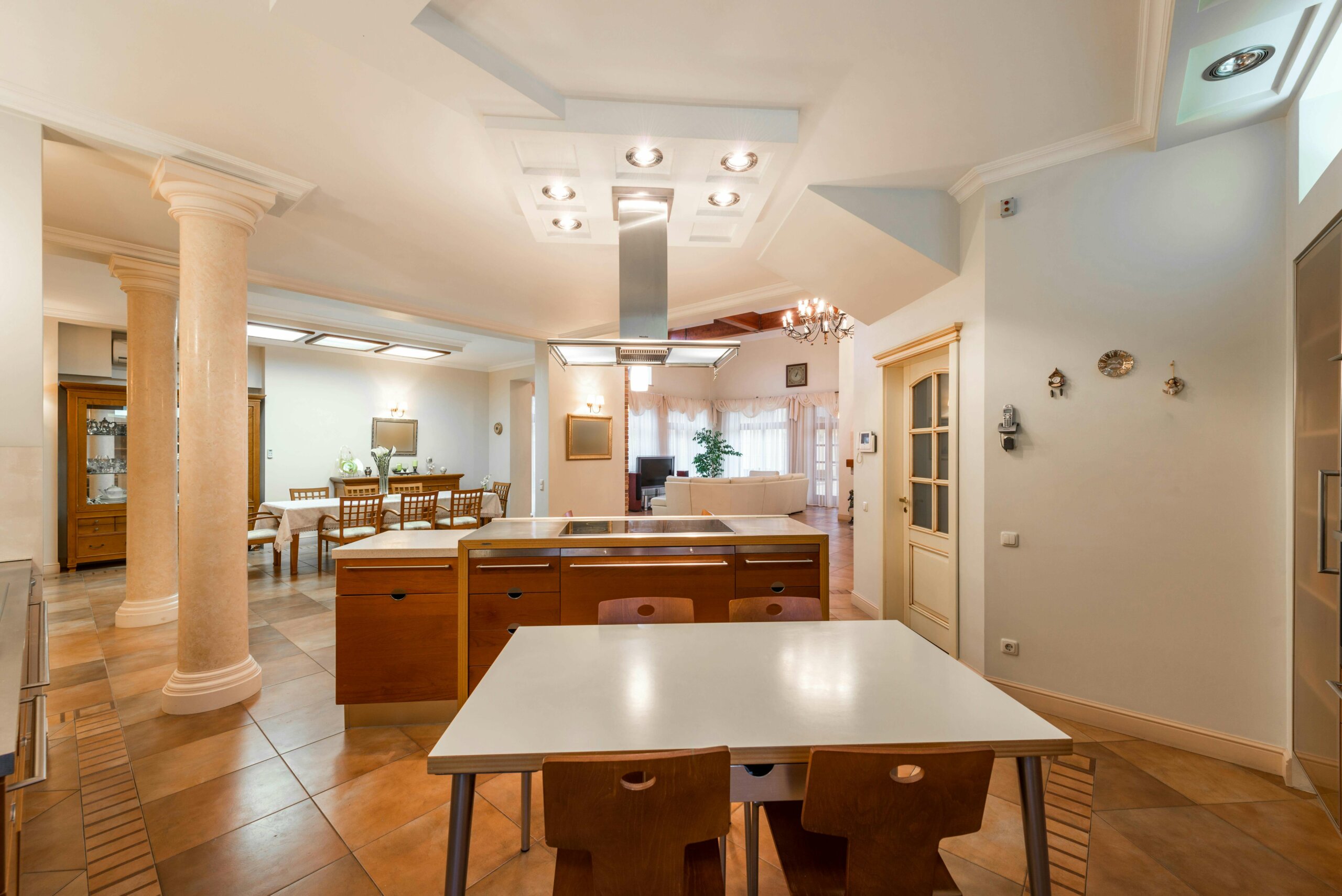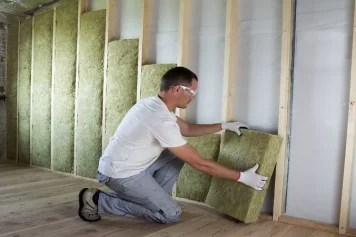Opening a load-bearing wall is a delicate operation that requires special attention and adherence to certain strict rules. Indeed, a load-bearing wall ensures the stability of a building’s structure, and opening it can weaken the entire structure if it is not carried out according to the rules of the art.
Before embarking on the project of opening a load-bearing wall in your house or apartment, it is essential to understand the steps to follow and the appropriate techniques to ensure the stability and safety of your structure. A feasibility study conducted by a specialized technical design office will allow you to assess the feasibility of the project. But also, to determine the best technical solutions to carry out your project.
In addition to the technical aspects, it is also important to consider the cost of opening a load-bearing wall . This cost can vary depending on several factors, such as the complexity of the work, the materials used, and any necessary administrative permits. It is recommended to hire an experienced masonry company to obtain an accurate and realistic quote for opening the load-bearing wall.
Your renovation project has hit a wall… a load-bearing one this time! Far from being insurmountable, this constraint can turn into an opportunity. Are you dreaming of a more spacious and brighter interior? The idea of knocking down a partition to create a large, open room appeals to you. Don’t panic! Opening up a load-bearing wall is possible, provided you follow certain crucial steps and techniques.
By following the right procedures and hiring a skilled professional, you can create the space of your dreams without compromising the strength of your home. This comprehensive guide reveals everything you need to know to safely transform your home. Details!

Opening a load-bearing wall: administrative procedures not to be neglected
Before you begin demolishing or modifying your load-bearing wall (by installing a bay window, for example), it’s essential to follow the required administrative procedures. A load-bearing wall plays a crucial role in the stability of a building’s structure, and opening it up or transforming it involves sensitive work that cannot be carried out without authorization.
Prior declaration or building permit: what’s the difference?
The nature of the administrative procedures to be carried out depends on the scale of your project and its impact on the exterior appearance of your home.
The prior declaration of works
It is sufficient for small openings, such as the creation of a window or an interior door, which do not affect the building’s facade. A CERFA form to be completed and dimensioned plans specifying the location and dimensions of the opening are generally required.
The building permit application
It is mandatory for larger or thicker openings, facade modifications, and work affecting the building’s load-bearing structure. The application file is more complex and must be prepared by an architect if the floor area created exceeds 15 m².
Documents to provide for your file
Regardless of the type of procedure, your file must include a certain number of supporting documents, including:
- the dimensioned plans indicating the location, dimensions and nature of the work;
- the descriptive notice detailing the planned work;
- the building damage insurance certificate taken out by the company that will carry out the work.
If your accommodation is located in a joint ownership, you will need authorization from the joint ownership manager and agreement from the neighboring co-owners.
Processing times and tacit renewal
It may take several weeks for the administrative services to process your request. If you do not receive a response within the legal deadline, you can rely on the principle of tacit renewal, which means that your authorization has been granted.
Some tips to make your process easier
To simplify your administrative procedures, don’t hesitate to contact your town hall or urban planning department for specific information and personalized advice. Also consider contacting an architect or a technical design office (BET) to assist you in preparing your file and ensure its compliance with current regulations. Finally, consult government websites to download CERFA forms and find templates for descriptive notices.
By following these steps and providing yourself with the necessary documents, you will open your load-bearing wall legally and in compliance with the rules of the art, for a successful and stress-free project.
Drilling into your load-bearing wall: opening techniques
Opening a load-bearing wall is no small feat. It’s a delicate operation that requires technical expertise and adherence to strict standards to ensure the safety and stability of the building’s structure. Several techniques are available, each with its own advantages and limitations. This depends on the nature of the wall, the size of the desired opening, and the presence or absence of load-bearing beams.
The lintel: the classic solution for small openings
The lintel is a key component in the opening of a load-bearing wall. It is a horizontal beam installed above the opening, designed to take the loads from the wall and redistribute them to the adjacent walls. Made of reinforced concrete, steel, or wood, the choice of lintel type depends on the span of the opening and the stresses to be supported.
Installing the lintel: step by step
- Wall shoring: Before any demolition, it is crucial to shore up the load-bearing wall to ensure its stability during the work. Metal props are strategically placed to support the weight of the wall.
- Creating the opening: once the wall is supported, the opening is made with precision, taking care not to weaken the existing structure.
- Lintel Installation: The lintel is positioned above the opening and securely fixed into the load-bearing walls on either side.
- Filling and masonry: the space between the lintel and the top of the wall is then filled with concrete blocks or bricks, and the whole thing is closed with a masonry coating.
The IPN beam: for larger openings
When the desired opening is larger, the lintel solution may not be sufficient. The IPN beam, made of rolled steel, then takes over. Robust and durable, it can support heavier loads and offers great flexibility in terms of layout.
Implementation of the IPN beam: the key points
- Reinforced supports: Installing an IPN beam requires solid supports on each side of the opening. Reinforced concrete blocks are generally poured to provide adequate support.
- Installation of the beam: the IPN beam is then positioned on the supports and fixed by bolts or welds.
- Filling and finishing: as for the lintel, the space between the beam and the top of the wall is filled and the whole thing is closed with a masonry coating.
The partition wall: an alternative solution for large projects
In some cases, particularly for large openings or major structural modifications, the creation of a partition wall may be necessary. This secondary load-bearing wall, built parallel to the existing wall, helps redistribute loads and ensure the stability of the entire structure.
Building a partition wall: the crucial steps
- Deep foundations: the construction of a partition wall requires solid foundations, generally made of reinforced concrete to ensure load bearing.
- Raising the wall: the partition wall is then built from concrete blocks or bricks, following the usual masonry techniques.
- Connection to existing walls: Metal reinforcements are sealed into the existing walls and the new partition wall to ensure a solid structural connection.
- Load distribution: once the partition wall is built, the loads from the initial load-bearing wall are redistributed over the two new load-bearing walls, guaranteeing the stability of the whole.
Choose the technique suited to your project
The choice of the technique for opening a load-bearing wall depends on several factors, namely:
- the size of the desired opening;
- the nature of the load-bearing wall (concrete, bricks, etc.);
- the presencor absence of beams in the wall;
- the configuration of your accommodation;
- your budget.

Opening a load-bearing wall: what price should you expect?
Transforming your home by knocking down a load-bearing wall is a tempting project, but it’s important to be realistic about your budget. The cost of opening a load-bearing wall varies and depends on several factors. Here are the elements that will influence the final bill:
The complexity of the operation
The more complex the opening technique (installation of an IPN beam, creation of a partition wall), the higher the cost will be. Simply installing a lintel for a small opening will naturally be less expensive.
The size of the opening
The size of the opening plays a crucial role. The larger the opening, the greater the amount of materials required (lintel, beam, etc.), and the greater the labor involved.
The nature of the load-bearing wall
The type of wall to be opened (concrete, brick, etc.) can influence the cost of the work. Demolishing a concrete wall, for example, will require more specific and powerful equipment, which will have an impact on the price.
The cost of labor
The craftsman’s hourly rate and experience will impact the overall budget. Don’t hesitate to compare multiple quotes to find the best value for your money.
On average, opening a standard load-bearing wall costs between €1,500 and €3,000 excluding tax. This price can climb to €5,000 or more for complex projects requiring extensive work.
Let’s take a closer look at the main expenditure items.
- Cost of materials: approximately €500 to €1,000 for the materials needed to open a standard load-bearing wall (lintel, props, etc.).
- Labor cost: approximately €1,000 to €2,000 for skilled tradesman labor to open a standard load-bearing wall.
Some tips to reduce the bill
The Reno team has prepared a list of tips for you to reduce your expenses:
- compare several quotes from professionals before committing;
- provide easy access to the site to avoid additional costs related to the transport of materials;
- optimize the size of the opening to limit the amount of materials and labor required;
- find out about any financial assistance that may be available for this type of work ( energy transition tax credit , etc.).
As you can see, opening up a load-bearing wall is an investment, but it can transform your home and improve your quality of life. By taking into account the various cost factors and adopting a prudent approach, you can complete your project with complete peace of mind and without any unpleasant budgetary surprises.

Opening up a load-bearing wall: give your home a fresh look!
In conclusion, opening up a load-bearing wall is an ideal solution for creating a more spacious, bright, and functional space in your home. However, this structural modification should not be taken lightly. Before embarking on this project, it is essential to conduct a thoroughfeasibility study to assess the technical and structural constraints, as well as to determine the best solutions for opening up the load-bearing wall. It is recommended to consult a specialized technical design office to obtain precise and reliable recommendations.
The cost of installing a load-bearing wall can vary depending on several factors, such as the complexity of the work, the materials used, and any necessary administrative permits. Therefore, it’s important to request multiple quotes from experienced masonry companies. This way, you can get a realistic estimate of the total cost of your project.
This comprehensive guide provides you with all the tools you need to successfully complete your project safely and in compliance with regulations. You’ve learned about the essential administrative procedures, the different opening techniques available depending on your needs, and the financial aspects to consider.
Opening up a load-bearing wall is a feasible project, but it requires professional expertise. Don’t hesitate to call on an architect or technical design firm to assist you and ensure optimal results. With careful planning and a careful selection of qualified craftsmen, you can transform your interior according to your dreams while preserving the strength of your home.
So, what are you waiting for to knock down the walls (figuratively speaking, of course) and create the living space that suits you?







