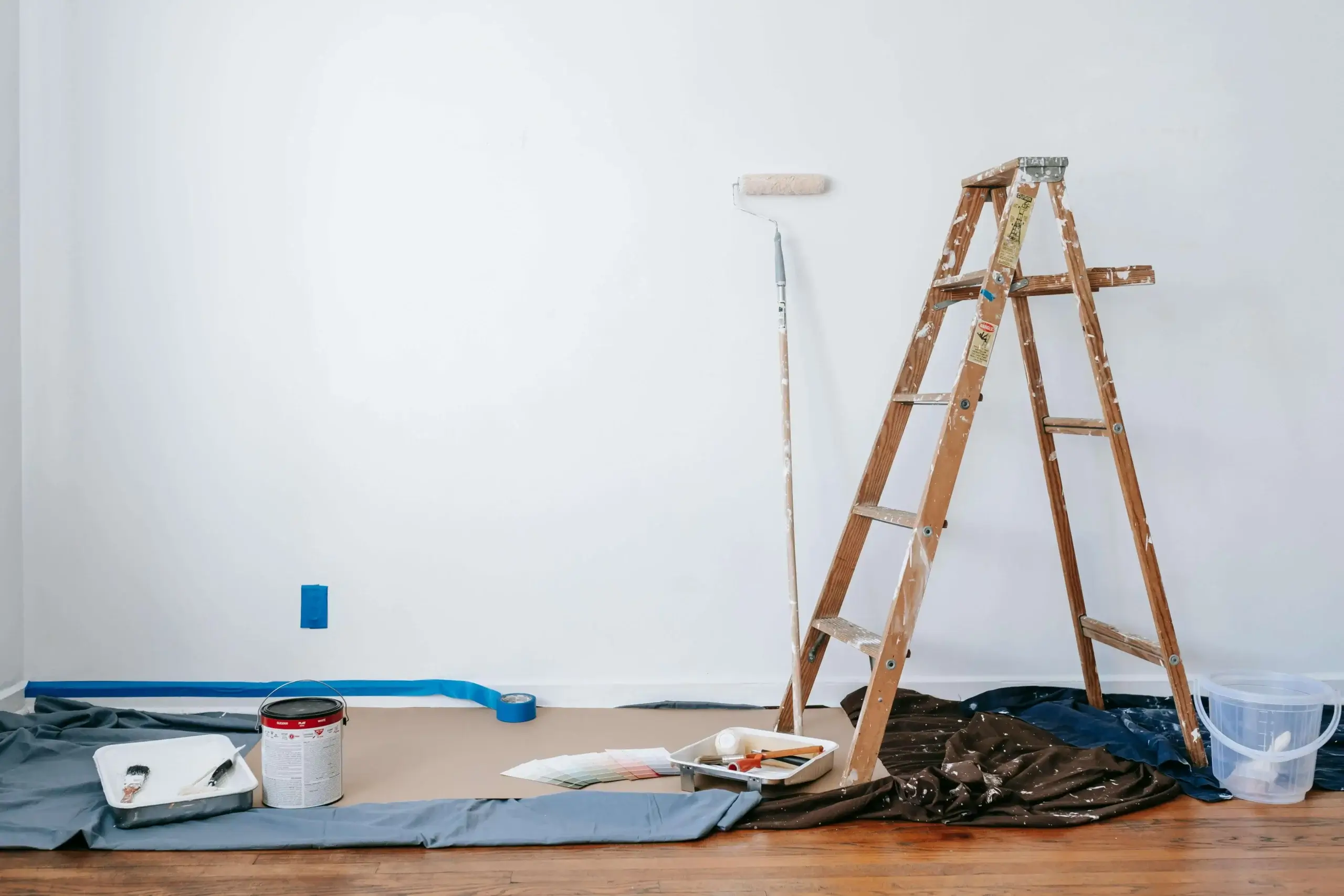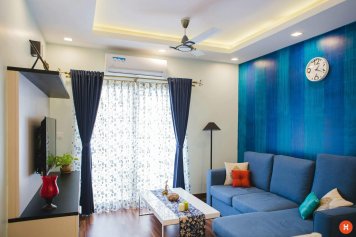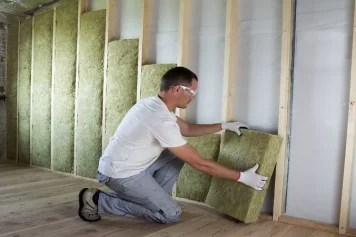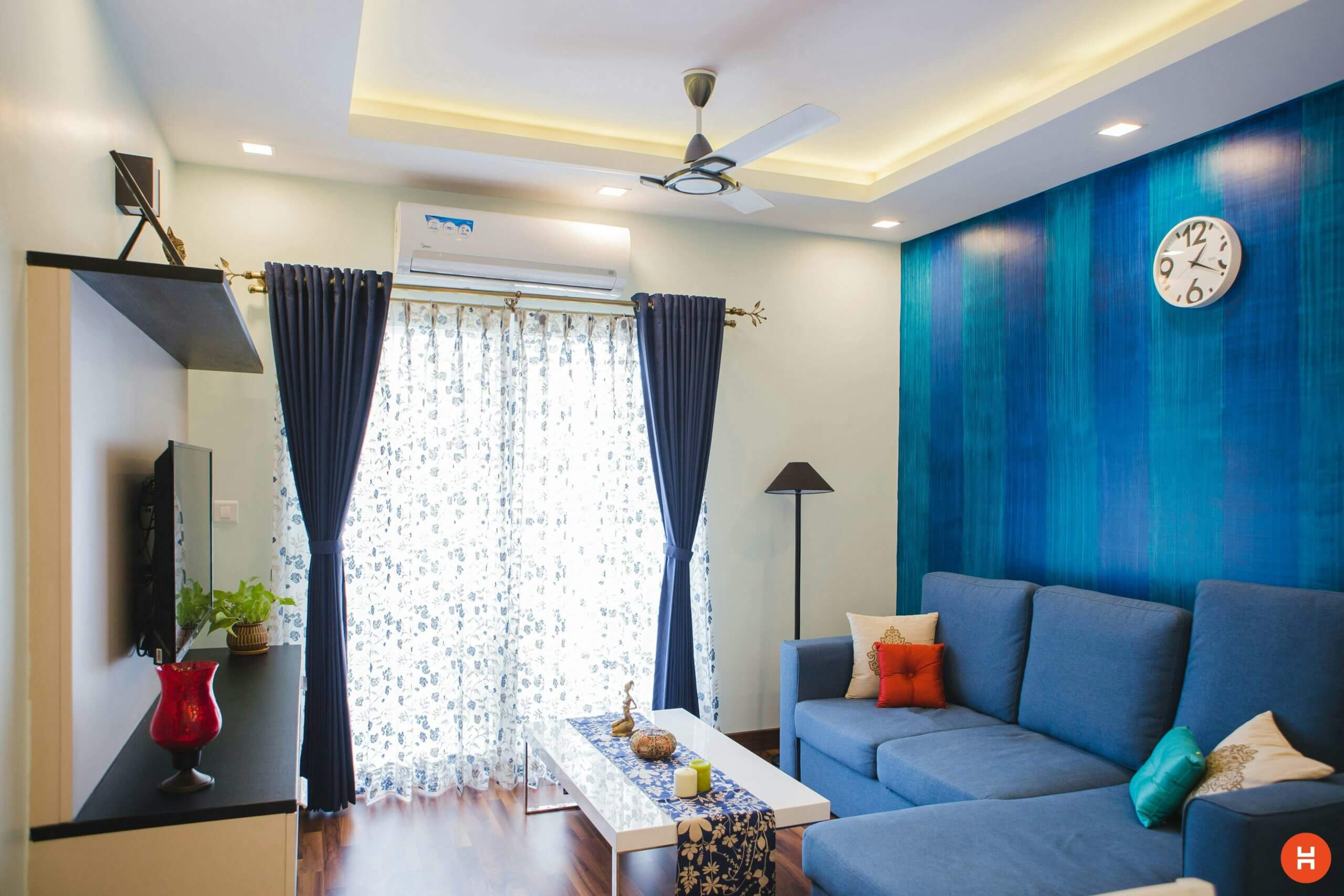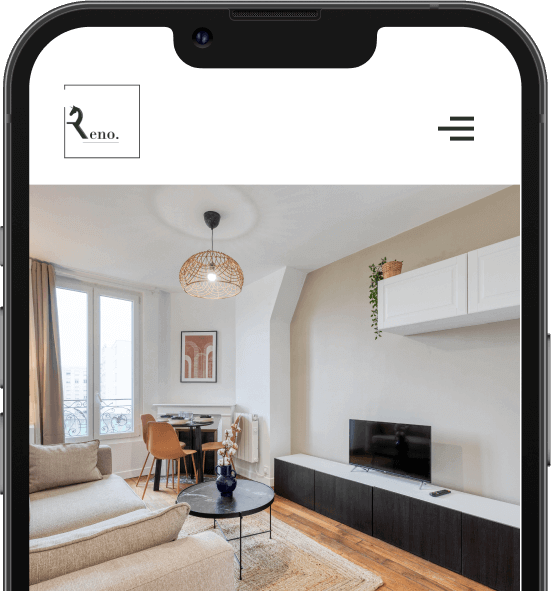Finding an idea for renovating an old house is more than just a renovation project. It’s an approach that combines respect for the past with the demands of the present. With a 300% increase in major renovations in the first quarter of 2025 compared to last year, the trend is clear. The French are investing in renovating their homes to combine modern comfort with preserving their original charm.
This momentum is driven in particular by schemes such as MaPrimeRénov’, which have made it easier for homeowners to access financial aid . The work focuses on improving insulation, replacing windows, installing more efficient heating systems, and modernizing kitchens and living rooms.
The owners seek to optimize the interior space, enlarge the rooms and integrate modern decorative elements while preserving the period materials . This approach creates a comfortable and functional living environment, adapted to the needs of a modern family .
The renovation of an old house thus becomes a global project, where each room, from the living room to the kitchen, is redesigned to offer a pleasant living space, while respecting the history and unique character of the building .
Evaluate your renovation project for an old house
Project assessment is one of the first tips you should remember when coming up with an idea for renovating an old house. This involves conducting a home assessment and then establishing a budget.
Complete diagnosis before starting
A comprehensive assessment helps identify the priorities for your home renovation. It should cover the roof, walls, foundations, and floors. Call on an RGE professional to assess the structural condition and risks. Consult our guide on project planning to structure your renovation steps.
This step avoids unpleasant surprises and protects your investment over the long term. Mandatory diagnostic tests include asbestos (before 1997), lead (before 1949), termites, and the DPE (Energy Performance Certificate). Their cost ranges from €300 to €700 for a complete package. The DPE remains mandatory for sale or rental. The results will guide your renovation choices, particularly for energy efficiency. A certified diagnostician will provide you with recommendations tailored to your existing home.
Evaluate the architectural potential
Your exposed beams and moldings deserve to be preserved. They define the unique character of your old home. To recognize them, focus on the original materials and decorative elements typical of the period . A heritage expert can guide you in enhancing their value without altering the authenticity of the place.
Reinventing the interior of an old house requires respecting its soul while modernizing the space. Knocking down non-load-bearing walls or restoring original parquet floors allows you to combine modern comfort with period charm. Integrate sustainable materials like clay or hemp to respect the specific characteristics of the old building. This approach preserves the history of the place while meeting contemporary expectations.
Set a realistic budget
Table of average costs of different types of renovation work for an old house | ||
Type of work | Average cost (€/m²) | Notes |
Light renovation | 250 – 750 | Painting, minor repairs, finishing |
Complete renovation | 750 – 1 000 | Major work, electrical/plumbing systems, modern finishes |
Attic conversion | 350 – 1 200 | Variable cost depending on the frame and the modifications required |
Floor renovation | 24 – 140 | Parquet, tiles, screed |
Electricity/Plumbing | 100 – 150 | Compliance and safety |
Sanitation | 1 000 – 3 000 | Per unit (septic tank, connection) |
Allow 10 to 20% for contingency costs in your home renovation project. Prioritize urgent work like insulation or roofing before cosmetic improvements. Opt for a phased renovation if your budget is tight. This will allow you to avoid the constraints of a major project and allow you to continue living in your home during the renovation.
Discover specific financial aid for older homes , particularly for energy improvements. MaPrimeRénov’, a financial support program for energy renovation of homes , ANAH grants, and CEE can cover part of the costs. Check your eligibility based on your income and the age of your home. Personalized support facilitates access to these grants and optimizes your budget for renovating an older home.
Choosing the right professionals
To renovate an old house, select craftsmen who specialize in old buildings. Check their references, certifications such as DDQE (French Quality and Quality Assurance) qualifications , and experience with similar projects. Coordination between craftsmen is essential for a seamless renovation.
A project manager centralizes communications, manages deadlines, and ensures budget compliance. This prevents synchronization errors between different trades. For simplified management, a general renovation company offers a turnkey service with a ten-year warranty on all work, from design to final delivery.
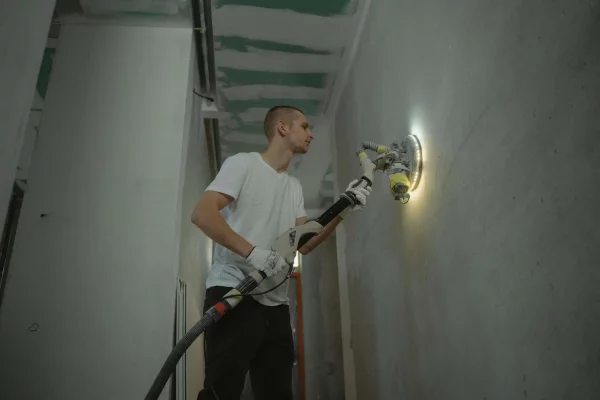
Maintaining charm and authenticity while modernizing
An old house renovation idea should preserve the charm of your home. However, you need to add the right touches to modernize it.
Preserve original architectural elements
Exposed beams define the character of your home. To restore them, use wood fillers that match the original color and breathable coatings. Take inspiration from our interior renovation decorating ideas and showcase these features while incorporating contemporary solutions.
- Stone walls: clean with non-aggressive products and protect with a breathable coating
- Exposed beams: reinforce the woodwork with natural oiling and integrate indirect lighting
- Monumental fireplaces: restore old tiles with identical materials and modernize the hearth with a high-performance insert
- Moldings and cornices: recreate missing patterns with traditional moldings and protect with a matte varnish
Giving these original features a fresh look without distorting them is important. A rough stone wall enhanced with white paint becomes an accent wall. Exposed beams combine with modern lighting to create visual balance. A restored fireplace with tiles identical to the original becomes the focal point of the living room. These subtle combinations make your old home a place where the past interacts with the present.
Combining old and modern materials
Glass and metal blend elegantly with stone surfaces. These visual contrasts play on textures for a unique style. A glass wall separating the living room and kitchen lets light circulate while highlighting the old beams. For a successful design, balance tones and materials.
Integrating contemporary materials into an older home requires thinking about transitions . Glass and steel create aesthetic connections between eras. In a bathroom, a brushed metal vanity top contrasts delicately with stone walls. In a living room, a steel and glass coffee table interacts with a velvet sofa. Traditional materials like lime and plaster harmonize with modern coverings. This sustainable approach preserves the hygroscopic balance of the old building.
Modernize living spaces
The original enclosed spaces can be transformed into open spaces. Removing non-load-bearing partitions improves the brightness. A former enclosed kitchen opens onto the living room through an industrial glass roof. These improvements modernize the space while preserving the original structure.
Many old houses have been successfully transformed. A barn has been converted into a bright living space thanks to huge bay windows. The attic of a 19th-century house has been converted into a master suite with a skylight. A former boiler room has been transformed into a family bathroom with modern fittings. These examples show that it is possible to preserve the soul of the place while meeting contemporary needs for space and light .
Optimizing the energy efficiency of your old house
Improving energy efficiency is a key factor when renovating an older home. Learn about the ideal method for adding a modern touch to your home from the inside out.
Solution d’isolation respectueuse du bâti
Isoler une maison ancienne nécessite des solutions adaptées à ses spécificités. Pour les murs en pierre, l’isolation intérieure avec de la laine de bois ou un enduit chaux-chanvre préserve l’esthétique extérieure. Cette méthode limite les ponts thermiques sans altérer l’âme architecturale.
Les maisons anciennes demandent des isolants respirants comme la paille, le chanvre ou la chaux. Ces matériaux laissent circuler l’humidité, évitant moisissures et dégradations. À l’inverse, les isolants conventionnels comme la laine de verre emprisonnent l’eau. Pour une isolation optimale, privilégiez les solutions naturelles, qui s’harmonisent avec le bâti sans altérer son équilibre hygrométrique. Elles améliorent le confort sans sacrifier l’intégrité du patrimoine.
Moderniser le système de chauffage
Pour une maison ancienne, le choix du chauffage dépend de son état et de vos besoins. Le chauffage au bois, économique et écologique, s’intègre bien au charme d’antan. Les pompes à chaleur aérothermiques conviennent parfaitement aux bâtis anciens, avec un rendement élevé. Pour un plancher chauffant, prévoyez un relevage du sol, mais privilégiez un système basse température pour préserver l’esthétique d’origine.
Pour allier tradition et modernité, conservez votre cheminée d’origine avec un insert performant. Pour les grands volumes, associations pompe à chaleur et radiateurs basse température assurent un confort constant. Le dimensionnement de l’installation est aussi un facteur important. Comptez 50 à 100 W/m² selon l’isolation et la hauteur sous plafond. Ces combinaisons permettent d’optimiser la rénovation énergétique tout en conservant le caractère historique.
Gérer l’humidité et la ventilation
Les maisons anciennes ont tendance à retenir l’humidité. Pour les diagnostiquer, observez taches et moisissures. Les causes incluent remontées d’eau, infiltrations ou condensation. Pour les constructions sans étanchéité, l’humidité est naturelle. Le traitement passe par l’injection de résines ou l’amélioration de la ventilation, plutôt que par un drainage agressif pour préserver l’intégrité du bâti.
Une maison ancienne exige une ventilation adaptée à sa structure. La VMC simple flux convient bien, sans créer de dépression nuisible à l’équilibre hygrométrique. Pour une intégration discrète, optez pour des bouches extra-plates ou un système sans gaines. La VMI, qui insuffle de l’air filtré et chauffé, est une alternative esthétique, particulièrement adaptée aux maisons à plafonds décorés ou charpentes apparentes.
Optimiser l’éclairage naturel
Dark rooms in an older home benefit from being reorganized. To enlarge an opening, reinforce the load-bearing wall lintel with the help of a professional. Vertical or tubular skylights provide a durable solution, especially for central spaces lacking natural light. These improvements preserve the charm while modernizing comfort.
To brighten a dark ground floor, multiply reflections with light surfaces and strategically placed mirrors. Interior glass walls redistribute natural light while integrating with the old-world style. For load-bearing walls, create openings by combining lintels and metal reinforcements. Triple-thickness glazing maximizes light without compromising insulation, for a perfect balance between efficiency and character preservation.
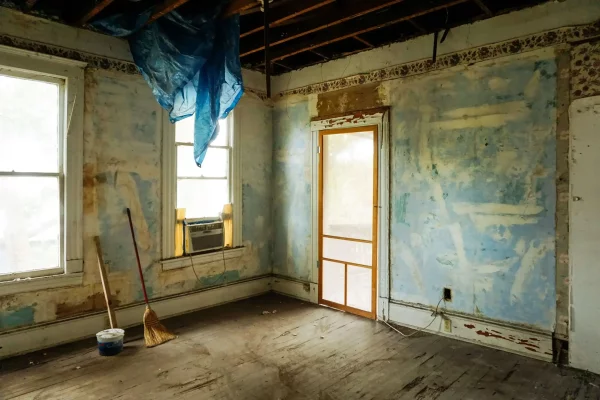
Room-by-room design ideas for an old house
There are a few ideas you can suggest to improve each room in your home. Take the time to write them down before making a decision.
Reinventing the kitchen in an old setting
Combining modernity and authenticity, a kitchen in an old house can incorporate contemporary furniture while preserving period features. Opt for a solid wood or granite worktop, paired with timeless storage. Installing a central island topped with a polished concrete countertop creates a successful balance between the past and the present.
Renovated kitchens in older homes often combine a brushed metal center island with solid oak cabinetry. Some showcase restored stone fireplaces by incorporating a modern cooktop. Others adopt hexagonal cement tiles for a period feel, while incorporating quiet, integrated appliances. These designs prove that modernization can be achieved without denying the past.
Transform the bathroom
A functional bathroom in an old house optimizes space with custom solutions. A walk-in shower will effectively replace a bulky bathtub. For narrow spaces, opt for a wall-mounted vanity and a corner bathtub. Wall-mounted faucets free up counter space.
Subway or zellige tile flooring adds a vintage feel to modern bathrooms. A redesigned claw-foot bathtub complements a Tuscan tile floor. For a striking contrast, a rough stone wall features an industrial-style vanity. Built-in storage conceals exposed pipes while modernizing the overall look.
Reorganize the living room and living spaces
Restored monumental fireplaces become the centerpiece of a cozy living room . Blend eras by pairing a contemporary sofa with a distressed velvet armchair. Antique moldings are illuminated with designer sconces, while an antique mirror visually enlarges a cramped living room.
Creating open spaces in an older home often involves removing non-load-bearing walls. A metal skylight elegantly separates the living room from the kitchen without compromising the light. For smaller rooms, custom-made furniture fits into nooks and crannies. Strategically placed mirrors visually enlarge confined spaces.
Optimize bedrooms and attics
To manage low ceilings in a bedroom, opt for low-profile furniture and built-in storage. Attics with steep slopes can accommodate custom-made beds with built-in drawers. Sloping walls can be fitted with custom-made storage units that follow the slope.
Comparative table of attic conversion solutions according to the configuration of the frame | |||
Type of frame | Minimum height required | Possible arrangement | Estimated budget |
Traditional framework | 1,80 m | Bedrooms, office, bathroom | 10 000 – 25 000 € |
Industrial farms | 2,20 m | Storage under the slope, relaxation | 5 000 – 15 000 € |
Unused attic space | 1,20 m | Storage, thermal insulation | 2 000 – 8 000 € |
The attic space showcases its ancient heritage through ingenious developments. An office sits beneath a dormer roof, benefiting from natural light. A master suite benefits from exposed beams and uncovered roof framing. Custom-made storage spaces take advantage of every nook and cranny under the roof. A glass roof brings light between the attic and the ground floor.
Harmonious integration of extensions and enlargements
It’s possible to add extensions to your home to create a sense of expansion. This way, you’ll feel more spacious after renovating your old house.
Design an extension that respects the old building
Opt for a contrasting or continuous style, depending on the spirit of your home. A contemporary polished concrete extension can enhance a stone building. The choice of materials and proportions should reflect the identity of the old building while meeting current needs.
Urban planning regulations vary by municipality. Check your PLU ( local urban planning plan) to find out which materials are permitted and the maximum heights. Ideal proportions respect the visual balance of the existing structure, with an extension never larger than the original house. A timber-framed cube or a veranda extend the spirit of the house while adding a modern touch.
Examples of successful extensions illustrating different approaches
Modern extensions blend harmoniously with older buildings. Stone-effect aluminum provides an elegant contrast. Bioclimatic verandas made of steel and glass bring in light without distorting the aesthetic. Timber-framed extensions blend easily into rural settings. Some older homes even use recycled shipping containers for a bold industrial style.
Optimize existing spaces before expanding
Converting an attic or basement optimizes space without expanding it. A minimum height of 1.80 meters is sufficient to create a bedroom. Outbuildings can be converted into offices or guest quarters. These solutions avoid the need for planning permission.
Create an open space by removing partitions from non-load-bearing rooms. Mirrors visually enlarge narrow spaces. Built-in storage makes the most of nooks and crannies. Modular furniture adapts to unusual spaces. Vertical shelves enhance ceiling height.
- Create integrated storage in the walls using fitted niches and multifunctional benches
- Arrange vertical spaces with integrated shelves and lightweight steel and wood mezzanines
- Transform hallways into functional spaces with linear dressing rooms and walk-through bookcases
- Use mirrors on partitions to visually enlarge narrow spaces and reflect natural light
- Convert the attic to free up floor space
Assess your actual needs before considering an extension. Prioritize converting the attic or basement. Temporary solutions include removable partitions or modular furniture. These cost-effective alternatives adapt to your immediate needs without any major commitment.
A successful renovation of an old house combines expertise, respect for the past, and anticipation of future needs. Your exposed beams and stone walls deserve a smart upgrade, combining comfort and authenticity. The time has come to transform these historic spaces into living spaces that tell your story, not just that of centuries past.
FAQ
How to find plans for an old house?
To find plans for your old house, start by exploring the property deeds, which trace the history of your property. Municipal and departmental archives are also a wealth of information, particularly land registry documents.
Hiring a professional specializing in old buildings can be an effective solution for reconstructing or rediscovering the plans of your home.
Where can you find original design ideas for an old house?
Need inspiration for your project? Explore specialized websites like Côté Maison, Maison & Travaux, or Elle Décoration. You’ll find photo galleries and articles packed with tips.
Pinterest is also an excellent source of visual inspiration. Don’t hesitate to consult the personalized guides and advice offered by professionals like Camif Habitat and illiCO travaux for a design that respects the authenticity of your home.
How to renovate a house without money: what are the solutions ?
Renovating without money requires creativity! Start by prioritizing the projects and do what you can, such as painting or small repairs, yourself. Consider recycling and salvaging to limit costs.
Explore available financial assistance, such as MaPrimeRénov’ and Anah assistance. Don’t hesitate to consider alternative solutions, such as renting out your home during the holidays or taking on a temporary roommate to finance your renovations.

