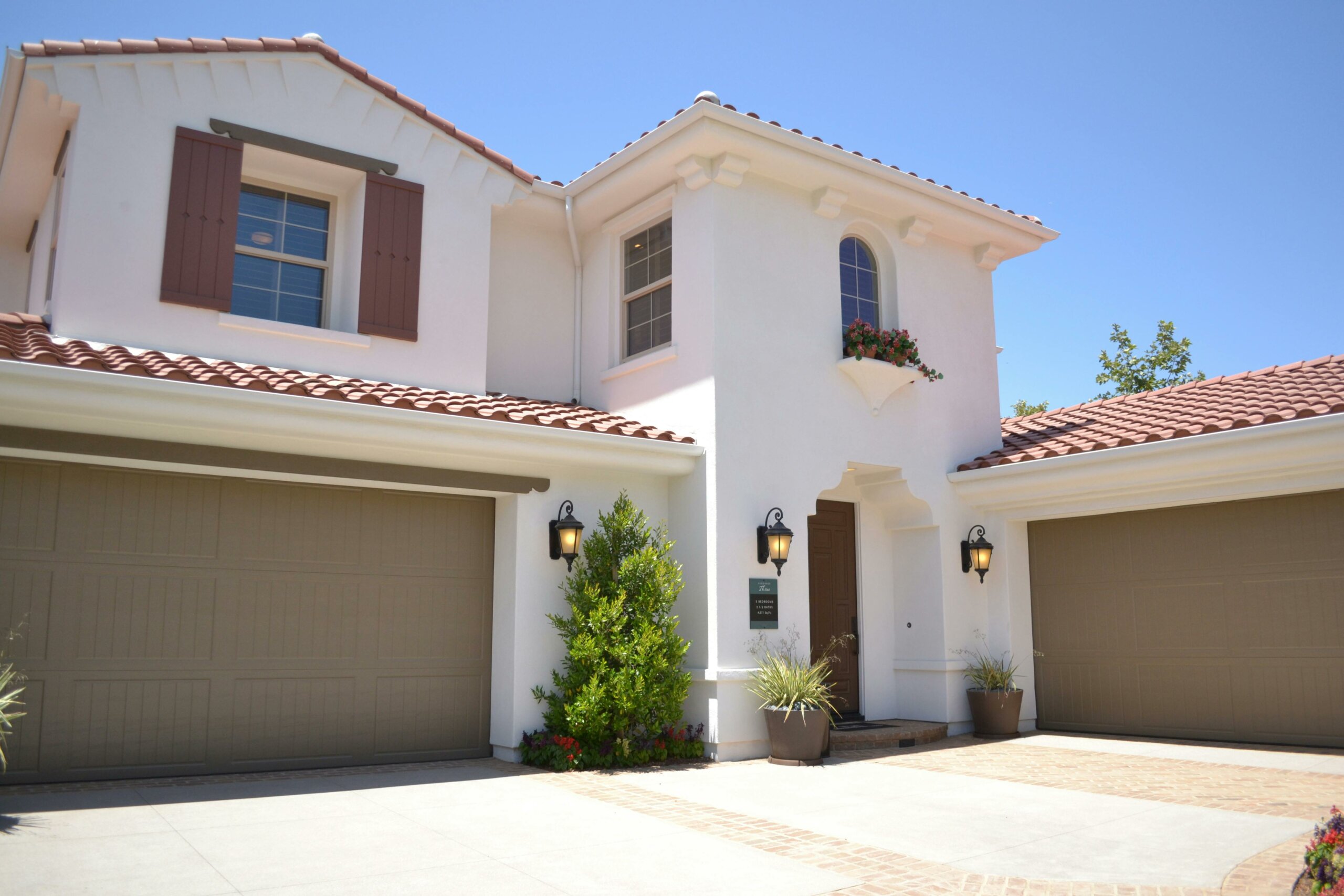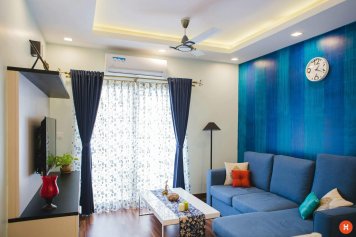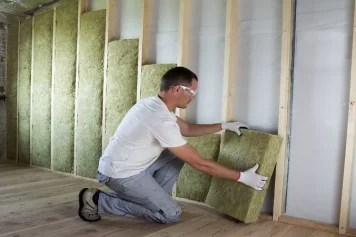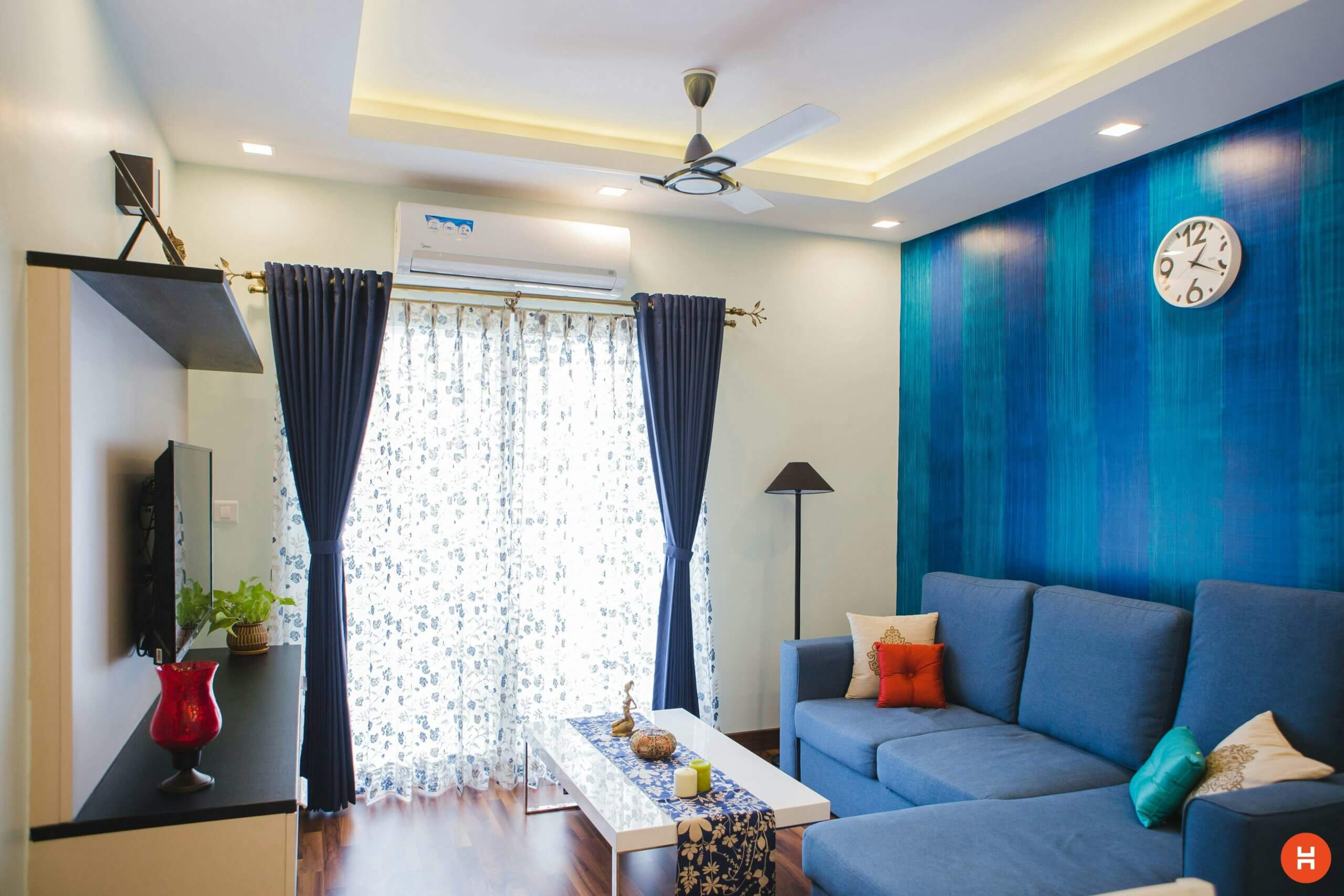Are you searching for garage design ? These tips comes from experts! Once again, Reno and his team have thought of you, who want to optimize every room in your home. Now let’s talk about garage organization!
Garages represent untapped potential in many homes. They often serve as little more than storage. However, with a few thoughtful garage conversion tips, this space quickly becomes useful. You might even consider a complete garage conversion.
The garage can become a functional DIY workshop. It can also be transformed into a welcoming living space. Some people opt for a garage as a comfortable bedroom. Others prefer an ultra-organized garage storage space.
Before embarking on any garage conversion project, be sure to familiarize yourself with the local planning regulations. A prior declaration of work is often required. The local urban planning scheme determines the possibilities for your project. Planning permission protects your investment over the long term.
At Reno , an interior design firm in Paris, we excel in these transformations. Our expertise in apartment and house renovations guarantees optimal results. We support you through every step of your renovation project.
This comprehensive guide provides you with all the essential information you need to succeed. You’ll discover solutions for efficiently optimizing garage storage. We’ll cover technical aspects such as floor and wall treatment. You’ll learn how to maximize every square meter of available space.
Why convert your garage?
Your garage represents a significant portion of your home. This room offers extraordinary potential for expanding your living space. You can transform this storage area into a truly functional space.
Gain valuable living space in your home
Converting a garage into living space increases the value of your property. You gain square meters without undertaking major extension work. This solution is more economical than new construction.
Converting a garage into a room is becoming a major trend in real estate. Many homeowners are looking to optimize every corner of their home. This approach meets the growing need for space in modern homes.
The possibilities for use remain endless, depending on your specific needs. You can create an additional bedroom for a teenager or guests. In addition, a home office fits perfectly in this converted space.
Add value to your property with a well-appointed garage
Converting a garage into a living space significantly boosts your property’s market value. Potential buyers always appreciate versatile spaces in a home. This makes your property stand out in a crowded real estate market.
Reno professionals design custom garage conversion projects. Their renovation expertise transforms your garage into a major asset for your property. Their work guarantees professional and lasting results.
Investing in garage conversions quickly pays for itself. You’ll benefit from significant capital gains upon resale. This conversion is therefore a wise long-term investment.
The harmonious integration of the garage into the architectural ensemble enhances the overall appeal. Your home gains coherence and overall aesthetic appeal. The exterior appearance also benefits from this structural improvement.
Create a versatile space that meets your specific needs
The converted garage adapts perfectly to your evolving needs. You can design it according to your passions or professional activities. This room then becomes a reflection of your personal lifestyle.
A craft workshop naturally finds its place in this space. Craft enthusiasts particularly appreciate this solution. It gives them a space dedicated to their creative passion.
Families often opt for a spacious and practical playroom. Children benefit from a safe space for their activities. This layout also frees up the living room from scattered toys.
A home theater or personal gym is a luxurious option. These special amenities significantly improve your quality of life. You can fully enjoy your leisure time without leaving your home.
Administrative procedures for transforming your garage
Renovating your garage requires a prior declaration of work . This administrative formality protects your investment in the long term. You must submit your project before starting work.
Prior declaration of work: obligations and procedures
The preliminary declaration file contains several essential documents. You must include detailed plans of your current garage. Also add visuals of the final development project.
Processing times generally vary between one and two months. The town hall carefully reviews your application during this period. It verifies compliance with local planning regulations.
Failure to respond within the allotted timeframe constitutes tacit acceptance. You can then begin your garage conversion work. However, keep a copy of your complete file.
Check compliance with the local urban planning scheme
The local urban planning scheme defines the rules applicable in your municipality. This document strictly regulates the conversion of a garage into a home. Consult it before developing your development project.
Some municipalities impose specific restrictions on these transformations. These include ensuring that sufficient parking spaces are maintained. These restrictions vary considerably depending on the urban or rural area.
Reno ‘s experts will guide you through these complex administrative procedures. They are fully conversant with local regulatory intricacies. Their expertise makes obtaining the necessary permits much easier.
A change of use alters the official purpose of your garage. This change has significant tax and land registry consequences. Your housing tax, in particular, may be reassessed after the work is completed.
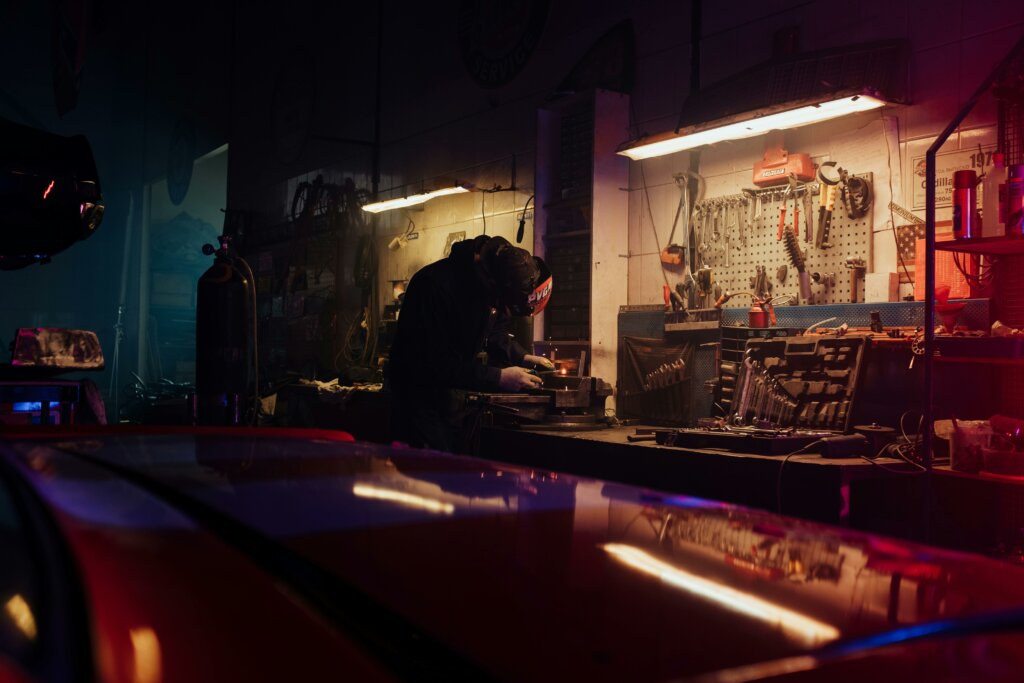
The necessary authorizations depending on the nature of the work envisaged
The precise nature of the work determines the type of permit required. A simple interior remodeling project generally requires a prior declaration. This procedure is sufficient for most standard development projects.
Changes affecting the exterior appearance require more attention. You must detail these changes in your administrative file. Facade alterations are particularly scrutinized by urban planning departments.
A building permit becomes mandatory in certain specific situations. This authorization is required for major structural alterations. This particularly applies to significant expansions of living space.
The involvement of an architect is sometimes necessary for large projects. Their expertise ensures technical and regulatory compliance. Their signature provides professional validation for your project.
How to plan your garage design?
Discover the essential steps in planning your garage renovation!
Evaluate the surface area and technical constraints of your garage
The first step is to accurately measure your available space. Every square meter counts in a garage conversion project. This will help you optimize the use of the total surface area.
Carefully examine the current condition of your walls and ceiling. These structural elements determine the thermal insulation capabilities. Their quality directly influences the comfort of your future room.
Existing technical points facilitate certain types of development. Identify existing water inlets and electrical connections. These installations significantly impact the final cost of the project.
Ceiling height is a determining factor in your comfort. This dimension determines the feeling of space in your converted garage. It also determines lighting and ventilation options.
Define your usage objectives: workshop, living room or storage
The future use of your garage will guide your entire development project. You must clearly define your priority day-to-day needs. This prior consideration will ensure your long-term satisfaction.
Converting a garage into a living space requires enhanced insulation and careful finishing. Interior design experts can advise you on the right materials. They create a warm and welcoming atmosphere in this converted space.
A DIY workshop requires a sturdy work surface and specific storage. You need powerful lighting for your crafts. Rational tool organization optimizes your work comfort.
The additional bedroom requires special attention to soundproofing. This creates an environment conducive to rest and privacy. This transformation significantly increases your available living space.
Establish a realistic budget for your development project
The cost of remodeling varies considerably depending on your technical choices. Materials typically account for 40% of the overall budget. Labor is the other major expense.
Thermal insulation work is a significant part of the initial investment. This fundamental step guarantees the comfort of your future space. It also allows for substantial savings on your energy bills.
Allow for a financial buffer for potential technical contingencies. These unforeseen events frequently occur during renovation projects. This will help your budget stay balanced despite the challenges encountered.
The quality of the finishes directly influences the perception of your transformed space. Invest wisely in the coverings visible on a daily basis. These elements determine the overall ambiance of your new room.
Technical tips for a comfortable garage all year round
Wall and ceiling insulation: recommended materials and techniques
Insulation is a crucial step in transforming your garage into a habitable space. You must choose high-performance materials for the walls and ceiling. These elements ensure thermal comfort throughout all seasons.
Rigid polystyrene panels offer excellent value for money. They adapt perfectly to the specific constraints of garages. Their installation remains relatively simple for experienced DIYers.
Rock wool offers remarkable sound and thermal insulation properties. It is particularly suitable for a garage bedroom or office. However, its installation requires some technical precautions.
Interior renovation experts recommend a multi-layered approach. This method combines different complementary insulating materials. This way, you achieve optimal performance for your new living space.
Suitable floor coverings for a functional garage
The existing floor surface generally requires careful preparation. You must address any cracks and imperfections. This step ensures the durability of your final floor covering.
Tile remains the preferred choice for its exceptional durability. It is highly resistant to mechanical stress and humidity. Its easy maintenance makes it ideal for high-traffic areas.
Laminate flooring brings warmth and aesthetics to your converted garage. You can choose from a wide range of finishes. This material is easy to install thanks to modern clip-on systems.
Epoxy resins appeal due to their contemporary look and durability. They’re ideal for a garage, workshop, or creative space. Their smooth surface makes daily cleaning much easier.
Electrical installation and optimal lighting for your new space
Upgrading to electrical standards is essential for your safety. You must provide sufficient, strategically distributed outlets. This arrangement facilitates the daily use of your new space.
Lighting plays a vital role in visual comfort. Combining different complementary light sources creates a pleasant and functional atmosphere.
Recessed spotlights offer a discreet and effective solution. They diffuse even light throughout the room. However, their installation requires the creation of an insulated false ceiling.
Pendant lights add an extra decorative touch. They help visually delineate different functional areas. Their height can be adjusted depending on the intended use of your converted garage.

Optimizing storage in your garage: systems and tips
Walls offer incredible potential for optimizing garage storage. This allows you to take advantage of often-neglected overhead space. This approach significantly frees up floor space.
Wall solutions to maximize vertical space
Wall-mounted rails accommodate a variety of accessories tailored to your needs. You can easily modify their configuration to suit your activities. These modular systems evolve with your habits.
Hanging shelves safely support heavy loads. This allows you to store heavy or bulky items. This organization also protects your belongings from potential moisture.
Pegboards allow for complete customization of your storage. You can easily hang your DIY tools. Their immediate visibility facilitates your daily work.
Modular storage for tools and equipment
Garage-specific furniture combines durability and practicality. You choose solutions tailored to your equipment. This storage optimizes every available centimeter.
Tool trolleys offer mobility and organization for your work. You can easily move your tools as needed. Their compartmentalized design makes it easy to categorize them.
Closed cabinets effectively protect sensitive or dangerous items. This makes your space safer for children. This precaution is essential for a garage used as a living space.
A sturdy work surface is the centerpiece of a garage workshop. You can comfortably complete your DIY projects. Its ergonomic height prevents back pain during your activities.
Organizing trash and recycling in the garage
Recycling requires careful and practical organization. You can make it easier to adopt good environmental practices every day. This responsible approach blends seamlessly into your space.
Compartmentalized trash cans take up minimal floor space. They efficiently sort different types of waste. Their modern design complements your converted garage.
Wall-mounted bag holders maintain order and hygiene. You can easily access your recyclables. This simple installation optimizes traffic flow in the garage.
Stackable storage bins neatly store materials for recycling. You can manage paper, glass, or plastic. This organization contributes to the overall cleanliness of your space.

Transforming your garage into a living space : design tips
Converting a garage into a bedroom requires perfect insulation. This way, you’ll create a cozy and comfortable cocoon. This renovation significantly increases your available living space.
Convert a garage into an additional bedroom
Soundproofing plays a crucial role in ensuring peace and quiet. Install sound-absorbing materials on walls and ceilings. This precaution effectively insulates against disruptive outside noise.
Creating suitable openings improves natural light. You can replace the sectional door with a bay window. This modification radically transforms the ambiance of your garage into a living space.
Renovation specialists recommend efficient ventilation. This will help you avoid common humidity problems in these spaces. This system preserves the air quality in your new room.
Create a functional office or craft workshop
Setting up an office in your garage provides a dedicated workspace. This separates your professional and personal life. This organization significantly improves your daily productivity.
The electrical installation must meet the specific needs of your business. You should plan for sufficient outlets and various connections. This planning avoids unsightly and dangerous extension cords.
Proper lighting reduces eye strain during your work. You combine general lighting with directional sources. This configuration creates optimal working conditions.
A functional DIY workshop is organized around a central work surface. You have easy access to all your tools and materials. This ergonomic layout makes it easier to complete your creative projects.
Transform the garage into a games room or fitness area
Transforming a playroom into a playroom is a particular delight for families. You create a safe space for children. This solution frees up other living areas from scattered toys.
The floor requires a covering suitable for recreational or sporting activities. You should opt for materials that are shock-absorbing and easy to maintain. These characteristics are essential for intensive use.
Setting up a fitness area in your garage saves on membership fees. You can practice your favorite sport at home. This proximity encourages regular physical activity.
Distributing zones according to activity optimizes space utilization. You clearly delineate different functions. This organization facilitates the coexistence of uses in your converted garage.

