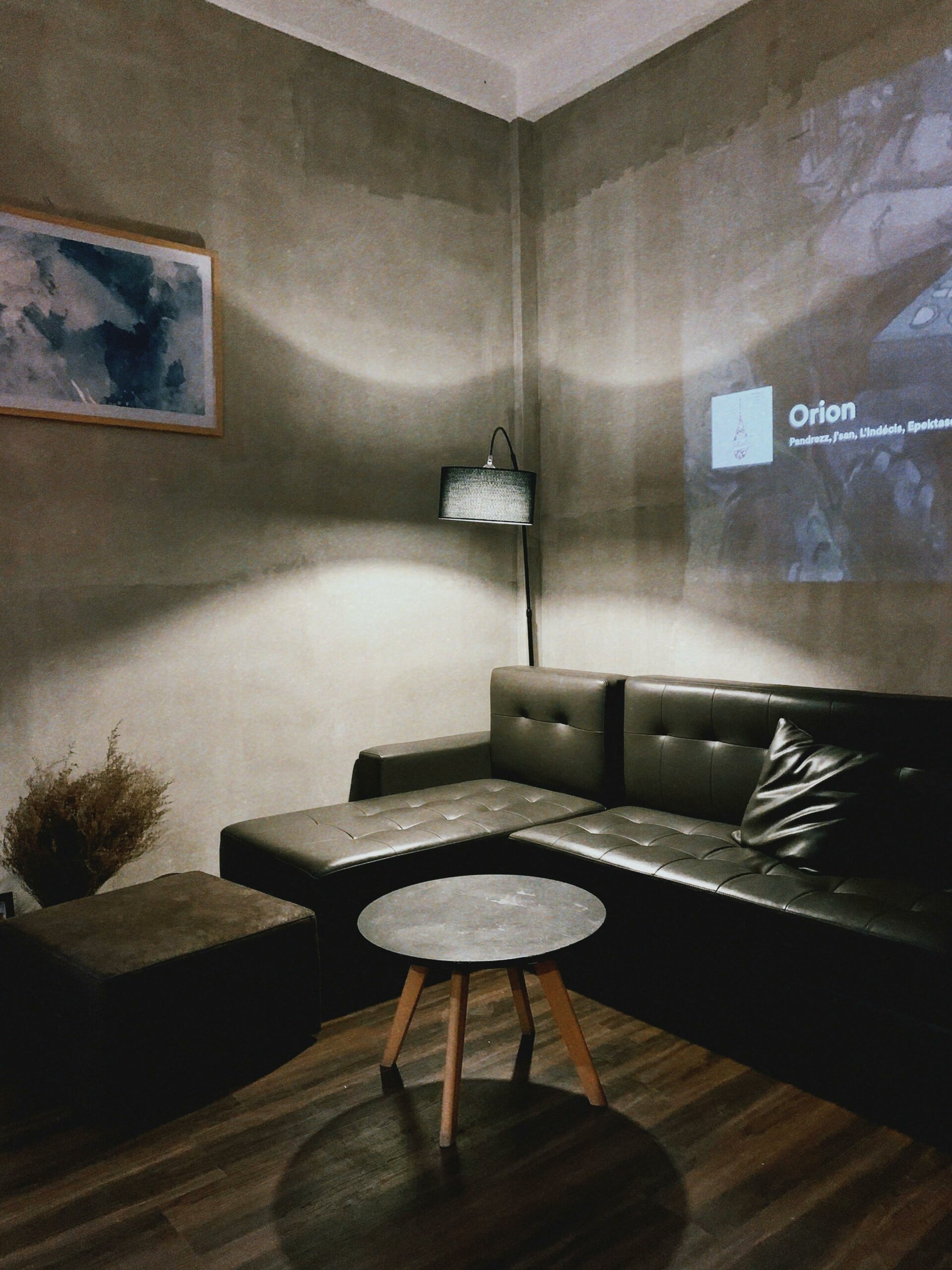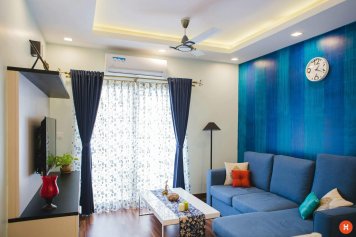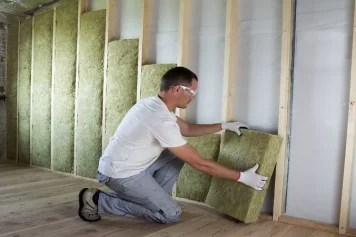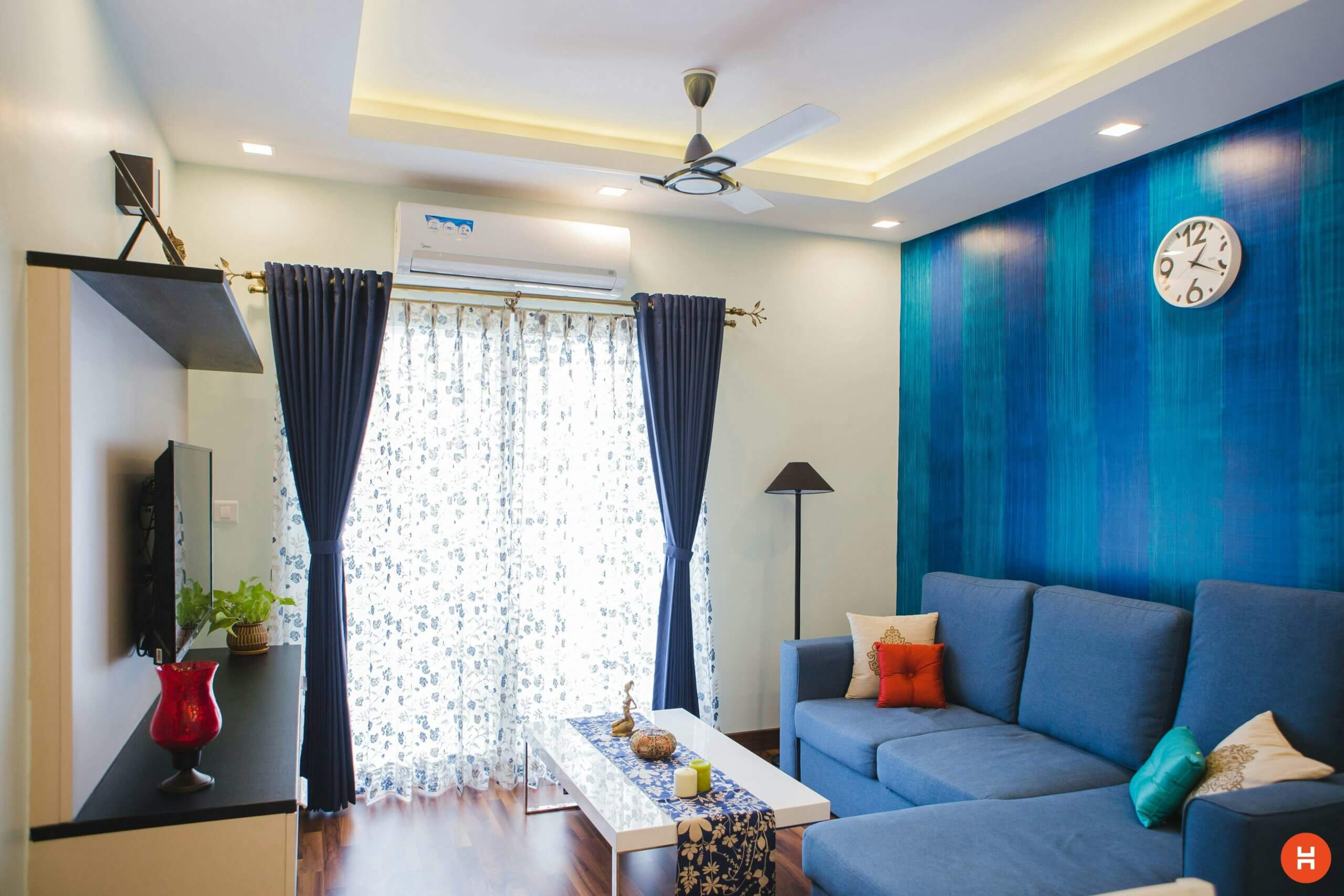Basement design offers an opportunity to expand your living space. Transforming this area offers considerable potential for your house or apartment.
The basement is a versatile space that can be used to suit your needs. You can convert it into a functional office or a welcoming games room. Transforming it into a home theater creates a relaxing space for the whole family. There are endless possibilities for this often underutilized space.
Successful basement renovations require meticulous planning. Moisture issues are the main challenge in this type of renovation. Thermal insulation ensures optimal comfort in your new living space. Ceiling height greatly influences the aesthetics and functionality of the space.
A basement renovation project requires the expertise of qualified professionals. Reno, a specialist in apartment and home renovations, brings its expertise to Paris. Our interior design firm transforms your basement into a modern living space. We offer tailor-made solutions adapted to each configuration.
Basement Design Basics: What You Need to Know Before You Start
The basement represents untapped potential in many homes. You can transform this space into a functional and enjoyable area. However, there are some essential elements that deserve your attention before starting your project.
Understanding the legal constraints for developing a habitable basement
Regulations strictly govern the conversion of a basement into a habitable space. Each region imposes its own standards for this type of project. Therefore, you should check local requirements before purchasing any materials.
Regulations regarding ceiling height
The minimum ceiling height determines whether your basement can be made habitable. Building codes generally require a minimum height of 2.20 meters. This rule ensures the comfort and safety of future occupants. You may need to consider lowering the floor to achieve this height.
Safety standards for a living space in the basement
Safety is paramount in any basement development project. Emergency exits must be planned according to specific criteria. Electrical installations require special compliance in this environment. Additionally, ventilation requires special attention to avoid moisture problems.
Evaluate the potential of your basement for renovation work
Each cellar has unique characteristics that influence its potential. A thorough assessment will help you avoid unpleasant surprises during the renovation process. Reno.fr, an apartment renovation specialist , can assist you with this preliminary analysis.
Analyze the available surface area and space configuration
The total surface area defines the design possibilities for your basement. Support posts sometimes limit your configuration options. Also consider the flow between the different planned areas. A detailed plan will help you visualize the optimal layout of the space.
Identify access points and sources of natural light
Access to the basement greatly influences the daily comfort of users. A well-sized staircase facilitates movement between levels. Existing openings determine the amount of natural light. You may want to consider installing a skylight to improve lighting.
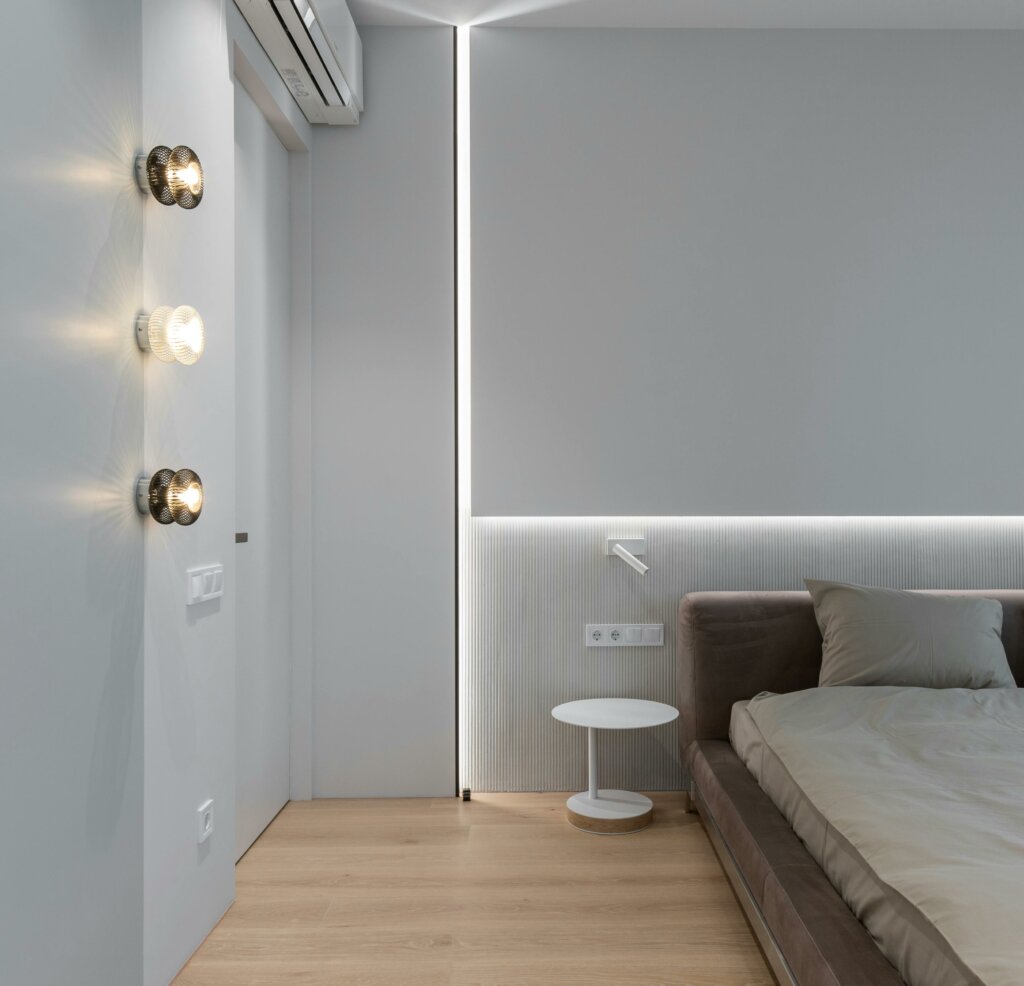
Assess your space : diagnose moisture problems and other constraints
A thorough assessment reveals the technical challenges of your development project. Certain issues must be addressed before beginning improvement work. An accurate diagnosis can help you avoid future inconveniences.
How to Detect and Fix Moisture Problems in a Basement
Moisture is the main enemy of a finished basement. Signs like stains, mold, or odors indicate its presence. You must identify the exact source of these infiltrations. Solutions vary depending on the source of the moisture problem.
Floor waterproofing ensures a healthy and durable living space. Several techniques exist to protect the floor against rising damp. Perimeter drainage directs water away from your home’s foundations. A waterproofing membrane provides an effective barrier against rising damp.
Assessment of the structure and foundations before development work
The foundation supports the entire structure of your home. Cracks can indicate more serious structural problems. You should have these elements inspected by a qualified renovation professional . This preventative step avoids costly complications during construction.
Check existing systems: plumbing, electricity and ventilation
Technical installations influence the feasibility of your basement project. Existing plumbing can be used for a new bathroom. The electrical panel often needs to be upgraded to accommodate the new equipment. A controlled mechanical ventilation system is generally essential for this type of space.
The key steps to a successful basement development project
Basement renovations follow a logical sequence of steps. Each step lays the foundation for the next in the renovation process. Careful planning ensures a result that meets your expectations.
Create a detailed plan for your basement floor layout
The layout plan guides all the work to be carried out. You must clearly define the function of each area. Precise dimensions allow you to anticipate material requirements. A detailed renovation quote is a direct result of this initial planning.
The process of decompartmentalization and preparation of space
Preparing the space is a fundamental step in the project. Clearing out stored items frees up the space to be transformed. Any potential decompartmentalization creates a more generous and luminous space. This phase may reveal surprises that require adjustments to the initial plan.
Installation of a controlled mechanical ventilation system
Ventilation ensures optimal air quality in your finished basement. A dual-flow VMC system efficiently renews the air year-round. Moisture extraction prevents the growth of harmful mold. Air vents should be strategically positioned to maximize their effectiveness.
Thermal insulation work for optimal comfort
Insulation transforms a cold basement into a comfortable living space. Exterior walls require special attention to protect against thermal bridges. The floor must also be properly insulated against the cold. This thermal insulation work represents a profitable investment in the long term.
Floor and wall finishing for a quality living space
The finishes determine the final appearance of your finished basement. The flooring must withstand the specific constraints of this environment. The walls deserve an aesthetic treatment that blends in with the rest of the house. Lighting, judiciously distributed, compensates for the lack of natural light.
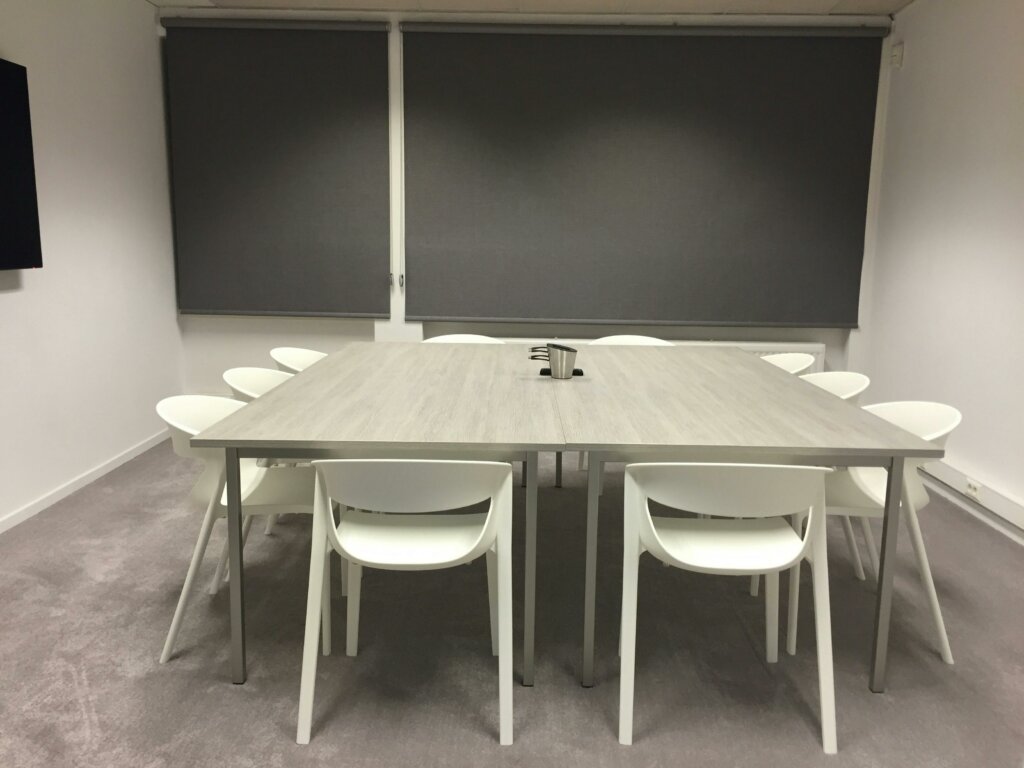
Inspiring ideas to transform your basement into a functional living space
Your basement offers almost unlimited design possibilities. This space can meet your family’s specific needs. Discover several ideas to make the most of this extra space.
Creation of a children’s playroom in the basement
A playroom is an ideal use for a finished basement. Children have a dedicated space for their activities. You can set up different areas according to their ages and interests. The flooring deserves special attention to ensure comfort and safety.
The floor of a children’s room must be resistant to impacts and stains. Materials such as cork or shock-absorbing tiles protect against falls. Interior wall decoration can incorporate playful and colorful elements. Lighting should be generous to compensate for the lack of natural light.
Set up a comfortable office or workspace
Working from home makes having an office separate from your living spaces invaluable. Your basement provides ideal soundproofing for concentration. You should pay particular attention to the lighting in this work area. Well-positioned lamps reduce eye strain during your activities.
The layout includes an ergonomic work surface and functional storage. The general contractor can coordinate the specific electrical installation for your equipment. The heating system must maintain a constant temperature for your daily comfort. Also consider acoustics to avoid resonance in this space.
Transform your basement into a family theater
A home theater room usually excites the whole family. The basement offers the perfect natural darkness for this purpose. You can set up comfortable armchairs facing a large screen. The acoustics deserve special attention for an immersive experience.
The walls can be fitted with sound-absorbing panels to optimize sound. The floor requires a suitable covering to limit sound reverberations. The electrical system must support sophisticated audiovisual equipment. Don’t forget to include a small space for preparing snacks during sessions.
Installation of an additional bathroom in the basement
An additional bathroom significantly increases the value of your home. The basement can accommodate this room if the plumbing permits. You must plan for efficient wastewater drainage. Perfect waterproofing prevents any risk of water infiltration or damage.
Ventilation plays a crucial role in this humid room. The bathroom renovation quote details the specific work involved in this installation. The materials must be perfectly resistant to ambient humidity. Suitable heating ensures comfort even during the cold months.
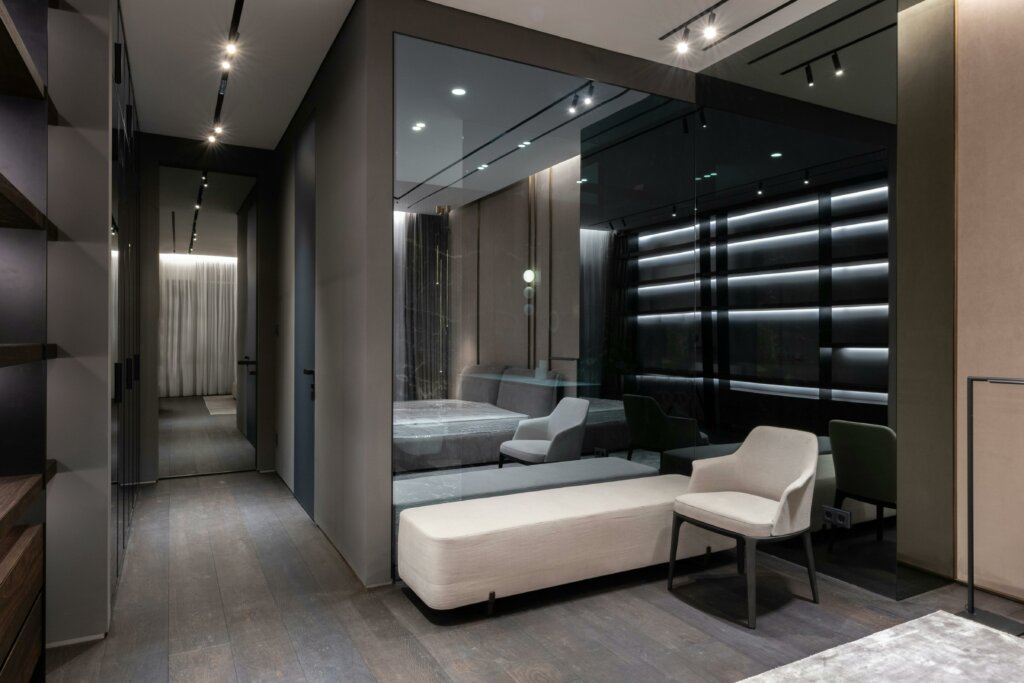
Practical tips for thermal insulation and ventilation of the basement
Insulation and ventilation determine the comfort of your finished basement. These technical aspects ensure a pleasant space throughout the year. Wise choices in these areas also reduce your energy consumption.
Choosing the right insulation materials for a basement
Insulation materials vary in performance and characteristics. You should select moisture-resistant products for this environment. Rock wool and extruded polystyrene offer excellent properties. Thickness directly determines the effectiveness of your thermal insulation.
Exterior wall insulation is a top priority. You can opt for composite panels that combine insulation and finishing. The ceiling also deserves special attention to prevent heat loss. The difference between an interior designer and an interior decorator can help you choose the right professional for this project.
Solutions to maximize natural light and create skylights
Natural light radically transforms the ambiance of a finished basement. You can enlarge existing windows when the layout allows. Creating a skylight brings clarity to the center of the room. Reflective materials amplify the available light.
Skylights are available in several technologies suited to different situations. Light pipes guide sunlight into the room. Transom windows maximize natural light while maintaining privacy. Also consider using light colors for the walls and ceiling.
Recommended heating systems for a finished basement
Heating a basement requires a specific and tailored approach. You must compensate for the natural coolness of this semi-buried space. Underfloor heating offers a particularly comfortable and discreet solution. Low-temperature radiators are an efficient and economical alternative.
The chosen system must integrate seamlessly with the existing installation. The calculated power takes into account the insulation installed beforehand. An independent thermostat allows for precise temperature regulation. This ensures energy consumption remains under control year-round.
Budget and planning: estimating the cost of basement development work
Budgeting is a crucial aspect of any basement renovation project. Realistic estimates help you avoid unpleasant surprises during construction. Detailed planning optimizes your costs while ensuring quality.
Factors Influencing the Cost of Basement Renovation
Several factors determine the final price of your basement project. The initial condition of the space directly impacts the necessary preparatory work. The total surface area proportionally multiplies the cost of materials. The level of finish chosen also significantly varies the budget.
Waterproofing work often represents a significant portion of the investment. Installing new inlets and outlets increases the renovation cost . Architectural complexity can require costly structural interventions. Always allow for contingencies that often arise in this type of project.
Budget distribution according to the different phases of work
Budget allocation allows you to prioritize essential expenses. You should allocate approximately 30% to structural and waterproofing work. Insulation and technical networks generally represent 25% of the total budget. Finishing touches consume the rest of the budget, depending on your aesthetic choices.
Structural work is the essential foundation for a successful project. Interior design items are the final step but personalize the space. Specific equipment such as a home theater or bathroom significantly increases the investment. Request several detailed quotes to compare the professionals’ approaches.
Financial assistance available for converting a basement
Financial assistance can reduce the overall cost of your project. You may be eligible for a reduced VAT rate under certain conditions. Thermal insulation work is eligible for specific tax credits. Some local authorities also offer grants for energy renovations.
An interest-free loan sometimes finances the expansion of living space. The amount of assistance available varies depending on your personal and geographic situation. Converting your property into living space increases its capital value. This added value more than offsets the initial investment in the long term.
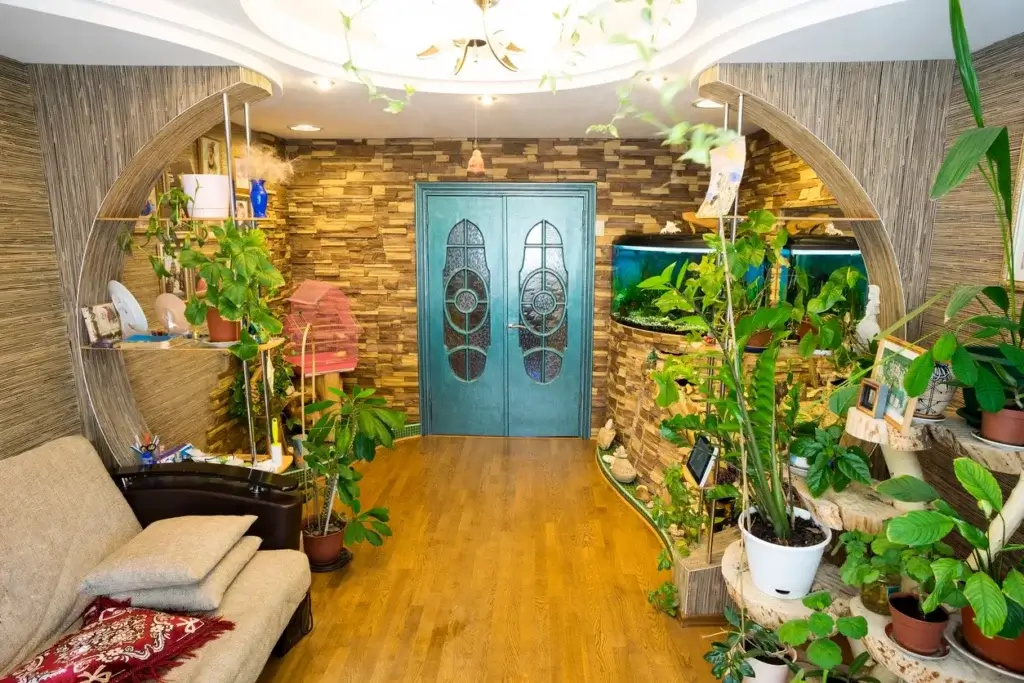
Successfully renovate your basement with Reno
Basement design is an ambitious yet rewarding project for your home. This transformation significantly increases the living space of your home. You’ll create a new living space tailored to your specific needs.
Technical challenges such as humidity or lack of light can be effectively addressed. Insulation and ventilation ensure comfort comparable to other rooms. Renovation prices per square meter of a house vary depending on the scope of the work undertaken.
Reno supports you every step of the way in your basement renovation project. Our interior design expertise transforms your vision into a concrete reality. We coordinate all the necessary trades for a seamless completion. Contact us for a personalized study of your renovation project.
Financial aid for fitting out a basement in France
Finishing a basement can be a significant investment. Fortunately, there are several financial aid programs available to help you finance your work .
Assistance from Anah (National Housing Agency)
MaPrimeAdapt’
This aid is intended for low-income or very low-income owner-occupiers who wish to carry out work to adapt their homes to make them more accessible and comfortable. Basement insulation and waterproofing work may be eligible for this aid.
Live better
This program offers financial assistance to owner-occupiers and landlords to carry out work to improve the energy performance of their homes. Basement thermal insulation work may be eligible for this assistance.
Local aid
Assistance may be available from departments, municipalities, or urban communities. Check with your town hall or your departmental housing information agency (ADIL) to find out what assistance is available in your region.
Specific assistance may also be offered by certain organizations, such as Action Logement or pension funds.
The tax credit for the energy transition
This tax credit is available to owner-occupiers and landlords who carry out work to improve the energy performance of their homes. Basement thermal insulation work may be eligible for this tax credit.
The zero-interest eco-loan (eco-PTZ)
This zero-interest loan is available to owner-occupiers and landlords to finance energy renovation work. Basement thermal insulation work may be eligible for this loan.
VAT reduced to 5.5%
The reduced VAT rate of 5.5% applies to certain thermal insulation materials and work. Check with a professional to see if your work is eligible for this measure.

