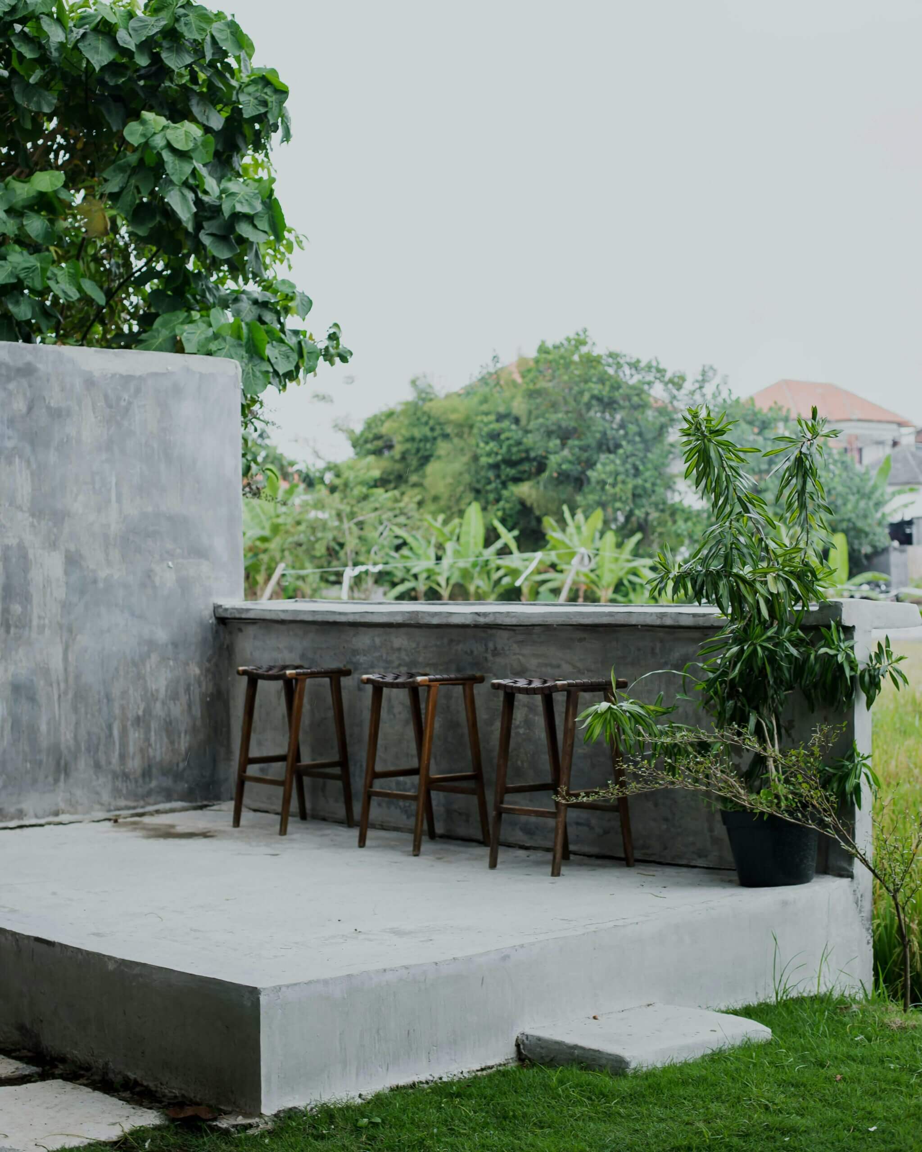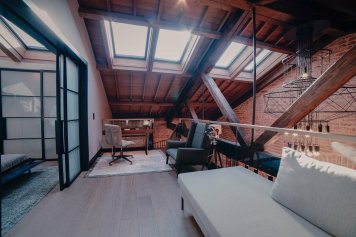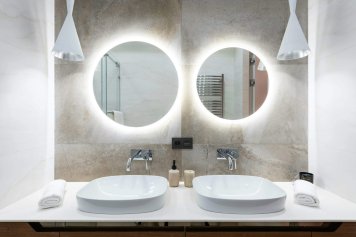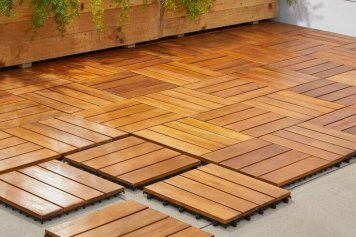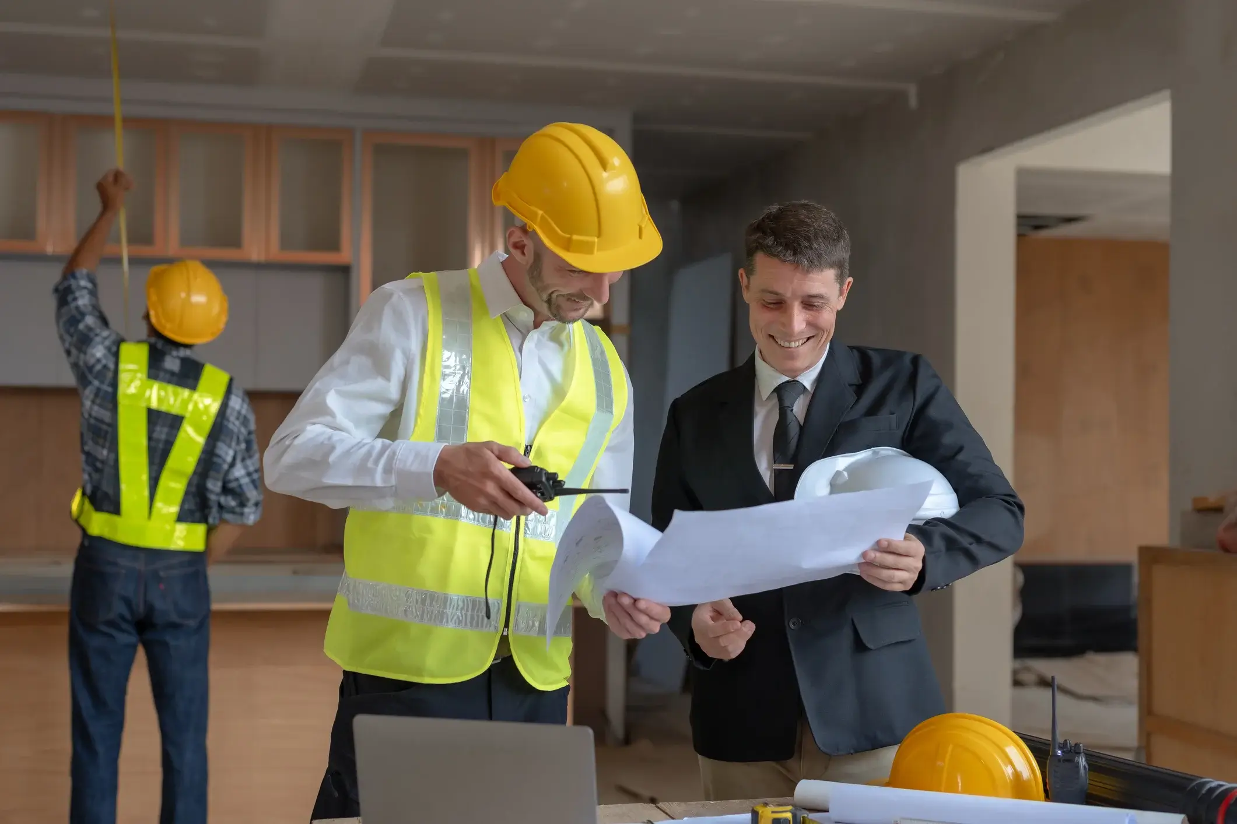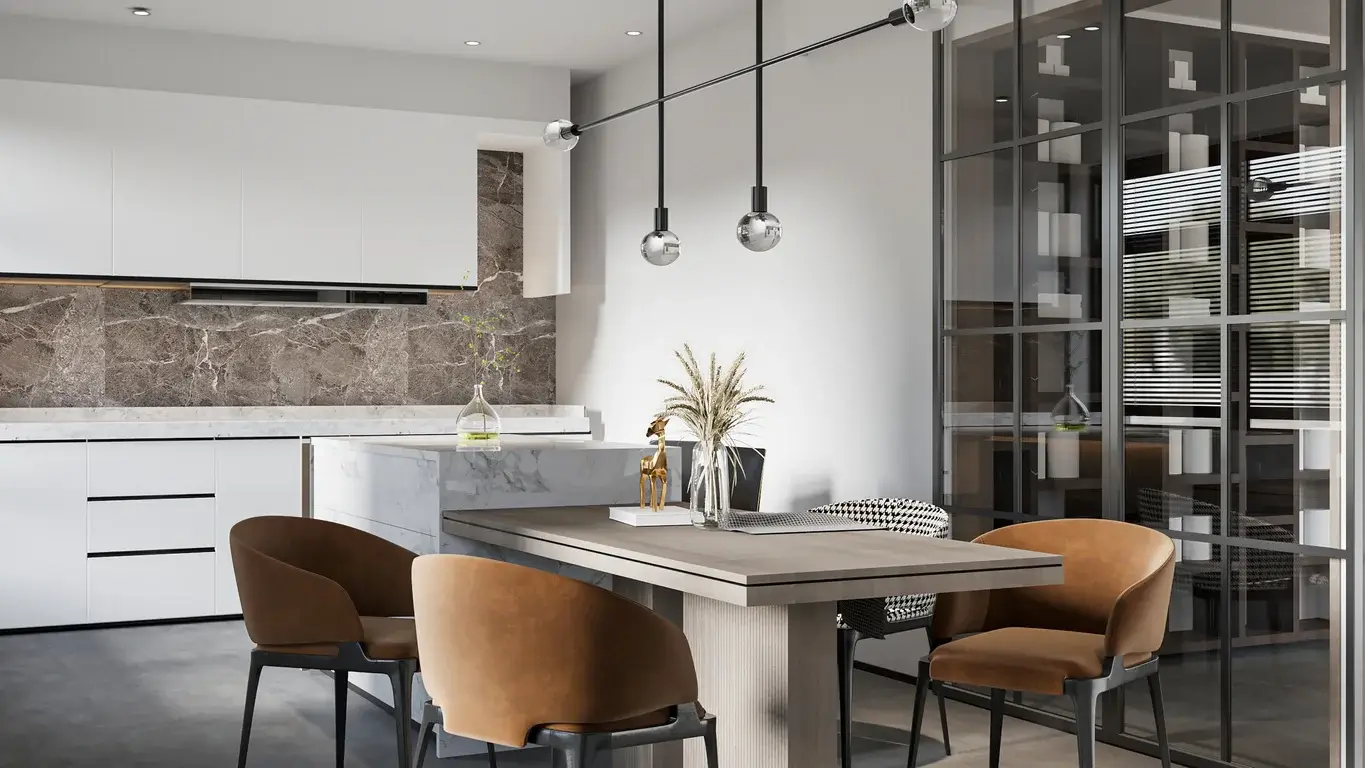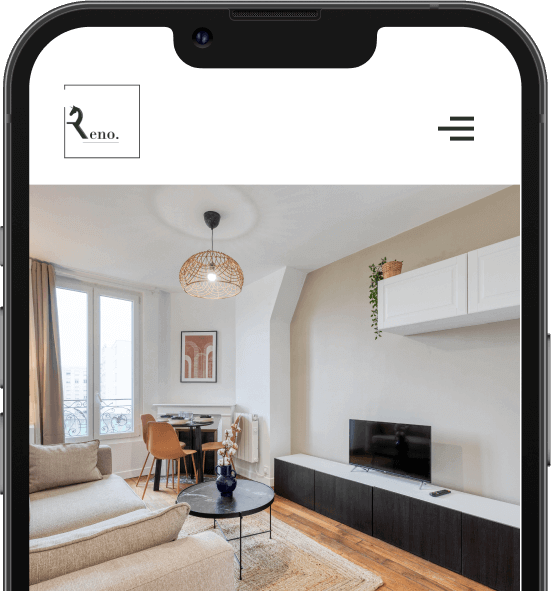L’aménagement cuisine extérieure est devenu un incontournable pour les amateurs de gastronomie et de convivialité. Imaginez-vous, entouré de vos proches, préparant de délicieux repas sous le soleil ou les étoiles, dans un espace conçu pour fusionner le plaisir culinaire avec le confort et l’esthétique. C’est là que notre expertise entre en jeu. En tant qu’experts en aménagement cuisine, nous comprenons l’importance d’un espace extérieur fonctionnel et élégant, où chaque détail est soigneusement pensé pour créer un véritable oasis culinaire.
Vous envisagez d’ajouter un simple îlot central avec un barbecue intégré à votre patio ? Vous souhaitez construire une cuisine de jardin entièrement équipée avec un four à pizza ? Créer un coin repas couvert ? Notre équipe est là pour vous guider à chaque étape du processus. En collaborant avec des artisans menuisiers, des cuisinistes et d’autres professionnels de l’aménagement extérieur, nous transformons vos rêves en réalité.
Dans cet article, nous partagerons nos conseils d’experts pour concevoir et aménager une cuisine extérieure qui répond à vos besoins et à vos désirs, tout en intégrant les dernières tendances en matière de design et de fonctionnalité. Préparez-vous à découvrir comment transformer votre espace extérieur en un véritable sanctuaire culinaire où les moments partagés et les saveurs se mêlent harmonieusement.
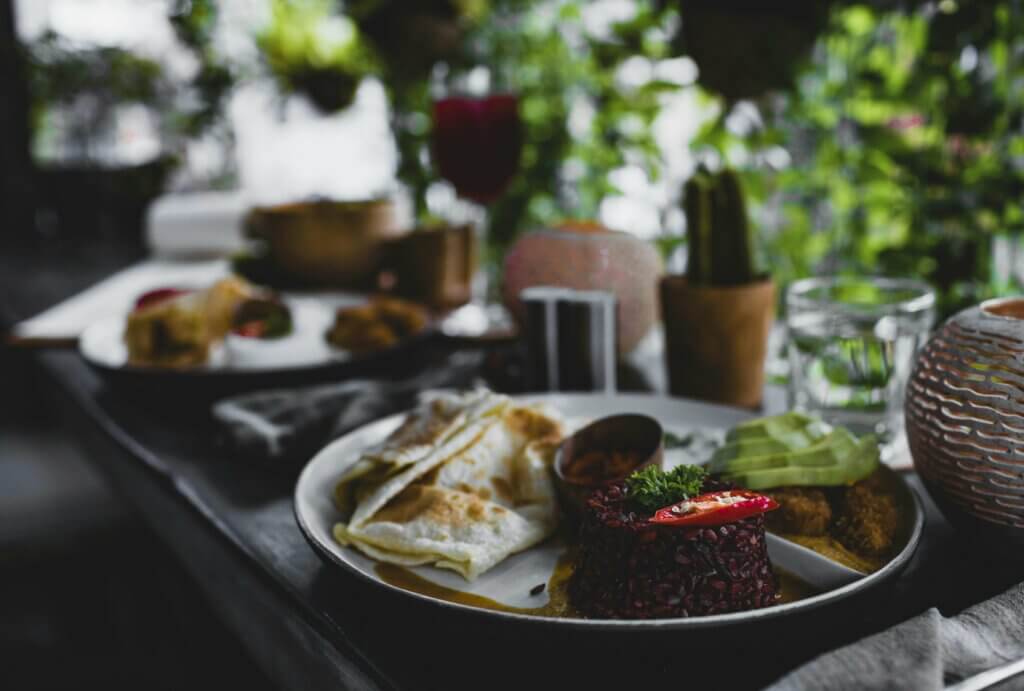
Les étapes de l’aménagement cuisine extérieure
Lorsque vous envisagez d’aménager votre cuisine extérieure, il est essentiel de suivre certaines démarches pour garantir le succès de votre projet.
Trouver le bon emplacement
Tout d’abord, il est recommandé de faire une analyse approfondie de votre espace extérieur pour déterminer l’emplacement idéal de votre cuisine. Considérez les aspects tels que l’accès à l’eau et à l’électricité, ainsi que l’orientation par rapport au soleil et au vent.
Une cuisine extérieure ne doit pas se situer trop loin de la maison. Et pour cause, il vous faut une cuisine équipée en eau et en électricité. Il faudra aussi penser aux allers-retours que vous devrez faire en allant chercher quelques affaires à l’intérieur. C’est pour cela que la cuisine d’extérieur se trouve en principe dans le prolongement de la maison (comme une extension). Cette pièce extérieure peut aussi être autonome dans le jardin(en l’occurrence au bord de la piscine).
Obtenir les conseils d’un professionnel
Ensuite, consultez des professionnels (installateurs de salle de bain et cuisinistes, concepteurs de cuisine) pour obtenir des conseils sur la conception de votre cuisine extérieure. Ils pourront vous aider à choisir les bons matériaux et équipements. Ils vous aident à concevoir un plan de travail digne de ce nom.
Choisir son prestataire
Une fois que vous avez défini les spécifications de votre projet, commencez à rechercher des entreprises de terrasses et des fabricants de vérandas. Ces dernières se chargent de la construction de la structure nécessaire pour votre cuisine extérieure. Assurez-vous de choisir des professionnels qualifiés et expérimentés qui peuvent garantir un travail de haute qualité.
En parallèle, engagez des poseurs de sols et des carreleurs poseurs pour installer les revêtements de sol nécessaires pour votre espace extérieur. Choisissez des matériaux durables et résistants aux intempéries qui peuvent supporter une utilisation en extérieur.
Des professionnels pour la décoration et les finitions
Enfin, une fois que la construction de votre cuisine extérieure est terminée, engagez des entreprises de peinture et de revêtements pour appliquer les finitions requis. Travaillez avec des artisans menuisiers ébénistes pour la construction des éléments sur mesure (îlot central, coin repas, etc).
Quelle taille choisir pour sa cuisine extérieure ?
Lorsque vous décidez de choisir la taille de votre cuisine extérieure, plusieurs facteurs doivent être pris en compte pour garantir qu’elle répondra à vos besoins et s’intégrera harmonieusement à votre espace extérieur. Tout d’abord
l’espace disponible
Évaluez l’espace disponible dans votre jardin ou sur votre patio. Considérez la surface disponible pour l’aménagement de la cuisine, ainsi que l’espace nécessaire pour circuler confortablement autour de celle-ci.
L’utilisation de votre cuisine extérieure
Si vous prévoyez principalement des petits rassemblements et des repas en famille, une cuisine de taille moyenne avec un coin repas et quelques équipements de base peut suffire. En revanche, si vous aimez recevoir régulièrement de grands groupes d’amis ou si vous avez une passion pour la cuisine en plein air, vous voudrez peut-être opter pour une cuisine plus grande. Celle-ci doit être plus élaborée, avec des équipements supplémentaires tels qu’un îlot central et un four à pizza.
L’esthétique de la cuisine extérieure
Pensez également à l’esthétique de votre espace extérieur et à la manière dont votre cuisine s’intégrera à son environnement. Vous voudrez peut-être choisir une taille qui complète la taille et le style de votre jardin ou de votre patio, plutôt que de créer un espace qui semble disproportionné ou envahissant.
Enfin, consultez les professionnels de l’aménagement extérieur, tels que les artisans menuisiers et les cuisinistes, pour obtenir des conseils sur la taille idéale de votre cuisine extérieure en fonction de vos besoins spécifiques et de votre budget. Ils pourront vous guider dans le processus de conception et vous aider à choisir les équipements et les matériaux qui conviennent le mieux à votre projet.

Le tarif d’un architecte DPLG
Le coût de la prestation d’un architecte DPLG pеut variеr en fonction de plusieurs facteurs, notamment la nature et l’envergure du projet, la localisation géographique еt le niveau d’expertise de l’architecte. Cеpеndant, il est essentiel pour les propriétaires de comprendre les coûts typiques associés à l’embauche d’un architecte DPLG, ainsi quе les moyens de gérer leur budget de manière efficace.
Les tarifs d’un architecte DPLG sont généralеmеnt établis en fonction de différents modes de calcul. Cеrtains architectes facturent un pourcentage du coût total du projet, qui pеut variеr de 8% à 15 %, en fonction de la complеxité et de la taille du chantier. D’autrеs architectes préfèrent facturer un taux horaire, qui variе en fonction de leur expérience et de la région géographique.
-
– Le salaire moyen d’un architecte DPLG en France est de 43 000 euros par an ou 24 euros par heure.
-
– Cеux qui débutent dans le métier touchent un salaire environnant 35 000 euros par an.
-
– Ceux qui sont expérimentés en revanche gagnent jusqu’à 60 000 euros par an.
Les avantages de faire appel à un architecte DPLG justifient généralement le coût. Leur expertise en conception, en gestion de projet еt еn rеspеct des normes peut contribuer à économiser de l’argent à long tеrmе еn évitant des erreurs coûteuses. Dе plus, leur capacité à optimiser l’utilisation de l’espace, à maximiser l’efficacité énergétique et à créer des designs intemporels pеut augmеntеr la valeur de votre propriété.
Pour gérеr votre budget de manière efficace tout en travaillant avec un architecte DPLG, il est recommandé de discuter ouvеrtеmеnt de vos contraintes financières dès le début du processus. L’architecte pеut ajustеr le projet en conséquence еt proposеr des solutions qui correspondent à votre budget. Dе plus, il est judicieux de demander des devis détaillés et de tenir un suivi régulier des dépenses tout au long du projet pour éviter les dépassements budgétaires.
Dans cеrtains cas, il peut être avantageux de choisir un architecte qui proposе des services de gestion de projet complets, car cеla peut simplifier la coordination de tous les aspects du projet et éviter des coûts cachés. En fin dе compte, pour gérer еfficacеmеnt votre budget tout en bénéficiant des services d’un architecte DPLG, il faudra instaurer une communication ouverte et établir une bonne planification. Cette approche vous pеrmеttra de réussir votre projet sans vous soucier de dépenses imprévues.
Rénovation immobilière avec un architecte DPLG : nos conseils
L’architecte DPLG est un acteur incontournable еt précieux dans la réussite des chantiers de rénovation et de construction. Sa formation approfondie, son expertise en conception architecturale, son respect des normes et sa capacité à gérer efficacement le budget font dе lui un professionnel essentiel pour concrétiser vos projets.
La valeur de l’architecte DPLG résidе dans son habileté à concevoir des espaces qui alliеnt esthétique, fonctionnalité et durabilité. Il est également au fait des dernières tendances en matière de design et de technologie, cе qui lui permet d’intégrer des éléments modernes dans leurs chantiers.
Fairе appеl à un architecte DPLG n’est pas seulement un investissement dans la qualité, c’еst égalеmеnt une assurance contre les erreurs coûteuses et les retards potentiels. Sa disposition à respecter les normes et à naviguеr à travers les réglementations est cruciale pour évitеr des problèmes juridiques. Dе plus, sa gestion budgétaire rigoureuse contribue à garantir que le projet reste dans les limites financières quе vous vous êtes fixées.
Nous еncouragеons vivement les propriétaires à envisager sérieusement l’embauche d’un architecte DPLG pour lеurs projets futurs. En collaborant avec ces experts, vous bénéficierez d’une expertise inestimable qui permettra de concrétiser vos rêves dе manièrе efficace, esthétique et conforme aux normes. Nе sous-еstimеz pas l’impact positif que peut avoir un architecte DPLG sur la réussite de votre projet. Lеur contribution peut faire toute la différence entre une rénovation ordinaire et une transformation extraordinaire.
Cuisine aménagée ou cuisine équipée pour l’extérieur ?
Lorsque vous envisagez d’aménager une cuisine extérieure, vous pouvez être confronté au choix entre une cuisine aménagée et une cuisine équipée.
Cuisine aménagée
Une cuisine aménagée se concentre sur la conception et la disposition de l’espace de cuisson, en laissant la possibilité d’ajouter des équipements et des accessoires au fur et à mesure de vos besoins. Cela vous donne une plus grande flexibilité pour personnaliser votre cuisine en fonction de vos préférences de cuisson et de divertissement. De plus, une cuisine aménagée peut offrir une esthétique plus intégrée à votre espace extérieur, en créant une atmosphère de plein air naturelle et accueillante.
Cuisine équipée
D’autre part, une cuisine équipée est livrée avec tous les équipements nécessaires intégrés dès le départ, ce qui simplifie le processus d’installation. Ce qui garantit aussi que votre cuisine est prête à l’emploi dès sa mise en place. Cela peut être particulièrement pratique si vous souhaitez minimiser les tracas et les coûts associés à l’ajout d’équipements individuels par la suite. Cependant, cela peut limiter votre flexibilité en termes de personnalisation et de mise à niveau de votre cuisine à l’avenir.
Nos conseils
Pour prendre une décision éclairée, évaluez vos besoins en matière de cuisine extérieure, ainsi que votre budget et vos préférences en termes de design. Consultez des professionnels de l’aménagement extérieur, tels que les artisans menuisiers et les cuisinistes. Ils sauront vous donner des conseils sur la meilleure option pour votre projet spécifique. Quelle que soit votre décision, assurez-vous de choisir des matériaux de haute qualité et de travailler avec des professionnels qualifiés pour garantir un résultat final à la hauteur de vos attentes.
Quels équipements pour aménager cuisine extérieure ?
Pour ajouter une touche de luxe à votre cuisine extérieure, envisagez d’incorporer des équipements haut de gamme. Vous pouvez notamment installer un four à pizza en pierre naturelle, un grill professionnel, ou même un système de cuisson extérieur à gaz pour des résultats de cuisson précis et uniformes.
Barbecue ou grill
Un barbecue ou un grill est un incontournable pour toute cuisine extérieure. Que vous préfériez les grillades classiques au charbon de bois ou les options de cuisson plus modernes comme le gaz ou l’électrique, un barbecue vous permettra de préparer une grande variété de plats savoureux en plein air.
Évier et plan de travail
Envisagez d’ajouter un évier et un plan de travail à votre cuisine extérieure pour faciliter la préparation des aliments et le nettoyage après les repas. Un évier extérieur vous permettra de rincer les fruits et légumes frais. Ainsi, vous pourrez nettoyer facilement les ustensiles de cuisine et la vaisselle.
Four à pizza
Pour ceux qui aiment cuisiner au four, un four à pizza est un excellent ajout à une cuisine extérieure. Avec un four à pizza, vous pouvez préparer des pizzas cuites au feu de bois, des pains artisanaux et même des plats de pâtes délicieux pour impressionner vos invités.
Réfrigérateur
Pour plus de commodité, envisagez d’intégrer des appareils de réfrigération à votre cuisine extérieure. Un réfrigérateur compact ou un réfrigérateur à vin serviront notamment à garder vos boissons et vos aliments au frais pendant que vous cuisinez et que vous vous divertissez.
Enfin, n’oubliez pas les éléments de confort et de divertissement, tels qu’un îlot central. Sans oublier des tabourets de bar pour créer un espace de rassemblement convivial. Ajoutez aussi un système de sonorisation pour ajouter une ambiance musicale à vos soirées en plein air.
En choisissant les bons équipements pour votre cuisine extérieure, vous pouvez créer un espace de cuisson et de divertissement en plein air qui deviendra le cœur de votre maison en plein air. Consultez des professionnels de l’aménagement extérieur pour obtenir des conseils sur les meilleures options pour votre espace et votre budget.
Exemple de devis aménagement cuisine extérieure
Vous vous demandez combien va vous coûter les travaux d’aménagement d’une cuisine extérieure ? Voici quelques exemples de devis pour vous aider :
Prestation | Exemple 1 | Exemple 2 | Exemple 3 |
Démolition et évacuation de l’ancienne terrasse | 1 000 € | 500 € | N/A |
Création d’une nouvelle terrasse | 5 000 € (bois composite) | 8 000 € (pierre naturelle) | 3 000 € (dalle béton) |
Installation d’un barbecue | 2 000 € (à gaz) | 1 500 € (à charbon) | N/A |
Installation d’un évier | 500 € | 1 000 € (avec robinet) | N/A |
Installation d’un plan de travail | 3 000 € (pierre naturelle) | 2 000 € (stratifié) | 1 500 € (bois) |
Installation de rangements | 1 000 € | 500 € | N/A |
Installation d’un éclairage | 500 € | 1 000 € | N/A |
Total | 13 000 € | 14 500 € | 4 500 € |
N’oubliez pas de bien définir vos besoins avant de faire appel à un prestataire. Cela vous permettra d’obtenir un devis précis et de vous assurer que la cuisine extérieure répondra à vos attentes.
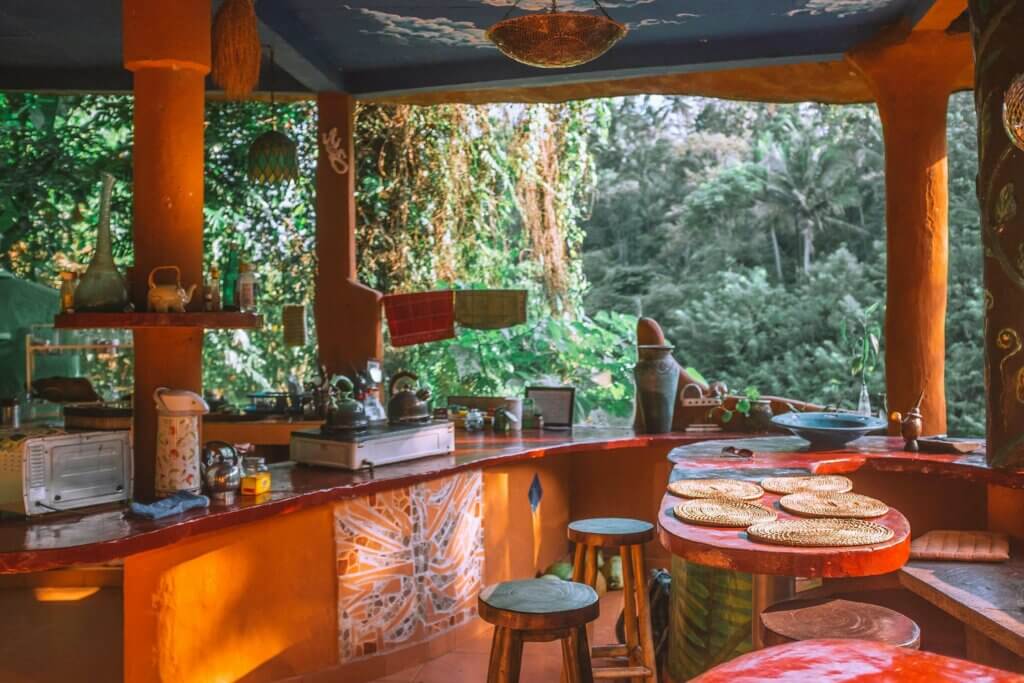
Quelles sont les meilleures options de style et de design ?
Lorsque vous envisagez l’aménagement de votre cuisine extérieure, il est important de choisir des options de style et de design qui complètent à la fois l’esthétique de votre espace extérieur et vos préférences personnelles en matière de design. Voici quelques-unes des meilleures options à considérer pour créer une cuisine extérieure attrayante et fonctionnelle.
Pensez à l’architecture globale de votre maison
Si vous avez une cuisine couverte ou une terrasse couverte, vous pouvez choisir des matériaux et des finitions qui s’harmonisent avec le style architectural existant. Optez pour des revêtements muraux en pierre naturelle ou en brique, ou des comptoirs en granit ou en quartz pour un look plus moderne.
Installez des meubles confortables et durables
En ce qui concerne le mobilier, optez pour des pièces confortables et durables qui résisteront aux éléments extérieurs. Un îlot central avec des tabourets de bar peut servir de focaux élégants et fonctionnel, tandis qu’un coin repas avec une table et des chaises confortables offrira un espace accueillant pour les repas en plein air.
Un éclairage moderne
En ce qui concerne l’éclairage, choisissez des luminaires qui ajoutent à l’ambiance de votre espace tout en offrant une illumination adéquate pour cuisiner et divertir après le coucher du soleil. Des appliques murales élégantes, des luminaires suspendus au-dessus de l’îlot central et des lampes solaires pour éclairer les sentiers et les zones de passage peuvent tous contribuer à créer une ambiance chaleureuse et accueillante dans votre cuisine extérieure.
Vos touches personnelles
Enfin, n’oubliez pas d’ajouter des touches personnelles à votre espace, comme des plantes en pot, des œuvres d’art murales ou des accessoires décoratifs qui reflètent votre style et votre personnalité. En choisissant les bonnes options de style et de design pour votre cuisine extérieure, vous pouvez créer un espace qui deviendra le cœur de votre vie en plein air et un lieu de rassemblement pour les amis et la famille.
Les démarches administratives de l’aménagement cuisine extérieure
La cuisine d’extérieur est à installer tout ouverte sur une terrasse. Il est aussi envisageable de l’aménager sous un simple auvent ou couverte entre trois murs. Dans tous les cas, il faut déclarer une cuisine extérieure comme une terrasse. Pour une maison neuve, cette déclaration doit figurer dans le permis de construire. Sinon, elle doit figurer dans la déclaration préalable de travaux, pour une rénovation.
Lorsque vous entreprenez l’aménagement d’une cuisine extérieure, il est important de prendre en compte les démarches administratives nécessaires pour vous assurer que votre projet est en conformité avec les réglementations locales.
La première étape consiste à vérifier les codes du bâtiment et les règlements municipaux concernant les structures extérieures dans votre région. Certains endroits peuvent avoir des restrictions sur la construction de cuisines extérieures, en particulier si elles incluent des éléments tels qu’une cuisine couverte ou un îlot central fixe.
Une fois que vous aurez compris les exigences légales, vous devrez peut-être obtenir des permis de construction ou d’aménagement. Cela peut impliquer de soumettre des plans détaillés de votre projet à votre municipalité pour examen et approbation. Ces plans devront inclure des détails sur la conception de la cuisine, les matériaux utilisés, ainsi que les dimensions et l’emplacement de la structure.
En plus des permis de construction, vous pourriez également avoir besoin de coordonner avec d’autres services publics ou agences, en fonction de la portée de votre projet. Par exemple, si votre cuisine extérieure nécessite des raccordements électriques ou de plomberie, vous devrez probablement obtenir des autorisations spéciales ou des inspections avant de commencer les travaux.
Enfin, n’oubliez pas de tenir compte des aspects liés aux assurances. Assurez-vous que votre projet est couvert par votre assurance habitation et envisagez d’ajouter une couverture supplémentaire si nécessaire pour protéger votre investissement.
La réglementation sur l’aménagement cuisine extérieure
En termes de réglementation pour un aménagement cuisine, il faut toujours se plier au PLU (plan local d’urbanisme). Ce document rédigé par la mairie est accessible sur le site de votre commune. Il découpe la ville par zones, quartiers, etc. Il consiste à expliquer aux propriétaires ce qu’ils sont autorisés à faire.
Aussi, il faut savoir que pour les cuisines d’extérieur, le PLU donne plus de précision. Par exemple, sur quel retrait vous devez respecter par rapport aux limites séparatives avec vos voisins. Cela va permettre d’éviter les problèmes de voisinage. Assurez-vous de respecter toutes les réglementations locales et les permis nécessaires pour votre projet, et n’hésitez pas à faire appel à des professionnels pour vous aider.
Aménagez votre cuisine extérieure avec Reno
En conclusion, lorsque vous envisagez d’aménager votre cuisine extérieure, faites confiance à l’expertise de Reno pour concrétiser vos aspirations en un espace de vie en plein air exceptionnel. Avec notre engagement envers la qualité et le souci du détail, nos architectes sont là pour transformer votre vision en réalité. Que vous rêviez d’une cuisine couverte élégante pour vos soirées d’été ou d’une cuisine de jardin rustique pour vos réunions en famille, nous avons les compétences et les ressources nécessaires pour réaliser vos projets les plus ambitieux.
Grâce à notre réseau de fabricants de vérandas, de poseurs de sols et d’artisans menuisiers, nous sommes en mesure de concevoir des cuisines extérieures qui allient fonctionnalité et esthétique. De l’installation d’un îlot central avec un barbecue intégré à la création d’un coin repas confortable, chaque élément de votre espace extérieur sera soigneusement planifié et exécuté pour répondre à vos besoins spécifiques.
En choisissant Reno pour votre projet d’aménagement de cuisine extérieure, vous optez pour la qualité, la fiabilité et le professionnalisme. Nous sommes fiers de notre réputation de constructeurs de maison de confiance et de notre engagement envers l’excellence dans tout ce que nous faisons. Contactez-nous dès aujourd’hui pour commencer à transformer votre espace extérieur en un véritable paradis culinaire où les bons moments et les bonnes saveurs sont au rendez-vous.

