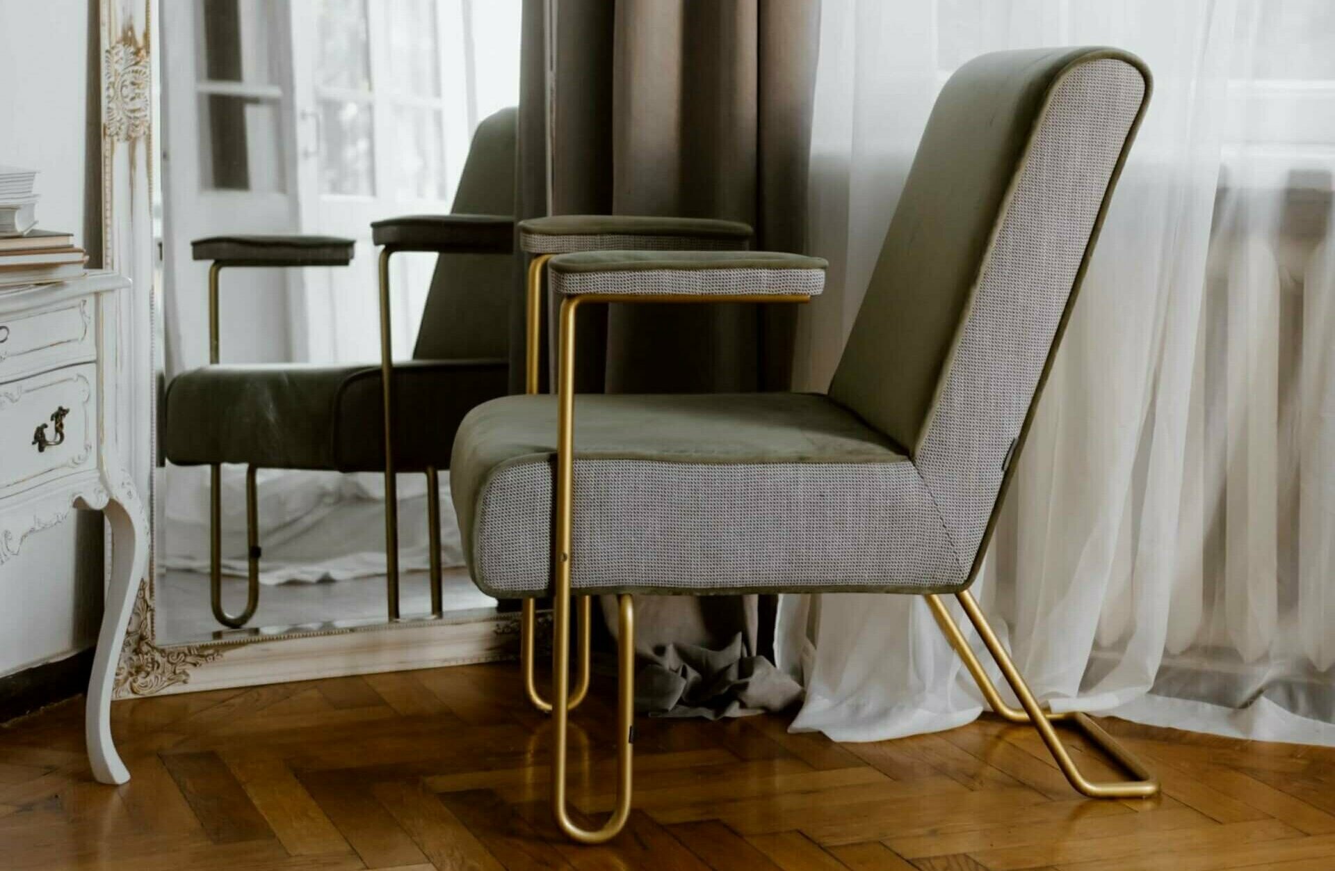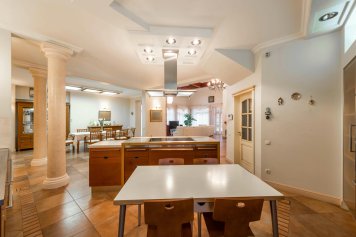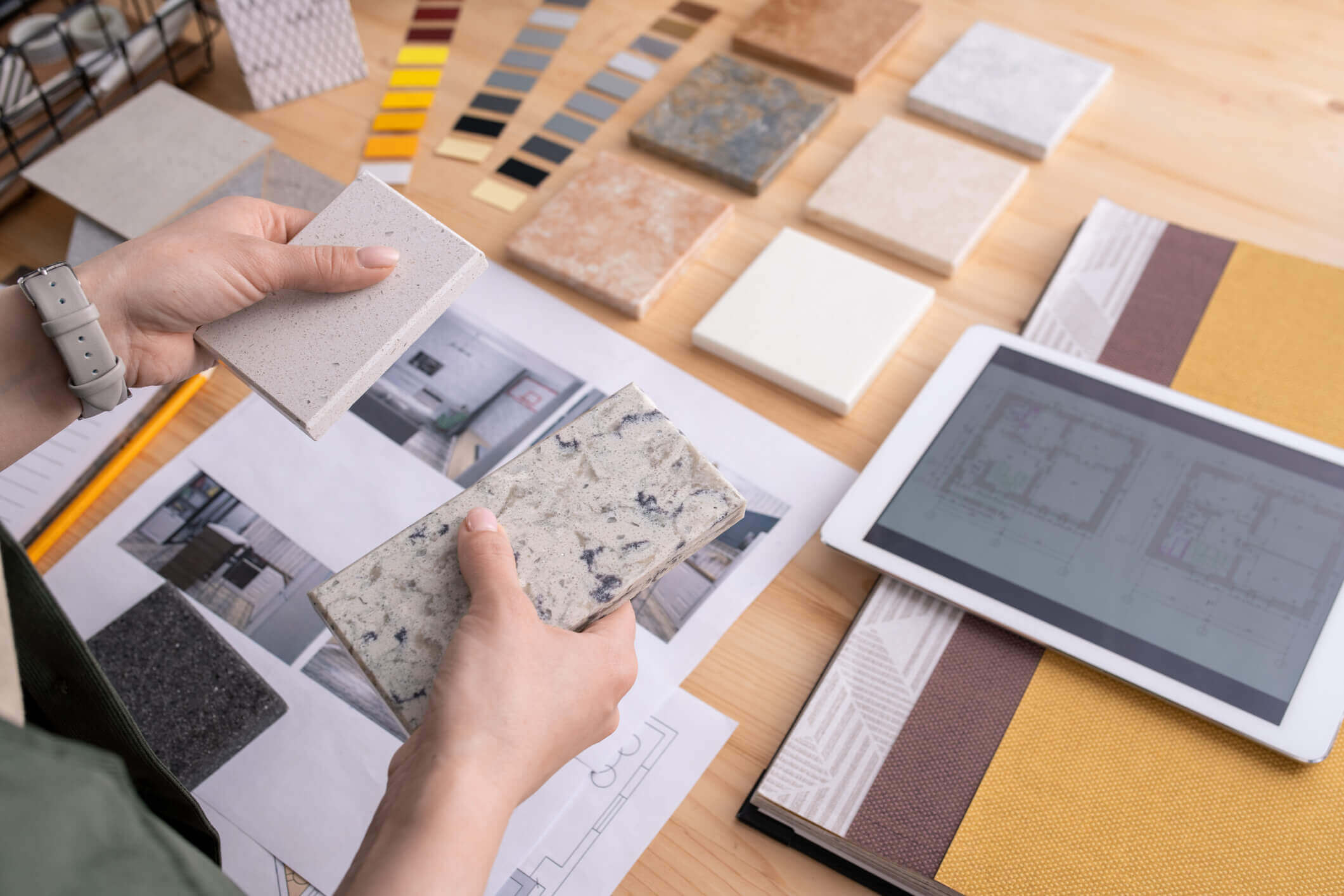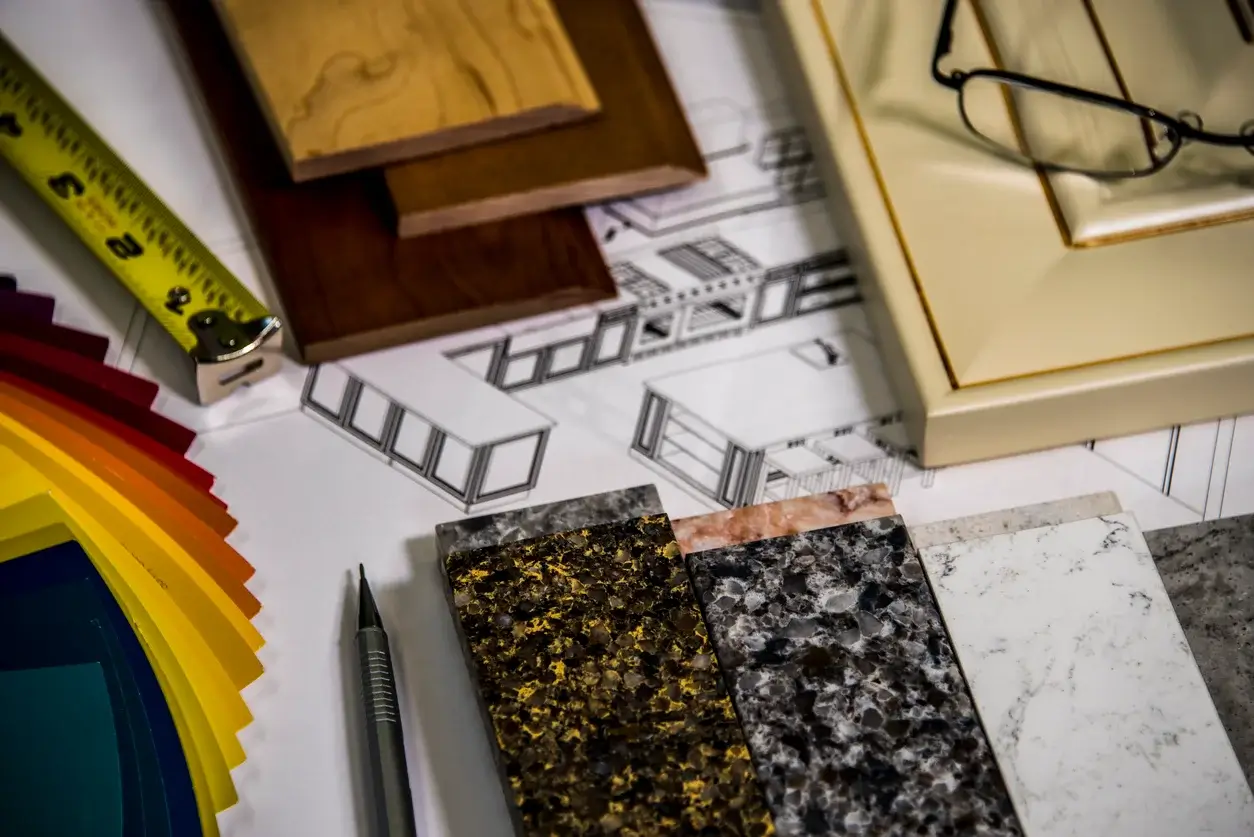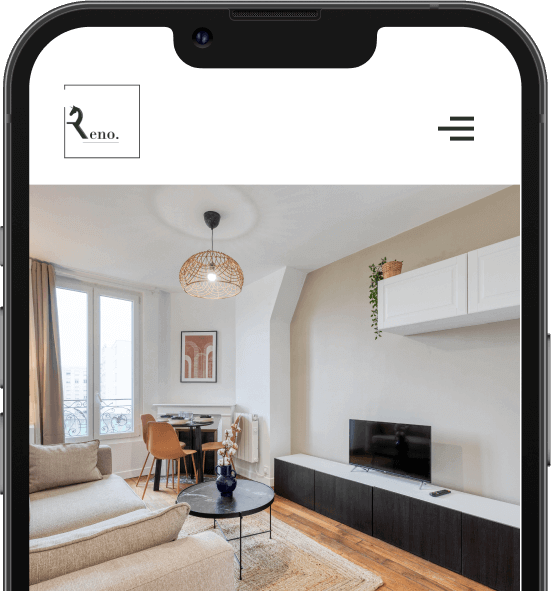Vous vous sentez à l’étroit chez vous et aimeriez vivre dans un appartement fonctionnel et ordonné ? Optimiser l’espace est un élément primordial si vous souhaitez profiter au mieux de votre espace de vie, surtout s’il s’agit d’un studio ou d’une petite maison. L’aménagement intérieur de petites surfaces n’est pas une mince affaire, mais c’est loin d’être impossible. Comment gagner de la place facilement ? Il existe diverses astuces, des meubles modulables, des rangements malins pour dissimuler le désordre, une chambre subtilement intégrée dans le salon, etc. Inspirez-vous de ces conseils et faites de votre habitation un espace convivial et pratique, même si la place en manque.
Privilégier les meubles gain de place pour votre aménagement intérieur
Généralement petits, modulables et multifonctions, les meubles gain de place conviennent à toutes les petites pièces de la maison pour l’aménagement intérieur.
Un petit mobilier
Pour gagner de la place dans une petite surface et optimiser l’espace, plusieurs règles sont de rigueur. La première ? Se débarrasser des meubles imposants (l’armoire XXL ou les canapés trois places). Pour que votre pièce respire visuellement, place en priorité aux petits meubles. Les petits canapés sont généralement les plus classiques, et le choix est relativement large. Ils se déclinent en plusieurs modèles, formes et couleurs. En plus de vous aider à économiser de l’espace, bien installés dans votre salon, ils apportent une touche cosy et stylée. Leur petite taille est un véritable atout charme, et personnalise votre décoration.
Le mobilier modulable et multifonctions
Astucieux, modulables, multifonctions, ces meubles rivalisent d’ingéniosité pour l’aménagement intérieur et optimisation d’espace des petites surfaces.
Une table basse avec plateau relevable
Un meuble gain de place très tendance, modulable et multifonctions, la table basse avec plateau relevable s’intègre bien dans un petit salon. Le plateau relevable permet d’utiliser la table à différentes hauteurs (position haute ou position basse). Utilisez-la en table basse pour l’apéritif ou devant la télé, par exemple, et relevez simplement le plateau au moment de passer à table. Il ne vous reste plus qu’à mettre quelques chaises empilables, faciles à ranger dès la fin du repas. Ainsi, vous pouvez vous débarrasser de votre table à manger pour gagner de la place. Ce mobilier intelligent à hauteur variable peut aussi vous servir de coin bureau en cas de besoin. Enfin, il offre un espace de rangement très pratique, car vous pouvez déposer sous le plateau vos livres ou accessoires qui ont tendance à se disperser.
Le canapé-lit escamotable
Petite chambre, petit studio ou petit appartement, vous avez mille raisons de chercher des astuces pour intégrer votre lit afin d’économiser de l’espace. Classique, mais efficace, le canapé-lit convertible est un meuble design de style contemporain très pratique. Son concept est ingénieux. Il s’agit d’une structure fixée au mur qui se transforme en lit ou en canapé selon vos besoins. Le canapé est fixé à un couchage rabattable qui vient se dissimuler sous son assise lorsqu’il ne sert pas. Ainsi, en un simple mouvement, vous pouvez passer de l’un à l’autre. Ce mobilier intelligent offre un gain de place appréciable sans toutefois renoncer au confort d’un bon sofa ni à celui d’un lit pour un sommeil agréable.
Improviser des espaces de rangement pour votre aménagement intérieur
Une maison mal rangée va automatiquement paraître plus petite. C’est pourquoi il est important d’y mettre l’accent sur l’organisation et le rangement.
Des rangements intégrés à l’escalier
Lorsque chaque centimètre compte, l’espace sous l’escalier devient un véritable casse-tête. Cette surface perdue qui semble inutilisable est pourtant une source d’idées ingénieuses qui offre des perspectives de rangement et d’optimisation géniales.
Vous pouvez installer une étagère sur mesure en dessus des marches pour y ranger vos livres, et ainsi faire de votre escalier une bibliothèque. Si vous ne pouvez pas installer votre bureau dans une pièce dédiée, utiliser la place sous l’escalier peut être une meilleure option. De plus, vous aurez l’avantage de ne pas encombrer votre salon. Misez sur un mobilier intégrant de nombreux rangements. Le dressing sous escalier est aussi un aménagement très plébiscité.
Et pourquoi ne pas aménager un cellier ? Cette pièce qui permet de ranger les conserves et les provisions peut parfaitement s’intégrer sous l’escalier afin d’optimiser les espaces.
Mettre ses murs à profit
Vous cherchez une solution de rangement qui vous permet de gagner de l’espace ? Optez pour des rangements muraux. Pratiques et ergonomiques, ils seront parfaits pour l’aménagement intérieur de toutes les pièces de votre appartement.
En cuisine, installez des étagères pour organiser vos bocaux, sauces et épices. C’est un bon moyen de les retrouver facilement lorsque vous en aurez besoin et de les ranger tout aussi rapidement quand vous aurez terminé de les utiliser. Vous pouvez aussi fixer des tableaux dotés de croches sur vos murs, parfaits pour y suspendre vos torchons et ustensiles de cuisine ou pour y exposer vos mugs favoris.
Animez les murs de votre salon ou salle à manger grâce à des meubles de rangement s’avère une idée géniale. Cubes de rangement, étagères, tablettes, patères, casiers de rangement, etc., seront vos meilleurs alliés pour habiller votre intérieur et optimiser les espaces. Vous pouvez y placer quelques objets de décoration, y ordonner vos bouquins et même y poser une plante pour une touche de verdure dans votre maison.
Le maquillage et les produits cosmétiques peuvent prendre beaucoup de place dans votre salle de bains si vous ne les rangez pas bien. Accrochez des étagères à coloris sur vos murs, une solution très esthétique pour classer tous ces produits qui ont tendance à traîner dans votre salle de bains. La tablette murale, installée sous le miroir, est aussi très pratique.
Optimiser la hauteur sous plafond pour votre aménagement intérieur
Toujours en quête d’espace, une pièce haute dans un appartement ou une maison est une chance à saisir. Appliquez ces astuces pour optimiser votre hauteur sous plafond.
Aménager un lit mezzanine
Si vous avez suffisamment de hauteur sous plafond, les lits mezzanine sont des solutions gain de place particulièrement pratiques pour votre studio ou petite chambre. La surface en dessous peut être transformée de maintes façons en fonction de vos besoins. Dans la plupart des cas, il est utilisé pour aménager un coin bureau ou un coin dressing. Le lit mezzanine est idéal pour apporter un style cocooning à votre chambre. Pour profiter au maximum de l’espace, vous pouvez aussi créer une autre pièce sous votre lit. Un petit canapé, une table basse, une étagère et un meuble TV suffisent pour y agencer votre petit salon. Encore une excellente idée, vous pouvez détourner la surface vide en une cuisine sur mesure.
Amener les meubles jusqu’au plafond
Si votre toit est très pentu et ne permet pas de construire une vraie mezzanine, il existe d’autres alternatives. Dans un salon, une chambre ou une cuisine, la hauteur sous plafond est un bon prétexte pour organiser de nombreux rangements pour optimiser l’espace tout en apportant du style à votre pièce. Une immense bibliothèque, un dressing démesuré qui monte au plafond peuvent être accessoirisés avec une échelle ou autre astuce pour accéder aux étages les plus hauts.
Aménager ses combles
L’aménagement intérieur des combles est une belle façon d’optimiser l’espace et l’aménagement intérieur de votre appartement ou maison. Les combles sont des espaces sous toitures obstrués par des pièces de bois et dont le plancher n’est pas porteur. Ils peuvent être exploités facilement après installation de poutres porteuses et d’autres renforts pour créer une nouvelle pièce de vie. L’aménagement des combles entraîne généralement des modifications, bénéficiez des conseils d’un architecte pour faciliter la tâche.
Une soupente de faible hauteur peut se transformer en espace de rangement qui servira de bibliothèque, par exemple. Installez plusieurs casiers et reliez-les avec une planche en bois pour harmoniser le tout. Pour une déco encore plus originale, vous pouvez ensuite peindre ou tapisser le fond des casiers. Remplacez les anciennes lucarnes par de grandes fenêtres de toit. Offrant une lumière naturelle et une vue sur le ciel, elles agrandissent l’espace et le rendent plus agréable à vivre. Des combles avec une hauteur sous faîtage importante peuvent accueillir un coin de couchage. Placez-y votre lit et rendez les lieux plus accueillants en peignant tout en blanc. Le sol, le mur, la soupente en couleur blanche donnent une illusion d’espace à la pièce tout en lui conférant un certain charme.
Diviser les pièces
Dans une petite surface où plusieurs fonctions (chambre, cuisine, salon, salle de bains) cohabitent en mode rapproché, il est nécessaire de délimiter les zones de l’habitation. Ainsi, il est plus intéressant d’avoir recours à un cloisonnement original. Verrière, claustra, rideau, cloison modulable ou plus simplement revêtement déco, les solutions sont diverses.
Adoptez une verrière d’intérieur de type atelier d’artiste pour délimiter votre une-pièce ou studio. Cette cloison tendance permet de conserver un maximum de lumière naturelle et aère les espaces. Elle rend ainsi plus intime votre chambre de votre salon ou salle de bains. Plus qu’une simple cloison, la verrière s’impose comme un élément décoratif très stylé. La couleur neutre apporte une touche de légèreté.
Plus déco et résolument à la mode, le claustra apporte un style cosy et agréable à votre intérieur. Généralement réalisée en chêne, cette paroi ajourée joue sur la verticalité et permet d’agrandir n’importe quel espace de vie, visuellement. Le claustra laisse passer la lumière d’une pièce à l’autre.
Et si vous optiez pour une porte coulissante ? Gain de place par rapport à une porte battante, les portes coulissantes sont à la fois très esthétiques. Elles ont un design assez contemporain, façon baie vitrée, verrière ou bien encore en bois sculpté. Elles offrent aujourd’hui des systèmes sans rails avec de nombreuses possibilités d’aménagement (en applique ou à galandage, à simple vantail ou à deux vantaux, croisées ou non). Les portes coulissantes sont de très bonnes idées pour cloisonner votre appartement ou maison sans pour autant fermer la pièce.
Sélectionner les bons matériaux et couleurs
Le choix des matériaux dans un projet d’aménagement intérieur revêt une importance capitale. En effet, il nécessite une réflexion approfondie pour répondre aux besoins spécifiques du client et à la nature de chaque espace. Le processus de sélection implique donc de considérer plusieurs aspects. Ici, le but, c’est de garantir à la fois la fonctionnalité et l’esthétique.
Pour commencer, quand on parle de l’aménagement intérieur, la salle de bains est un espace qui nécessite une attention particulière aux matériaux. Des astuces déco pour l’agencement intérieur de la salle de bains incluent le choix de matériaux qui résistent à l’humidité. Il faut aussi qu’ils soient faciles à entretenir, tout en maintenant un style qui correspond à la vision du client. Des projets d’aménagement intérieur de maison peuvent également bénéficier de l’utilisation de matériaux durables et écologiques. L’idéal, c’est qu’ils soient alignés sur les valeurs contemporaines de responsabilité environnementale.
Dans le domaine de la décoration intérieure, le salon et la salle à manger nécessitent une approche particulière pour le choix des matériaux. Il est conseillé de privilégier des matériaux chaleureux et accueillants pour créer une atmosphère conviviale. L’utilisation de matériaux optimisant l’espace peut aussi être intégrée. Ce qui serait un atout pour maximiser la fonctionnalité de ces pièces centrales de la maison.
Les projets d’aménagement intérieur de chaque pièce doivent ainsi tenir compte des principes du Feng Shui. Il s’agit de sélectionner des matériaux qui favorisent l’harmonie et la circulation positive de l’énergie. Les architectes d’intérieur et décorateurs doivent, par ailleurs, rester attentifs aux besoins spécifiques de chaque client. Vous devez être en mesure de décrire le projet de manière à rappeler les éléments clés qui influenceront le choix des matériaux.
En outre, dans le domaine de l’aménagement intérieur d’un projet de rénovation, les conseils sur la sélection des matériaux demeurent cruciaux pour le succès de celui-ci. En considérant les spécificités de chaque espace, les contraintes environnementales, et les préférences du client, il est possible de créer des intérieurs fonctionnels et esthétiquement plaisants.
L’influence des couleurs sur l’ambiance et le caractère d’une pièce
Il est impératif de reconnaître l’importance de l’influence des couleurs sur l’ambiance et le caractère d’une pièce. En effet, lorsqu’on parle d’aménagement intérieur, les choix chromatiques ne se limitent pas simplement à l’esthétique. Ceux-ci jouent un rôle essentiel dans la création d’une atmosphère qui reflète les besoins et le style de vie du client.
La salle de bains est souvent considérée comme un espace de détente, dans le domaine de l’aménagement intérieur. Dans ce contexte, l’utilisation de couleurs apaisantes, comme des nuances de bleu ou de vert, peut créer une ambiance calme et spa. Ce qui s’avère idéale pour favoriser la relaxation. Pour les projets d’aménagement intérieur de maison, les couleurs choisies peuvent aussi déterminer la perception de l’espace. Vous pouvez notamment miser sur des tons clairs pour agrandir visuellement les pièces. Et pourquoi pas, des teintes plus foncées pour apporter une sensation de chaleur et d’intimité.
Le salon et la salle à manger, pièces maîtresses de la maison ou de l’appartement, méritent une attention particulière. Les architectes d’intérieur et décorateurs considèrent généralement l’utilisation du Feng Shui pour guider le choix des couleurs. Des teintes chaleureuses dans ces espaces de vie privilégient la convivialité. Par contre, l’on partira sur des couleurs plus neutres pour créer une ambiance moderne et épurée. Pour optimiser l’espace et définir le caractère de ces pièces, les choix chromatiques sont décisifs.
Les projets d’aménagement intérieur d’une pièce, qu’il s’agisse de cuisines, de salles de bains, ou de chambres, sont habituellement basés sur les besoins spécifiques du client. Nos architectes utilisent les couleurs pour accentuer certaines caractéristiques architecturales et optimiser l’espace. Ils peuvent même s’en servir pour influencer le bien-être émotionnel des occupants.
Dans le cadre d’un projet d’aménagement intérieur, donc, la prise en compte réfléchie des couleurs est une étape essentielle. En décrivant le projet de manière à rappeler l’influence profonde des couleurs sur l’ambiance, les architectes d’intérieur peuvent créer des espaces qui vont au-delà de l’esthétique, apportant une dimension émotionnelle et fonctionnelle à chaque pièce.
Adhérez aux principes de durabilité et d’éco-friendly
La dimension de durabilité et d’éco-friendly est devenue un pilier central dans les projets d’aménagement intérieur contemporains. Et pour cause, la conscience environnementale guide désormais les choix des matériaux et des pratiques. Cette orientation répond donc aux impératifs écologiques actuels. Aussi contribue-t-elle à la création d’espaces intérieurs qui favorisent le bien-être des occupants tout en respectant la planète.
Dans le domaine de l’architecture d’intérieur, l’utilisation de matériaux éco-friendly est de ce fait devenu une tendance majeure. Il s’agit de privilégier des choix, tels que le bois recyclé, les peintures sans COV et les revêtements de sol durables. Ces matériaux réduisent l’empreinte écologique des projets de rénovation, de construction et d’extension d’appartement. Ils apportent également une touche authentique et naturelle à l’intérieur de la maison ou de l’appartement.
Les salles de bains, souvent propices au gaspillage d’eau et à l’utilisation de produits nocifs, peuvent aussi être transformées en espaces éco-friendly. En effet, nos astuces d’aménagement intérieur incluent :
- l’installation de systèmes de plomberie économes en eau,
- l’utilisation de carrelages recyclés,
- l’intégration de l’éclairage éco-énergétique.
Ces choix permettent d’optimiser l’espace, tout en promouvant des habitudes plus durables au quotidien.
Les projets d’aménagement intérieur d’une chambre ou d’une pièce à vivre s’inscrivent également dans cette démarche écoresponsable. Dans la cuisine, par exemple, l’introduction d’appareils électroménagers éco-énergétiques, de robinetterie à faible consommation d’eau, et l’utilisation de matériaux recyclés dans les plans de travail sont autant de pratiques qui marient l’esthétique avec la durabilité.
Les architectes d’intérieur et décorateurs qui intègrent des pratiques éco-friendly dans leurs projets contribuent à la réalisation d’espaces. Ce sont, entre autres, des techniques qui reflètent les besoins et le style de vie des occupants. Ils témoignent ainsi d’un engagement envers la préservation de l’environnement.
Vous l’aurez compris, l’intégration de pratiques durables et éco-friendly dans l’aménagement intérieur de votre projet représente donc une évolution significative. En décrivant le projet de manière à rappeler l’importance de ces pratiques, les professionnels de l’architecture intérieure participent activement à la construction d’espaces qui sont à la fois esthétiquement attrayants et respectueux de la planète.
Suivez les tendances en design d’intérieur !
Avant d’entamer vos travaux de rénovations, vous souhaitez avoir un aperçu fascinant des évolutions qui façonnent les espaces résidentiels et commerciaux ? Dans ce cas, la présentation des tendances émergentes en matière de design d’intérieur s’impose. Souvent guidées par l’innovation et la recherche de solutions novatrices, elles influencent la manière dont les architectes d’intérieur et les décorateurs abordent les projets de rénovations d’un logement.
Ainsi, pour les travaux de rénovations intérieurs de votre logement, une tendance notable est l’accent mis sur la polyvalence des espaces. Les salons et les salles à manger ne sont plus définis de manière rigide. Ils sont plutôt conçus pour permettre une adaptation fluide aux différentes activités. Cette technique souligne la nécessité d’optimiser l’espace en le rendant fonctionnel pour divers usages. Il s’agit, par ailleurs, d’une caractéristique particulièrement pertinente dans les logements de taille modeste.
Un architecte professionnel saura mettre l’accent sur la durabilité dans vos travaux de rénovations. La considération environnementale continue également de jouer un rôle prépondérant dans les tendances actuelles du design d’intérieur. Par ailleurs, les architectes d’intérieur de RENO et les décorateurs intègrent de plus en plus des matériaux recyclés et des pratiques éco-friendly dans leurs projets de décoration et de rénovations d’intérieur.
Aussi, la technologie occupe une place de plus en plus centrale dans le design d’intérieur. Des salles de bain équipées de miroirs intelligents aux cuisines dotées d’appareils connectés, l’intégration de logiciel innovant vise à rendre les espaces plus intelligents et plus efficaces. Les travaux de rénovations et d’architecture d’intérieur intègrent désormais des solutions sur mesure pour répondre aux besoins technologiques spécifiques de chaque occupant.
Les tendances émergentes en design d’intérieur soulignent également l’importance d’une harmonie visuelle et d’une sensation d’équilibre. En effet, l’optimisation de l’espace ne se limite pas à la fonctionnalité. Celle-ci englobe aussi la création d’une esthétique équilibrée dans chaque pièce.
Enfin, les tendances émergentes en design d’intérieur révèlent un paysage en constante évolution. En décrivant votre projet de manière à rappeler ces tendances, les professionnels des travaux de rénovations et d’architecture d’intérieur peuvent créer des espaces qui captivent et répondent aux besoins changeants des occupants.

